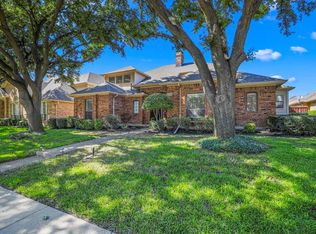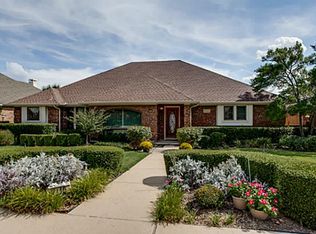Sold
Price Unknown
2111 Rheims Dr, Carrollton, TX 75006
4beds
2,603sqft
Single Family Residence
Built in 1988
10,846.44 Square Feet Lot
$563,300 Zestimate®
$--/sqft
$3,256 Estimated rent
Home value
$563,300
$513,000 - $620,000
$3,256/mo
Zestimate® history
Loading...
Owner options
Explore your selling options
What's special
Step into elegance and comfort in this stunning one-story brick home featuring 4 bedrooms, 3.5 bathrooms, and a flexible floorplan with plenty of room. Inside, you'll find soaring ceilings, all new paint, luxury vinyl plank flooring, and newly updated bathrooms throughout. The layout includes a formal dining room, spacious living room, family room with vaulted ceilings and a fireplace, and a flex space perfect for a home office or playroom.
The renovated kitchen is a chef’s dream, complete with granite countertops, floating shelves, all new appliances, subway tile backsplash, open shelving, stainless steel appliances, double oven, and tons of cabinet storage. A charming breakfast nook sits in a turret-like bay of windows, offering views of the front yard and natural light all day.
Retreat to the primary suite flooded with natural light, featuring tray ceilings, large windows, and private courtyard access to the backyard. The spa-like ensuite bath boasts a walk-in shower, soaking tub, double vanities, and generous storage. Secondary bedrooms are well-sized, with one offering its own private bath—ideal for guests or multi-generational living. The dedicated laundry room adds functionality with extra cabinetry and a folding station.
Out back, enjoy a peaceful courtyard-style space with a flagstone path and room to garden or entertain. Use the former jacuzzi foundation as a second outdoor patio, or bring your own hottub knowing the slab and electrical connection are already installed. The fenced yard offers privacy and possibilities for pets, play, or even a future patio extension.
Park in the attached two car garage with new garage doors and garage door opener, or enjoy two more outdoor covered parking spots located underneath a strong metal carport.
Enjoy very low electric bills with solar panels that are owned free and clear.
This home checks all the boxes—modern updates, a thoughtful layout, and space for everything. Make this home yours!
Zillow last checked: 8 hours ago
Listing updated: June 09, 2025 at 09:39pm
Listed by:
Curt Eley 0730925 888-519-7431,
eXp Realty, LLC 888-519-7431
Bought with:
Federico Resendis
Evolve Real Estate LLC
Source: NTREIS,MLS#: 20936052
Facts & features
Interior
Bedrooms & bathrooms
- Bedrooms: 4
- Bathrooms: 4
- Full bathrooms: 3
- 1/2 bathrooms: 1
Primary bedroom
- Level: First
- Dimensions: 18 x 14
Bedroom
- Level: First
- Dimensions: 12 x 11
Bedroom
- Level: First
- Dimensions: 12 x 10
Bedroom
- Level: First
- Dimensions: 12 x 10
Bonus room
- Level: First
- Dimensions: 20 x 16
Breakfast room nook
- Level: First
- Dimensions: 9 x 9
Dining room
- Level: First
- Dimensions: 11 x 10
Kitchen
- Level: First
- Dimensions: 15 x 12
Living room
- Level: First
- Dimensions: 14 x 12
Living room
- Level: First
- Dimensions: 16 x 15
Utility room
- Level: First
- Dimensions: 7 x 5
Heating
- Central, Natural Gas
Cooling
- Central Air
Appliances
- Included: Double Oven, Dishwasher, Electric Cooktop, Electric Oven, Disposal
- Laundry: Washer Hookup, Electric Dryer Hookup, Laundry in Utility Room
Features
- Built-in Features, Chandelier, Double Vanity, Eat-in Kitchen, Granite Counters, High Speed Internet, Kitchen Island, Open Floorplan, Pantry, Paneling/Wainscoting, Cable TV, Vaulted Ceiling(s), Walk-In Closet(s)
- Flooring: Luxury Vinyl Plank, Tile
- Has basement: No
- Number of fireplaces: 2
- Fireplace features: Family Room, Gas Log, Living Room, Wood Burning
Interior area
- Total interior livable area: 2,603 sqft
Property
Parking
- Total spaces: 4
- Parking features: Attached Carport, Converted Garage, Covered, Garage Faces Rear
- Attached garage spaces: 2
- Carport spaces: 2
- Covered spaces: 4
Features
- Levels: One
- Stories: 1
- Patio & porch: Deck, Covered
- Exterior features: Courtyard, Rain Gutters
- Pool features: None
- Fencing: Back Yard,Privacy,Wood
Lot
- Size: 10,846 sqft
- Features: Landscaped, Few Trees
Details
- Parcel number: 140525400H0210000
Construction
Type & style
- Home type: SingleFamily
- Architectural style: Contemporary/Modern,Traditional,Detached
- Property subtype: Single Family Residence
- Attached to another structure: Yes
Materials
- Brick
- Foundation: Slab
- Roof: Composition
Condition
- Year built: 1988
Utilities & green energy
- Sewer: Public Sewer
- Water: Public
- Utilities for property: Sewer Available, Water Available, Cable Available
Community & neighborhood
Community
- Community features: Playground, Park, Trails/Paths, Curbs, Sidewalks
Location
- Region: Carrollton
- Subdivision: Josey Ranch Sec 01
Other
Other facts
- Listing terms: Cash,Contract,FHA,VA Loan
Price history
| Date | Event | Price |
|---|---|---|
| 6/9/2025 | Sold | -- |
Source: NTREIS #20936052 Report a problem | ||
| 6/5/2025 | Pending sale | $559,000$215/sqft |
Source: NTREIS #20936052 Report a problem | ||
| 5/18/2025 | Contingent | $559,000$215/sqft |
Source: NTREIS #20936052 Report a problem | ||
| 5/15/2025 | Listed for sale | $559,000+59.7%$215/sqft |
Source: NTREIS #20936052 Report a problem | ||
| 6/19/2020 | Sold | -- |
Source: Agent Provided Report a problem | ||
Public tax history
| Year | Property taxes | Tax assessment |
|---|---|---|
| 2025 | $6,814 +120.4% | $635,840 |
| 2024 | $3,091 +6.3% | $635,840 |
| 2023 | $2,907 +2.8% | $635,840 +48.3% |
Find assessor info on the county website
Neighborhood: Bel Air of Josey Ranch
Nearby schools
GreatSchools rating
- 8/10Country Place Elementary SchoolGrades: K-5Distance: 1.2 mi
- 4/10Polk Middle SchoolGrades: 6-8Distance: 0.3 mi
- 4/10Smith High SchoolGrades: 9-12Distance: 0.9 mi
Schools provided by the listing agent
- Elementary: Countrypla
- Middle: Polk
- High: Smith
- District: Carrollton-Farmers Branch ISD
Source: NTREIS. This data may not be complete. We recommend contacting the local school district to confirm school assignments for this home.
Get a cash offer in 3 minutes
Find out how much your home could sell for in as little as 3 minutes with a no-obligation cash offer.
Estimated market value$563,300
Get a cash offer in 3 minutes
Find out how much your home could sell for in as little as 3 minutes with a no-obligation cash offer.
Estimated market value
$563,300

