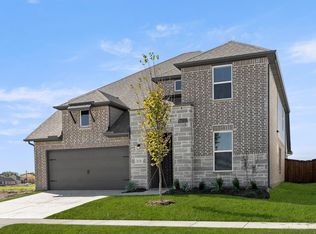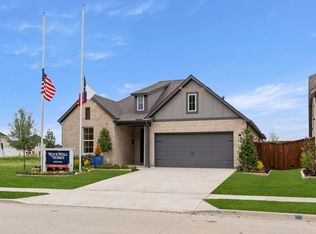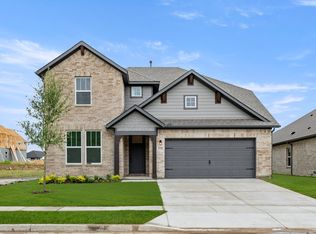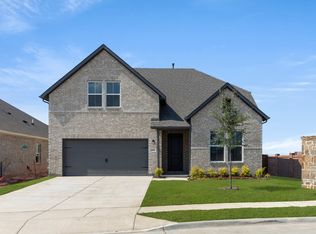Sold on 02/21/25
Price Unknown
2111 Rhodora Ave, Forney, TX 75126
4beds
2,264sqft
Single Family Residence
Built in 2025
6,098.4 Square Feet Lot
$382,200 Zestimate®
$--/sqft
$2,724 Estimated rent
Home value
$382,200
$348,000 - $420,000
$2,724/mo
Zestimate® history
Loading...
Owner options
Explore your selling options
What's special
MLS# 20787855 - Built by RockWell Homes - Ready Now! ~ 1-story Wimbledon new home design w. 4 bedrooms, 2.5 bathrooms, home office and a 2-car garage. Exterior with full ACME brick, covered porch, covered back yard patio, home office, and energy-efficient dual-pane windows. Smart home wiring and video doorbell. Open-concept kitchen, living, and dining area. Kitchen includes an island with bar-top seating, abundant solid surface countertops, an undermount sink, stainless steel appliances, dishwasher, microwave, range oven, 42-inch upgraded cabinets and a walk-in pantry. Additional kitchen amenities include Delta faucets, a ceramic tile backsplash, upgraded flooring, and recessed can lighting. The primary bedroom suite features dual sink vanities, ceramic tile flooring, a garden tub, vaulted ceilings, walk in closet and a ceramic tile shower with a glass enclosure. This suite also includes Delta faucets, a lighting package, and a hardware package. Secondary bathrooms w. ceramic tile flooring and tubs-shower enclosures, upgraded cabinets, solid surface countertops, delta faucets. In addition, this new home features fully fenced in private back yard with gate, full gutters, full sprinkler system, full landscaping package with trees, smart home, dual pane energy efficient windows, upgraded flooring and full gutters. Community features pool, walking trails, green spaces, quick access to I-30, I-80 and downtown Dallas.
Zillow last checked: 8 hours ago
Listing updated: June 19, 2025 at 07:32pm
Listed by:
Ben Caballero 0096651 888-872-6006,
HomesUSA.com 888-872-6006
Bought with:
Jessica Woods
RE/MAX Trinity
Source: NTREIS,MLS#: 20787855
Facts & features
Interior
Bedrooms & bathrooms
- Bedrooms: 4
- Bathrooms: 3
- Full bathrooms: 2
- 1/2 bathrooms: 1
Primary bedroom
- Features: Dual Sinks, Double Vanity, En Suite Bathroom, Garden Tub/Roman Tub, Linen Closet, Separate Shower, Walk-In Closet(s)
- Level: First
- Dimensions: 14 x 16
Bedroom
- Level: First
- Dimensions: 12 x 10
Bedroom
- Level: First
- Dimensions: 12 x 11
Bedroom
- Level: First
- Dimensions: 12 x 10
Dining room
- Level: First
- Dimensions: 17 x 10
Kitchen
- Features: Breakfast Bar, Built-in Features, Butler's Pantry, Eat-in Kitchen, Granite Counters, Kitchen Island, Pantry, Stone Counters, Solid Surface Counters, Walk-In Pantry
- Level: First
- Dimensions: 14 x 12
Living room
- Level: First
- Dimensions: 18 x 19
Office
- Level: First
- Dimensions: 13 x 11
Utility room
- Level: First
- Dimensions: 9 x 9
Heating
- Central, ENERGY STAR/ACCA RSI Qualified Installation, ENERGY STAR Qualified Equipment, Fireplace(s), Humidity Control, Natural Gas, Zoned
Cooling
- Central Air, Ceiling Fan(s), Electric, ENERGY STAR Qualified Equipment, Humidity Control, Zoned
Appliances
- Included: Dishwasher, Disposal, Gas Range, Microwave, Tankless Water Heater
- Laundry: Washer Hookup, Electric Dryer Hookup
Features
- Decorative/Designer Lighting Fixtures, Double Vanity, Eat-in Kitchen, Granite Counters, High Speed Internet, Kitchen Island, Open Floorplan, Other, Pantry, Smart Home, Cable TV, Vaulted Ceiling(s), Wired for Data, Walk-In Closet(s), Wired for Sound
- Flooring: Carpet, Ceramic Tile, Luxury Vinyl Plank, Tile
- Has basement: No
- Has fireplace: No
Interior area
- Total interior livable area: 2,264 sqft
Property
Parking
- Total spaces: 4
- Parking features: Garage Faces Front, Garage, Garage Door Opener
- Attached garage spaces: 2
- Carport spaces: 2
- Covered spaces: 4
Features
- Levels: One
- Stories: 1
- Patio & porch: Awning(s), Covered
- Exterior features: Awning(s), Lighting, Other, Private Yard, Rain Gutters
- Pool features: None, Community
- Fencing: Back Yard,Fenced,Full,Gate,High Fence,Wood
Lot
- Size: 6,098 sqft
- Dimensions: 50 x 120
- Features: Back Yard, Backs to Greenbelt/Park, Greenbelt, Interior Lot, Lawn, Landscaped, Subdivision, Sprinkler System
Details
- Parcel number: 2111 Rhodora
Construction
Type & style
- Home type: SingleFamily
- Architectural style: Craftsman,Traditional,Detached
- Property subtype: Single Family Residence
Materials
- Brick, Rock, Stone
- Foundation: Slab
- Roof: Composition
Condition
- Year built: 2025
Utilities & green energy
- Sewer: Public Sewer
- Water: Public
- Utilities for property: Natural Gas Available, Sewer Available, Separate Meters, Underground Utilities, Water Available, Cable Available
Green energy
- Energy efficient items: Appliances, Construction, Doors, HVAC, Insulation, Lighting, Rain/Freeze Sensors, Thermostat, Water Heater, Windows
- Indoor air quality: Ventilation
- Water conservation: Efficient Hot Water Distribution, Water-Smart Landscaping, Low-Flow Fixtures
Community & neighborhood
Security
- Security features: Security System, Carbon Monoxide Detector(s), Smoke Detector(s), Security Lights
Community
- Community features: Fenced Yard, Other, Playground, Park, Pool, Trails/Paths, Community Mailbox, Curbs, Sidewalks
Location
- Region: Forney
- Subdivision: Walden Pond
HOA & financial
HOA
- Has HOA: Yes
- HOA fee: $67 monthly
- Services included: All Facilities, Association Management, Maintenance Grounds
- Association name: Essex Property Management
- Association phone: 972-428-2030
Price history
| Date | Event | Price |
|---|---|---|
| 2/21/2025 | Sold | -- |
Source: NTREIS #20787855 Report a problem | ||
| 1/24/2025 | Pending sale | $398,000$176/sqft |
Source: NTREIS #20787855 Report a problem | ||
| 11/20/2024 | Price change | $398,000-0.5%$176/sqft |
Source: RockWell Homes Report a problem | ||
| 11/10/2024 | Price change | $400,000-2.6%$177/sqft |
Source: RockWell Homes Report a problem | ||
| 9/24/2024 | Listed for sale | $410,500$181/sqft |
Source: RockWell Homes Report a problem | ||
Public tax history
| Year | Property taxes | Tax assessment |
|---|---|---|
| 2025 | $10,957 | $398,236 |
Find assessor info on the county website
Neighborhood: 75126
Nearby schools
GreatSchools rating
- 6/10Crosby Elementary SchoolGrades: PK-4Distance: 0.9 mi
- 3/10North Forney High SchoolGrades: 8-12Distance: 1.4 mi
- 3/10Margaret Taylor Smith Intermediate SchoolGrades: 5-6Distance: 1.1 mi
Schools provided by the listing agent
- Elementary: Crosby
- Middle: Brown
- High: North Forney
- District: Forney ISD
Source: NTREIS. This data may not be complete. We recommend contacting the local school district to confirm school assignments for this home.
Get a cash offer in 3 minutes
Find out how much your home could sell for in as little as 3 minutes with a no-obligation cash offer.
Estimated market value
$382,200
Get a cash offer in 3 minutes
Find out how much your home could sell for in as little as 3 minutes with a no-obligation cash offer.
Estimated market value
$382,200



