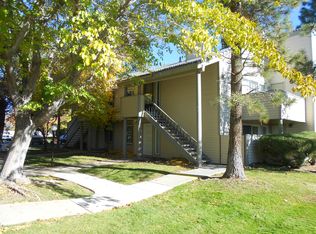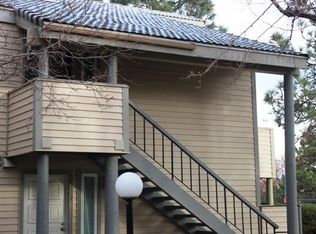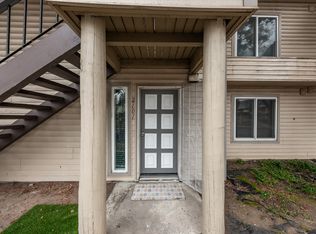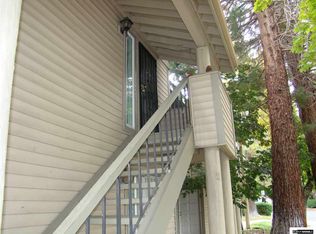Closed
$152,000
2111 Roundhouse Rd, Sparks, NV 89431
1beds
548sqft
Condominium
Built in 1980
-- sqft lot
$152,500 Zestimate®
$277/sqft
$1,328 Estimated rent
Home value
$152,500
$139,000 - $166,000
$1,328/mo
Zestimate® history
Loading...
Owner options
Explore your selling options
What's special
Fully self-contained "junior-one-bedroom" condo in a gated Sparks complex with a large pool and forested grounds. Centrally located just a few minutes to the freeway and easy access to UNR, downtown Reno, shopping, restaurants, etc.. Open, spacious kitchen, large balcony w/ storage, washer dryer combo, refrigerator, central AC & a newer furnace. Triple-pane windows and sound-proof front door. Extensive covered back balcony with storage. Covered front porch. Brand new carpet in bedroom. Designated parking right in front of the unit. Owner financing possible.
Zillow last checked: 8 hours ago
Listing updated: October 11, 2025 at 03:44am
Listed by:
Eric Rosenberg S.43925 775-750-9833,
Coldwell Banker Select Reno
Bought with:
Robert Cross, S.191111
Call It Closed International
Source: NNRMLS,MLS#: 250052501
Facts & features
Interior
Bedrooms & bathrooms
- Bedrooms: 1
- Bathrooms: 1
- Full bathrooms: 1
Heating
- Floor Furnace, Forced Air, Natural Gas
Cooling
- Central Air
Appliances
- Included: Dishwasher, Disposal, Dryer, Electric Range, Refrigerator, Washer
- Laundry: In Hall, In Unit, Laundry Closet
Features
- No Interior Steps, Pantry, Smart Thermostat
- Flooring: Carpet, Laminate, Vinyl
- Windows: Blinds, Drapes, Triple Pane Windows, Vinyl Frames
- Has basement: No
- Has fireplace: No
- Common walls with other units/homes: 2+ Common Walls
Interior area
- Total structure area: 548
- Total interior livable area: 548 sqft
Property
Parking
- Total spaces: 1
- Parking features: Additional Parking, Assigned
Features
- Levels: One
- Stories: 1
- Patio & porch: Deck
- Exterior features: Balcony
- Pool features: None
- Spa features: None
- Fencing: Partial
- Has view: Yes
- View description: Trees/Woods
Lot
- Size: 43.56 sqft
- Features: Greenbelt
Details
- Additional structures: None
- Parcel number: 03144514
- Zoning: MUD
Construction
Type & style
- Home type: Condo
- Property subtype: Condominium
- Attached to another structure: Yes
Materials
- Vinyl Siding
- Foundation: Slab
- Roof: Composition,Pitched
Condition
- New construction: No
- Year built: 1980
Utilities & green energy
- Sewer: Public Sewer
- Water: Public
- Utilities for property: Cable Connected, Electricity Connected, Internet Connected, Natural Gas Connected, Phone Connected, Sewer Connected, Water Connected, Water Meter Installed
Community & neighborhood
Security
- Security features: Smoke Detector(s)
Location
- Region: Sparks
- Subdivision: Ironhorse Village 2 Condominiums
HOA & financial
HOA
- Has HOA: Yes
- HOA fee: $360 monthly
- Amenities included: Gated, Landscaping, Maintenance, Maintenance Structure, Parking, Pool
- Services included: Insurance, Maintenance Grounds, Maintenance Structure, Snow Removal, Trash
- Association name: Ironhorse Village
Other
Other facts
- Listing terms: 1031 Exchange,Cash,Conventional,Owner May Carry,VA Loan
Price history
| Date | Event | Price |
|---|---|---|
| 10/10/2025 | Sold | $152,000-4.8%$277/sqft |
Source: | ||
| 9/11/2025 | Contingent | $159,700$291/sqft |
Source: | ||
| 8/1/2025 | Price change | $159,700-1.7%$291/sqft |
Source: | ||
| 7/3/2025 | Listed for sale | $162,500-0.3%$297/sqft |
Source: | ||
| 4/8/2022 | Sold | $163,000+158.7%$297/sqft |
Source: Public Record Report a problem | ||
Public tax history
| Year | Property taxes | Tax assessment |
|---|---|---|
| 2025 | $453 +7.7% | $26,597 -2.7% |
| 2024 | $421 +7.6% | $27,325 +8.8% |
| 2023 | $391 +8.2% | $25,112 +19.3% |
Find assessor info on the county website
Neighborhood: 89431
Nearby schools
GreatSchools rating
- 5/10Kate M Smith Elementary SchoolGrades: K-5Distance: 0.2 mi
- 2/10Sparks Middle SchoolGrades: 6-8Distance: 0.9 mi
- 2/10Sparks High SchoolGrades: 9-12Distance: 0.7 mi
Schools provided by the listing agent
- Elementary: Smith
- Middle: Sparks
- High: Sparks
Source: NNRMLS. This data may not be complete. We recommend contacting the local school district to confirm school assignments for this home.
Get a cash offer in 3 minutes
Find out how much your home could sell for in as little as 3 minutes with a no-obligation cash offer.
Estimated market value
$152,500
Get a cash offer in 3 minutes
Find out how much your home could sell for in as little as 3 minutes with a no-obligation cash offer.
Estimated market value
$152,500



