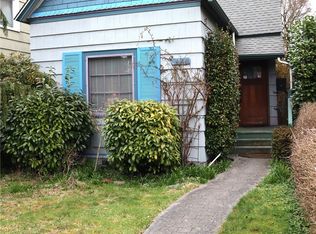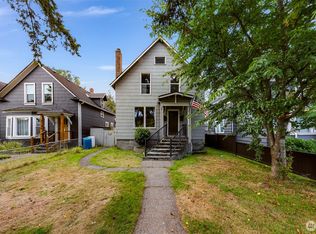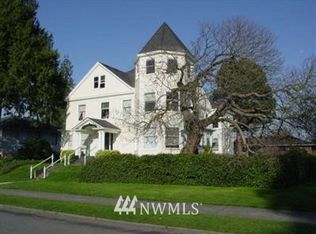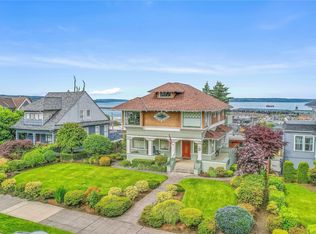Sold
Listed by:
Jenifer L. Murrweiss,
RE/MAX Elite
Bought with: H.J. McGee Real Estate
$878,000
2111 Rucker Avenue, Everett, WA 98201
4beds
2,428sqft
Single Family Residence
Built in 1906
7,840.8 Square Feet Lot
$868,100 Zestimate®
$362/sqft
$3,843 Estimated rent
Home value
$868,100
$799,000 - $938,000
$3,843/mo
Zestimate® history
Loading...
Owner options
Explore your selling options
What's special
Blending old-world charm with modern updates, this sun-bathed, spacious historic home on Rucker features a grand-welcoming entry with open banister stairway! French doors lead to living room w/gas fireplace & built-in cabinets. Kitchen is equipped with SS appliances, custom Maple cabinetry, cozy eating nook & potbelly wood stove. The primary retreat offers partial bay view, walk-in closet & 3/4 bath. 3 additional bedrooms, a full bath, & washer/dryer also upstairs. The unfinished basement provides ample storage. Enjoy a fenced, gated backyard w/ 2-car garage & shop space on a extra-large lot. This pre-inspected home is close to Grand Ave Park and offers easy access to the waterfront. Size, space, view, updates & beauty-this home has it all!
Zillow last checked: 8 hours ago
Listing updated: July 11, 2024 at 12:19pm
Offers reviewed: Jun 19
Listed by:
Jenifer L. Murrweiss,
RE/MAX Elite
Bought with:
Barrett W. McGee, 12707
H.J. McGee Real Estate
Source: NWMLS,MLS#: 2250206
Facts & features
Interior
Bedrooms & bathrooms
- Bedrooms: 4
- Bathrooms: 3
- Full bathrooms: 1
- 3/4 bathrooms: 1
- 1/2 bathrooms: 1
- Main level bathrooms: 1
Primary bedroom
- Level: Second
Bedroom
- Level: Second
Bedroom
- Level: Second
Bedroom
- Level: Second
Bathroom three quarter
- Level: Second
Bathroom full
- Level: Second
Other
- Level: Main
Dining room
- Level: Main
Entry hall
- Level: Main
Kitchen with eating space
- Level: Main
Living room
- Level: Main
Utility room
- Level: Lower
Heating
- Fireplace(s), Forced Air
Cooling
- None
Appliances
- Included: Dishwashers_, Dryer(s), Microwaves_, Refrigerators_, StovesRanges_, Washer(s), Dishwasher(s), Microwave(s), Refrigerator(s), Stove(s)/Range(s), Water Heater: GAS, Water Heater Location: Basement
Features
- Bath Off Primary, Dining Room
- Flooring: Softwood, Hardwood, Laminate, Carpet
- Doors: French Doors
- Basement: Unfinished
- Number of fireplaces: 2
- Fireplace features: Gas, Wood Burning, Main Level: 2, Fireplace
Interior area
- Total structure area: 2,428
- Total interior livable area: 2,428 sqft
Property
Parking
- Total spaces: 2
- Parking features: RV Parking, Detached Garage, Off Street
- Garage spaces: 2
Features
- Levels: Two
- Stories: 2
- Entry location: Main
- Patio & porch: Fir/Softwood, Hardwood, Wall to Wall Carpet, Laminate, Bath Off Primary, Dining Room, French Doors, Walk-In Closet(s), Fireplace, Water Heater
- Has view: Yes
- View description: Mountain(s), Partial, See Remarks, Sound
- Has water view: Yes
- Water view: Sound
Lot
- Size: 7,840 sqft
- Features: Curbs, Paved, Sidewalk, Cable TV, Deck, Fenced-Partially, Gas Available, Gated Entry, Outbuildings, Patio, RV Parking
- Topography: Level
- Residential vegetation: Garden Space
Details
- Parcel number: 00439143300600
- Zoning description: Jurisdiction: City
- Special conditions: Standard
Construction
Type & style
- Home type: SingleFamily
- Architectural style: Craftsman
- Property subtype: Single Family Residence
Materials
- Wood Siding, Wood Products
- Foundation: Poured Concrete
- Roof: Composition
Condition
- Very Good
- Year built: 1906
- Major remodel year: 1960
Utilities & green energy
- Electric: Company: PUD/PSE
- Sewer: Sewer Connected, Company: City of Everett
- Water: Public, Company: City of Everett
Community & neighborhood
Location
- Region: Everett
- Subdivision: Historic N Everett
Other
Other facts
- Listing terms: Cash Out,Conventional,FHA
- Cumulative days on market: 323 days
Price history
| Date | Event | Price |
|---|---|---|
| 7/10/2024 | Sold | $878,000+3.3%$362/sqft |
Source: | ||
| 6/20/2024 | Pending sale | $849,950$350/sqft |
Source: | ||
| 6/14/2024 | Listed for sale | $849,950+34.9%$350/sqft |
Source: | ||
| 6/19/2020 | Sold | $630,000+3.3%$259/sqft |
Source: | ||
| 5/19/2020 | Pending sale | $609,950$251/sqft |
Source: KW Everett #1602001 Report a problem | ||
Public tax history
| Year | Property taxes | Tax assessment |
|---|---|---|
| 2024 | $6,896 +4.9% | $791,000 +3.3% |
| 2023 | $6,576 +10.5% | $765,700 +5.6% |
| 2022 | $5,953 +11% | $724,900 +23.7% |
Find assessor info on the county website
Neighborhood: Bayside
Nearby schools
GreatSchools rating
- 8/10Whittier Elementary SchoolGrades: PK-5Distance: 1.1 mi
- 6/10North Middle SchoolGrades: 6-8Distance: 0.7 mi
- 7/10Everett High SchoolGrades: 9-12Distance: 0.3 mi

Get pre-qualified for a loan
At Zillow Home Loans, we can pre-qualify you in as little as 5 minutes with no impact to your credit score.An equal housing lender. NMLS #10287.
Sell for more on Zillow
Get a free Zillow Showcase℠ listing and you could sell for .
$868,100
2% more+ $17,362
With Zillow Showcase(estimated)
$885,462


