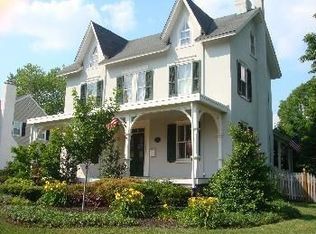Sold for $445,000 on 02/19/25
$445,000
2111 Rush Rd, Abington, PA 19001
3beds
1,400sqft
Single Family Residence
Built in 1954
9,000 Square Feet Lot
$457,700 Zestimate®
$318/sqft
$2,804 Estimated rent
Home value
$457,700
$426,000 - $494,000
$2,804/mo
Zestimate® history
Loading...
Owner options
Explore your selling options
What's special
This is an excellent opportunity to live close to the Abington Town Center, Highland School, the train and the bus. Also few blocks from Abington Hospital. The property is ready to move right in and place your furniture. The spacious living room with stone fireplace leads to a formal dining room, updated kitchen, laundry room and powder room. From the laundry you can step out to a covered patio and a fenced yard. The second level has three good sized bedrooms and full ceramic bath. There is an attic with attic fan. The basement (24x19) is partially finished. The two car garage with opener and inside entrance to the home is a real plus. Don't miss this great opportunity. Showings start after 10am Saturday.
Zillow last checked: 8 hours ago
Listing updated: February 22, 2025 at 10:02am
Listed by:
Carol E Gillespie 215-850-7717,
Quinn & Wilson, Inc.,
Co-Listing Agent: Elizabeth Alexander 215-806-1518,
Quinn & Wilson, Inc.
Bought with:
Lori-Nan Engler, RS-273320
Redfin Corporation
Source: Bright MLS,MLS#: PAMC2121850
Facts & features
Interior
Bedrooms & bathrooms
- Bedrooms: 3
- Bathrooms: 2
- Full bathrooms: 1
- 1/2 bathrooms: 1
- Main level bathrooms: 1
Basement
- Area: 0
Heating
- Forced Air, Natural Gas
Cooling
- Ceiling Fan(s), Wall Unit(s), Electric
Appliances
- Included: Gas Water Heater
- Laundry: Has Laundry, Laundry Room
Features
- Flooring: Hardwood, Carpet
- Basement: Partially Finished
- Has fireplace: No
Interior area
- Total structure area: 1,400
- Total interior livable area: 1,400 sqft
- Finished area above ground: 1,400
- Finished area below ground: 0
Property
Parking
- Total spaces: 6
- Parking features: Garage Faces Side, Garage Door Opener, Attached, Driveway
- Attached garage spaces: 2
- Uncovered spaces: 4
Accessibility
- Accessibility features: None
Features
- Levels: Two
- Stories: 2
- Pool features: None
Lot
- Size: 9,000 sqft
- Dimensions: 75.00 x 0.00
Details
- Additional structures: Above Grade, Below Grade
- Parcel number: 300060920007
- Zoning: RESIDENTIAL
- Special conditions: Standard
Construction
Type & style
- Home type: SingleFamily
- Architectural style: Colonial
- Property subtype: Single Family Residence
Materials
- Aluminum Siding
- Foundation: Concrete Perimeter
- Roof: Pitched
Condition
- Very Good
- New construction: No
- Year built: 1954
Utilities & green energy
- Sewer: Public Sewer
- Water: Public
Community & neighborhood
Location
- Region: Abington
- Subdivision: Abington
- Municipality: ABINGTON TWP
Other
Other facts
- Listing agreement: Exclusive Right To Sell
- Listing terms: Conventional,VA Loan
- Ownership: Fee Simple
Price history
| Date | Event | Price |
|---|---|---|
| 2/19/2025 | Sold | $445,000-6.3%$318/sqft |
Source: | ||
| 1/14/2025 | Pending sale | $474,900$339/sqft |
Source: | ||
| 1/9/2025 | Listing removed | $474,900$339/sqft |
Source: | ||
| 12/3/2024 | Price change | $474,900-4.1%$339/sqft |
Source: | ||
| 11/1/2024 | Listed for sale | $495,000$354/sqft |
Source: | ||
Public tax history
| Year | Property taxes | Tax assessment |
|---|---|---|
| 2024 | $5,990 | $130,900 |
| 2023 | $5,990 +6.5% | $130,900 |
| 2022 | $5,623 +5.7% | $130,900 |
Find assessor info on the county website
Neighborhood: 19001
Nearby schools
GreatSchools rating
- 7/10Highland SchoolGrades: K-5Distance: 0.4 mi
- 6/10Abington Junior High SchoolGrades: 6-8Distance: 0.3 mi
- 8/10Abington Senior High SchoolGrades: 9-12Distance: 0.6 mi
Schools provided by the listing agent
- Elementary: Highland
- Middle: Abington Junior
- High: Abington Senior
- District: Abington
Source: Bright MLS. This data may not be complete. We recommend contacting the local school district to confirm school assignments for this home.

Get pre-qualified for a loan
At Zillow Home Loans, we can pre-qualify you in as little as 5 minutes with no impact to your credit score.An equal housing lender. NMLS #10287.
Sell for more on Zillow
Get a free Zillow Showcase℠ listing and you could sell for .
$457,700
2% more+ $9,154
With Zillow Showcase(estimated)
$466,854