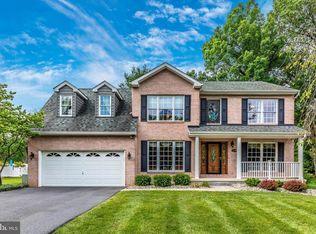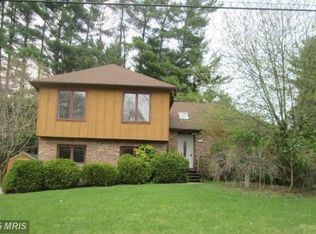Sold for $830,000
$830,000
2111 Stonewall Rd, Baltimore, MD 21228
4beds
3,726sqft
Single Family Residence
Built in 1990
0.69 Acres Lot
$832,400 Zestimate®
$223/sqft
$3,980 Estimated rent
Home value
$832,400
$766,000 - $907,000
$3,980/mo
Zestimate® history
Loading...
Owner options
Explore your selling options
What's special
Welcome to 2111 Stonewall Rd - a beautifully updated all-brick home offering approximately 4,000 square feet of finished living space in the heart of Catonsville! This 4-bedroom, 3.5-bath gem sits on a spacious 0.685-acre lot and combines timeless charm with modern upgrades throughout. The main level features gleaming hardwood floors, elegant crown molding, and a welcoming living and dining room. The spacious family room impresses with vaulted ceilings, built-ins, and a cozy fireplace. The large, open kitchen is a chef’s dream—featuring granite countertops, stainless steel appliances, a second oven, glass cabinetry, and a sunny morning room with vaulted ceilings. Upstairs, the luxurious primary suite includes a remodeled en suite bath with a freestanding tub, stall shower, and dual vanity. Three additional bedrooms and a full hall bath complete the upper level. The finished lower level boasts new carpet, a rec room with bar, an office or potential fifth bedroom, a full bath, and ample storage. Enjoy outdoor living on the large deck overlooking a sport court and expansive backyard plus an all brick shed for more storage. The 2-car garage includes a Tesla charger. Additional highlights include newer windows with a transferable warranty, a roof less than 10 years old, and HVAC system replaced in 2015. Ideally located with easy access to major routes, Old Ellicott City, and everything Catonsville has to offer! Schedule your tour today!
Zillow last checked: 8 hours ago
Listing updated: December 22, 2025 at 12:11pm
Listed by:
Jeremy Walsh 443-219-7660,
Coldwell Banker Realty,
Listing Team: The Simply Referable Team Of Coldwell Banker Realty
Bought with:
Ray Gill, 661565
Hyatt & Company Real Estate, LLC
Source: Bright MLS,MLS#: MDBC2133396
Facts & features
Interior
Bedrooms & bathrooms
- Bedrooms: 4
- Bathrooms: 4
- Full bathrooms: 3
- 1/2 bathrooms: 1
- Main level bathrooms: 1
Primary bedroom
- Level: Upper
Bedroom 2
- Level: Upper
Bedroom 3
- Level: Upper
Bedroom 4
- Level: Upper
Primary bathroom
- Level: Upper
Bathroom 2
- Level: Upper
Breakfast room
- Level: Main
Dining room
- Level: Main
Family room
- Level: Main
Other
- Level: Lower
Half bath
- Level: Main
Kitchen
- Level: Main
Living room
- Level: Main
Office
- Level: Lower
Recreation room
- Level: Lower
Storage room
- Level: Lower
Heating
- Heat Pump, Natural Gas
Cooling
- Central Air, Electric
Appliances
- Included: Microwave, Dishwasher, Dryer, Oven/Range - Gas, Refrigerator, Stainless Steel Appliance(s), Washer, Oven, Electric Water Heater
- Laundry: Has Laundry
Features
- Bar, Bathroom - Stall Shower, Bathroom - Tub Shower, Breakfast Area, Built-in Features, Crown Molding, Dining Area, Family Room Off Kitchen, Open Floorplan, Formal/Separate Dining Room, Kitchen Island, Primary Bath(s), Recessed Lighting, Upgraded Countertops, Walk-In Closet(s)
- Flooring: Carpet, Wood
- Basement: Finished
- Number of fireplaces: 1
- Fireplace features: Wood Burning
Interior area
- Total structure area: 4,226
- Total interior livable area: 3,726 sqft
- Finished area above ground: 2,840
- Finished area below ground: 886
Property
Parking
- Total spaces: 2
- Parking features: Garage Faces Front, Attached, Driveway
- Attached garage spaces: 2
- Has uncovered spaces: Yes
Accessibility
- Accessibility features: None
Features
- Levels: Three
- Stories: 3
- Patio & porch: Deck
- Pool features: None
Lot
- Size: 0.69 Acres
- Dimensions: 2.00 x
Details
- Additional structures: Above Grade, Below Grade
- Parcel number: 04012100013237
- Zoning: RESIDENTIAL
- Special conditions: Standard
Construction
Type & style
- Home type: SingleFamily
- Architectural style: Colonial
- Property subtype: Single Family Residence
Materials
- Brick
- Foundation: Concrete Perimeter
Condition
- Excellent
- New construction: No
- Year built: 1990
Utilities & green energy
- Sewer: Public Sewer
- Water: Public
Community & neighborhood
Location
- Region: Baltimore
- Subdivision: Stonewall Park
Other
Other facts
- Listing agreement: Exclusive Right To Sell
- Ownership: Fee Simple
Price history
| Date | Event | Price |
|---|---|---|
| 8/20/2025 | Sold | $830,000+3.8%$223/sqft |
Source: | ||
| 7/22/2025 | Pending sale | $800,000$215/sqft |
Source: | ||
| 7/16/2025 | Listed for sale | $800,000$215/sqft |
Source: | ||
Public tax history
| Year | Property taxes | Tax assessment |
|---|---|---|
| 2025 | $8,550 +18.6% | $628,633 +5.7% |
| 2024 | $7,211 +3.1% | $595,000 +3.1% |
| 2023 | $6,994 +3.2% | $577,100 -3% |
Find assessor info on the county website
Neighborhood: 21228
Nearby schools
GreatSchools rating
- 7/10Westchester Elementary SchoolGrades: PK-5Distance: 0.2 mi
- 5/10Catonsville Middle SchoolGrades: 6-8Distance: 0.4 mi
- 8/10Catonsville High SchoolGrades: 9-12Distance: 2.2 mi
Schools provided by the listing agent
- District: Baltimore County Public Schools
Source: Bright MLS. This data may not be complete. We recommend contacting the local school district to confirm school assignments for this home.
Get a cash offer in 3 minutes
Find out how much your home could sell for in as little as 3 minutes with a no-obligation cash offer.
Estimated market value$832,400
Get a cash offer in 3 minutes
Find out how much your home could sell for in as little as 3 minutes with a no-obligation cash offer.
Estimated market value
$832,400

