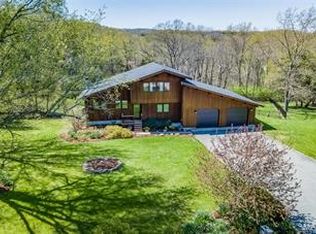Dreaming of retirement or just weekend getaways? You've found it in this affordable, private 3 acre country estate in Imperial! The natural landscape will take your breath away as you unwind & relax on the large deck of this rustic modern cottage! Overjoyed with happiness in the details~ gorgeous landscaping, level lot, stunning tree line, private decks off family room and master bedroom suite, open floor plan with stunning hardwood floors & light radiating through every room, stone wood-burning fireplace, split level bedroom floor plan, main floor laundry, partially finished lower level with walk-out to covered patio, spectacular perennials~ prior owner was employed by Missouri Botanical Gardens, workshop and more. Move right in, unpack & start living the dream! New furnace- 2018, new decks & fencing, Minutes to shopping, services & highway access.
This property is off market, which means it's not currently listed for sale or rent on Zillow. This may be different from what's available on other websites or public sources.
