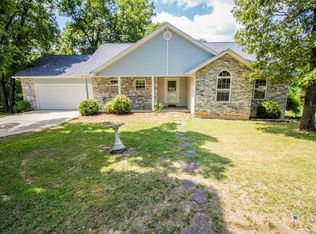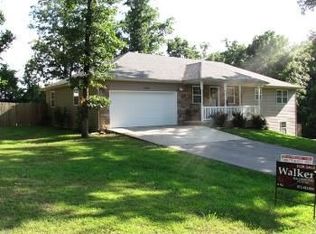This beauty is located in the Ridge Creek subdivision with quick access to post, schools, and restaurants! Walk thru the front door into the living room that opens to the kitchen/dining area. Living room features laminate floors, vaulted ceiling, and a propane fireplace. The kitchen has a lot of cabinets/countertop space, black and stainless appliances. The master bedroom suite has a large walk in closet, double vanity, jetted tub and separate shower. Two guest rooms share a full bath on the main floor as well. Downstairs, there is a large family room, fourth bedroom, third full bath, and two bonus areas to use as an office/theater room/game room. This house also has great outdoor space by being backed to woods, two sheds, patio, and deck. Don't miss out on this great spaced home! *Homeowner will allow pets upon approval with a $350 non-refundable pet fee per pet. Other fee may apply Rental Terms: Rent: $1,425, Application Fee: $40, Security Deposit: $1,400, Available 3/13/20 Contact us to schedule a showing.
This property is off market, which means it's not currently listed for sale or rent on Zillow. This may be different from what's available on other websites or public sources.

