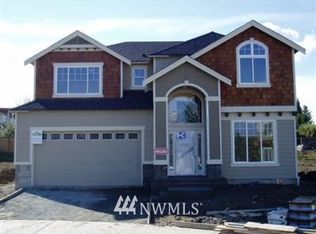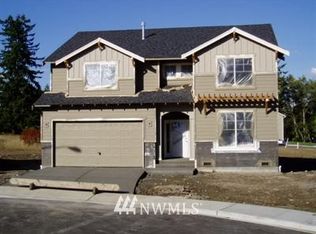Sold
Listed by:
Jasen Oda,
Redfin
Bought with: John L. Scott Everett
$1,140,000
21118 1st Avenue W, Bothell, WA 98021
3beds
2,485sqft
Single Family Residence
Built in 2006
5,662.8 Square Feet Lot
$1,120,700 Zestimate®
$459/sqft
$3,415 Estimated rent
Home value
$1,120,700
$1.04M - $1.21M
$3,415/mo
Zestimate® history
Loading...
Owner options
Explore your selling options
What's special
Tired of touring homes with tiny yards or none at all? Say hello to this sun-filled, meticulously maintained corner lot stunner! No compromise—get a big house and step right into your spacious yard, perfect for soaking up vitamin D or gardening. Host epic BBQs in the fenced yard—private, sunny, and perfect for outdoor fun. Inside, don’t let the 3BR fool you—there’s a bonus office/den near the entry and a large upstairs family room with a door (could be used as a bdrm). Feels brand new—minus the dust or upcharge. Just mins from the new Lynnwood Light Rail Station, with easy access to I-5 & 405. And don’t forget—shoes off at the door! We like to keep things spotless, just like the rest of the house.
Zillow last checked: 8 hours ago
Listing updated: July 19, 2025 at 04:03am
Offers reviewed: May 19
Listed by:
Jasen Oda,
Redfin
Bought with:
Bruce Hoffman, 110831
John L. Scott Everett
Raje Grover, 127644
John L. Scott Mill Creek
Source: NWMLS,MLS#: 2373922
Facts & features
Interior
Bedrooms & bathrooms
- Bedrooms: 3
- Bathrooms: 3
- Full bathrooms: 2
- 1/2 bathrooms: 1
- Main level bathrooms: 1
Other
- Level: Main
Den office
- Level: Main
Dining room
- Level: Main
Entry hall
- Level: Main
Kitchen with eating space
- Level: Main
Living room
- Level: Main
Heating
- Fireplace, Forced Air, Natural Gas
Cooling
- None
Appliances
- Included: Dishwasher(s), Disposal, Dryer(s), Microwave(s), Refrigerator(s), See Remarks, Washer(s), Garbage Disposal
Features
- Bath Off Primary, Dining Room, Walk-In Pantry
- Flooring: Hardwood, Vinyl, Carpet
- Windows: Skylight(s)
- Basement: None
- Number of fireplaces: 1
- Fireplace features: Gas, Main Level: 1, Fireplace
Interior area
- Total structure area: 2,485
- Total interior livable area: 2,485 sqft
Property
Parking
- Total spaces: 2
- Parking features: Attached Garage
- Attached garage spaces: 2
Features
- Levels: Two
- Stories: 2
- Entry location: Main
- Patio & porch: Bath Off Primary, Dining Room, Fireplace, Skylight(s), Walk-In Closet(s), Walk-In Pantry
Lot
- Size: 5,662 sqft
- Features: Corner Lot, Curbs, Paved, Sidewalk, Electric Car Charging, Fenced-Fully, High Speed Internet, Patio
- Topography: Level
- Residential vegetation: Garden Space
Details
- Parcel number: 01034800000800
- Special conditions: Standard
Construction
Type & style
- Home type: SingleFamily
- Property subtype: Single Family Residence
Materials
- Cement/Concrete, Stone
- Foundation: Poured Concrete
- Roof: Composition
Condition
- Year built: 2006
Details
- Builder name: Select Homes
Utilities & green energy
- Electric: Company: Snohomish County PUD
- Sewer: Sewer Connected, Company: Alderwood Water
- Water: Public, Company: Alderwood Water
- Utilities for property: Ziply
Community & neighborhood
Community
- Community features: CCRs
Location
- Region: Bothell
- Subdivision: Bothell
HOA & financial
HOA
- HOA fee: $475 annually
Other
Other facts
- Listing terms: Cash Out,Conventional
- Cumulative days on market: 6 days
Price history
| Date | Event | Price |
|---|---|---|
| 6/18/2025 | Sold | $1,140,000+1.3%$459/sqft |
Source: | ||
| 5/20/2025 | Pending sale | $1,125,000$453/sqft |
Source: | ||
| 5/14/2025 | Listed for sale | $1,125,000+164.7%$453/sqft |
Source: | ||
| 3/30/2006 | Sold | $424,950$171/sqft |
Source: Public Record Report a problem | ||
Public tax history
| Year | Property taxes | Tax assessment |
|---|---|---|
| 2024 | $7,419 +5.8% | $901,100 +6.3% |
| 2023 | $7,012 -13.9% | $847,700 -18% |
| 2022 | $8,149 +16.6% | $1,033,800 +43.6% |
Find assessor info on the county website
Neighborhood: Alderwood Manor
Nearby schools
GreatSchools rating
- 8/10Hilltop Elementary SchoolGrades: K-6Distance: 0.6 mi
- 5/10Alderwood Middle SchoolGrades: 7-8Distance: 2.5 mi
- 8/10Mountlake Terrace High SchoolGrades: 9-12Distance: 2.5 mi
Schools provided by the listing agent
- Elementary: Brier Elem
- Middle: Brier Terrace Mid
- High: Mountlake Terrace Hi
Source: NWMLS. This data may not be complete. We recommend contacting the local school district to confirm school assignments for this home.
Get a cash offer in 3 minutes
Find out how much your home could sell for in as little as 3 minutes with a no-obligation cash offer.
Estimated market value
$1,120,700

