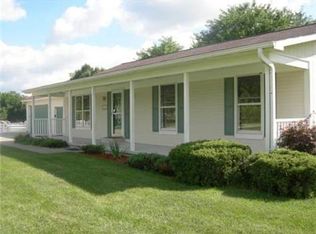Sold
Price Unknown
21119 S Briar Rd, Peculiar, MO 64078
3beds
1,816sqft
Single Family Residence
Built in 1980
2 Acres Lot
$370,100 Zestimate®
$--/sqft
$2,009 Estimated rent
Home value
$370,100
$352,000 - $392,000
$2,009/mo
Zestimate® history
Loading...
Owner options
Explore your selling options
What's special
VERY NICE LOCATION WITH TREES, POND & CIRCLE DRIVEWAY. Seller selling due to death of owner. Sale is subject to Probate Court Approval of contract. Nice home with stone fireplace in living room. Cathedral ceiling opens to country kitchen. 3 bedrooms, 2 baths on main level. Huge family room down with brick fireplace. 3rd bathroom is part of furnace room. Walkout basement. Home has K-Guard gutters and vinyl siding. The detached 2-car garage has electric air handler (not hooked up), concrete floor and electricity.
Zillow last checked: 8 hours ago
Listing updated: October 17, 2023 at 11:44am
Listing Provided by:
Mary Fay 816-797-8778,
ReeceNichols - Cedar Tree Sq
Bought with:
Christina Pinkepank, 2011009234
Keller Williams Realty Partners Inc.
Source: Heartland MLS as distributed by MLS GRID,MLS#: 2445186
Facts & features
Interior
Bedrooms & bathrooms
- Bedrooms: 3
- Bathrooms: 3
- Full bathrooms: 3
Primary bedroom
- Features: Carpet
- Level: First
- Dimensions: 12 x 13
Bedroom 2
- Features: Carpet
- Level: First
- Dimensions: 10 x 12
Bedroom 3
- Features: Carpet
- Level: First
- Dimensions: 10 x 10
Primary bathroom
- Features: Shower Only, Walk-In Closet(s)
- Level: First
- Dimensions: 6 x 13
Bathroom 2
- Features: Carpet, Shower Over Tub, Vinyl
- Level: First
- Dimensions: 5 x 13
Bathroom 3
- Features: Vinyl
- Level: Lower
- Dimensions: 6 x 6
Family room
- Features: Carpet
- Level: Lower
- Dimensions: 18 x 27
Kitchen
- Features: Vinyl
- Level: First
- Dimensions: 12 x 19
Living room
- Features: Carpet, Ceiling Fan(s), Fireplace
- Level: First
- Dimensions: 17 x 18
Heating
- Heat Pump
Cooling
- Heat Pump
Appliances
- Included: Dishwasher, Disposal, Microwave, Refrigerator, Built-In Electric Oven, Free-Standing Electric Oven
- Laundry: Lower Level
Features
- Ceiling Fan(s), Stained Cabinets, Vaulted Ceiling(s), Walk-In Closet(s)
- Flooring: Carpet, Vinyl
- Basement: Finished,Interior Entry,Walk-Out Access
- Number of fireplaces: 2
- Fireplace features: Basement, Family Room, Heat Circulator, Living Room
Interior area
- Total structure area: 1,816
- Total interior livable area: 1,816 sqft
- Finished area above ground: 1,330
- Finished area below ground: 486
Property
Parking
- Total spaces: 4
- Parking features: Built-In, Detached, Garage Faces Side
- Attached garage spaces: 4
Features
- Patio & porch: Deck
- Waterfront features: Pond
Lot
- Size: 2 Acres
- Features: Acreage, Corner Lot
Details
- Additional structures: Garage(s)
- Parcel number: 2697500
- Special conditions: Probate Listing
Construction
Type & style
- Home type: SingleFamily
- Architectural style: Traditional
- Property subtype: Single Family Residence
Materials
- Vinyl Siding
- Roof: Composition
Condition
- Year built: 1980
Utilities & green energy
- Sewer: Septic Tank
- Water: City/Public - Verify
Community & neighborhood
Location
- Region: Peculiar
- Subdivision: Countryside Acres
Other
Other facts
- Listing terms: Cash,Conventional
- Ownership: Estate/Trust
- Road surface type: Gravel
Price history
| Date | Event | Price |
|---|---|---|
| 10/13/2023 | Sold | -- |
Source: | ||
| 8/23/2023 | Pending sale | $334,900$184/sqft |
Source: | ||
| 8/22/2023 | Contingent | $334,900$184/sqft |
Source: | ||
| 8/19/2023 | Listed for sale | $334,900$184/sqft |
Source: | ||
Public tax history
| Year | Property taxes | Tax assessment |
|---|---|---|
| 2024 | $2,230 -0.2% | $31,880 |
| 2023 | $2,234 +11.5% | $31,880 +13.7% |
| 2022 | $2,004 +0.3% | $28,030 |
Find assessor info on the county website
Neighborhood: 64078
Nearby schools
GreatSchools rating
- 6/10Bridle Ridge Intermediate SchoolGrades: K-5Distance: 3.3 mi
- 4/10Raymore-Peculiar South Middle SchoolGrades: 6-8Distance: 1.8 mi
- 6/10Raymore-Peculiar Sr. High SchoolGrades: 9-12Distance: 1.7 mi
Get a cash offer in 3 minutes
Find out how much your home could sell for in as little as 3 minutes with a no-obligation cash offer.
Estimated market value
$370,100
Get a cash offer in 3 minutes
Find out how much your home could sell for in as little as 3 minutes with a no-obligation cash offer.
Estimated market value
$370,100
