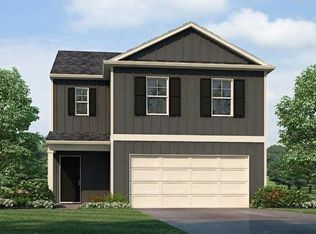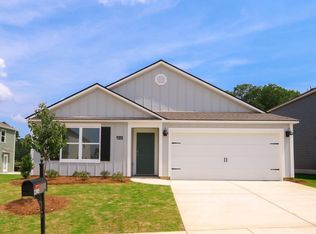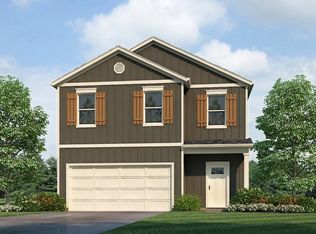Sold for $274,900
$274,900
2112 Addison Way SW, Cullman, AL 35055
4beds
2,174sqft
Single Family Residence
Built in 2025
10,018.8 Square Feet Lot
$270,700 Zestimate®
$126/sqft
$1,889 Estimated rent
Home value
$270,700
Estimated sales range
Not available
$1,889/mo
Zestimate® history
Loading...
Owner options
Explore your selling options
What's special
The Elston boasts a two-story layout, comprising 4 bedrooms and 2.5 bathrooms within 2174 square feet. The open-concept kitchen includes a spacious island for added seating, a generous pantry, and flows into a sizable living room. Completing the main level are a powder room, coat closet, and extra storage space. The second level features Bedroom One with a vaulted ceiling and an opulent bathroom equipped with a walk-in shower, private water closet, double vanities, and a roomy walk-in closet. Additionally, there are 3 more bedrooms, a full bathroom, a walk-in laundry room, and a loft-style living room on the second level. Furthermore, the home comes with a one-year builder's warranty. Notably, your new home is equipped with our smart home technology package.
Zillow last checked: 8 hours ago
Listing updated: June 30, 2025 at 02:05pm
Listed by:
Michelle Wisner 256-347-5263,
DHI Realty of Alabama
Bought with:
DHI Realty of Alabama
Source: Strategic MLS Alliance,MLS#: 522321
Facts & features
Interior
Bedrooms & bathrooms
- Bedrooms: 4
- Bathrooms: 3
- Full bathrooms: 2
- 1/2 bathrooms: 1
- Main level bathrooms: 1
Basement
- Area: 0
Heating
- Natural Gas
Cooling
- Central Air, ENERGY STAR Qualified Equipment
Appliances
- Included: Dishwasher, Gas Range, Gas Water Heater, Microwave, Plumbed For Ice Maker, Stainless Steel Appliance(s), Tankless Water Heater, Vented Exhaust Fan
- Laundry: In Hall, Laundry Room, Upper Level, Washer Hookup
Features
- Ceiling - Smooth, Granite Counters, Double Vanity, Freshly Painted, Kitchen Island, Pantry, Walk-In Closet(s)
- Flooring: Carpet, Laminate
- Doors: ENERGY STAR Qualified Doors
- Has basement: No
- Has fireplace: No
Interior area
- Total structure area: 2,174
- Total interior livable area: 2,174 sqft
- Finished area above ground: 2,174
- Finished area below ground: 0
Property
Parking
- Total spaces: 2
- Parking features: Garage
- Garage spaces: 2
Features
- Levels: Two
- Stories: 2
- Frontage length: 50
Lot
- Size: 10,018 sqft
- Dimensions: 50 x 99 x 50
Details
- Parcel number: 1708280001010.033
- Zoning: R2
- Other equipment: Termite Bait System
Construction
Type & style
- Home type: SingleFamily
- Property subtype: Single Family Residence
Materials
- Batts Insulation, Blown-In Insulation, HardiPlank Type
- Foundation: Slab
Condition
- New Construction,Under Construction
- New construction: Yes
- Year built: 2025
Utilities & green energy
- Sewer: Public Sewer
- Water: Public
- Utilities for property: Cable Available, Electricity Connected, Natural Gas Connected, Sewer Connected, Underground Utilities, Water Connected
Community & neighborhood
Community
- Community features: Sidewalks
Location
- Region: Cullman
HOA & financial
HOA
- Has HOA: Yes
- HOA fee: $500 annually
- Amenities included: None
- Association name: Associa Mckay Managment
- Association phone: 205-949-8800
Other
Other facts
- Price range: $274.9K - $274.9K
- Road surface type: Asphalt
Price history
| Date | Event | Price |
|---|---|---|
| 6/30/2025 | Sold | $274,900$126/sqft |
Source: Strategic MLS Alliance #522321 Report a problem | ||
| 6/12/2025 | Pending sale | $274,900$126/sqft |
Source: | ||
| 5/4/2025 | Listed for sale | $274,900$126/sqft |
Source: Strategic MLS Alliance #522321 Report a problem | ||
Public tax history
Tax history is unavailable.
Neighborhood: 35055
Nearby schools
GreatSchools rating
- 10/10West Elementary SchoolGrades: 2-6Distance: 2 mi
- 10/10Cullman Middle SchoolGrades: 7-8Distance: 2.9 mi
- 10/10Cullman High SchoolGrades: 9-12Distance: 3.2 mi
Schools provided by the listing agent
- Elementary: West Elementary
- Middle: Cullman Middle
- High: Cullman
Source: Strategic MLS Alliance. This data may not be complete. We recommend contacting the local school district to confirm school assignments for this home.
Get a cash offer in 3 minutes
Find out how much your home could sell for in as little as 3 minutes with a no-obligation cash offer.
Estimated market value
$270,700


