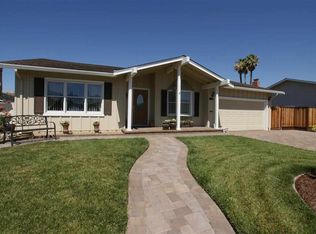Sold for $1,850,000
$1,850,000
2112 Fairfield Rd, Pleasanton, CA 94566
4beds
2,087sqft
Single Family Residence, Residential
Built in 1966
8,397 Square Feet Lot
$1,876,300 Zestimate®
$886/sqft
$4,738 Estimated rent
Home value
$1,876,300
$1.74M - $2.03M
$4,738/mo
Zestimate® history
Loading...
Owner options
Explore your selling options
What's special
Nestled in the quiet highly sought-after Pleasanton Valley neighborhood, original owner and the first time on the market, this charming home offers abundant space inside and out. It is ready for new homeowners to make it their own. You will find two living spaces, a large formal living room with a formal dining room, the kitchen opens to the spacious family room with a slider to the massive backyard, and a 1/2 bath plus laundry room between the family room and the garage. Upstairs, four bedrooms include a primary ensuite with a walk-in closet. Abundant dual-pane windows fill the home with light. The home is equipped with central heat and AC and a roof that was installed 5 years ago. Outside, the large backyard is perfect for entertaining and potential amenities like a pool, a guest cottage, or an office. It's an ideal location for families just a short stroll to Walnut Grove Park, Elementary-Middle-High Schools, Amador Valley Community Park, and 1.5 miles to charming Historic Downtown Pleasanton District. Off Hopyard, the home is also close to rapid transit and freeways 680/580. Don't miss out on this opportunity to make this home your own!
Zillow last checked: 8 hours ago
Listing updated: January 04, 2025 at 12:12am
Listed by:
Kimberly Leal 01465847 408-394-8595,
Keller Williams Realty-Silicon Valley 408-626-9800
Bought with:
Al Zielske, 01336036
BHG Reliance Partners
Source: MLSListings Inc,MLS#: ML81959840
Facts & features
Interior
Bedrooms & bathrooms
- Bedrooms: 4
- Bathrooms: 3
- Full bathrooms: 2
- 1/2 bathrooms: 1
Bathroom
- Features: PrimaryStallShowers, HalfonGroundFloor
Dining room
- Features: FormalDiningRoom
Family room
- Features: KitchenFamilyRoomCombo
Kitchen
- Features: Countertop_Tile
Heating
- Central Forced Air
Cooling
- Central Air
Appliances
- Included: Electric Cooktop, Dishwasher, Disposal, Electric Oven
- Laundry: Inside
Features
- Walk-In Closet(s)
- Flooring: Carpet, Tile, Vinyl Linoleum
- Doors: None
- Number of fireplaces: 1
- Fireplace features: Family Room, Insert
Interior area
- Total structure area: 2,087
- Total interior livable area: 2,087 sqft
Property
Parking
- Total spaces: 2
- Parking features: Attached, On Street
- Attached garage spaces: 2
Accessibility
- Accessibility features: None
Features
- Stories: 2
- Patio & porch: Balcony/Patio, Deck
- Exterior features: Back Yard, Fenced
- Fencing: Back Yard,Front Yard
Lot
- Size: 8,397 sqft
Details
- Parcel number: 9463329032
- Zoning: Residential
- Special conditions: Standard
Construction
Type & style
- Home type: SingleFamily
- Architectural style: Traditional
- Property subtype: Single Family Residence, Residential
Materials
- Foundation: Other
- Roof: Composition
Condition
- Fixer
- New construction: No
- Year built: 1966
Utilities & green energy
- Gas: PublicUtilities
- Sewer: Public Sewer
- Water: Public
- Utilities for property: Public Utilities, Water Public
Community & neighborhood
Location
- Region: Pleasanton
Other
Other facts
- Listing agreement: ExclusiveAgency
- Listing terms: CashorConventionalLoan
Price history
| Date | Event | Price |
|---|---|---|
| 5/3/2024 | Sold | $1,850,000+7.2%$886/sqft |
Source: | ||
| 4/12/2024 | Pending sale | $1,725,000$827/sqft |
Source: | ||
| 4/5/2024 | Listed for sale | $1,725,000$827/sqft |
Source: | ||
Public tax history
| Year | Property taxes | Tax assessment |
|---|---|---|
| 2025 | -- | $1,887,000 +1971.4% |
| 2024 | $1,079 +1.4% | $91,100 +2% |
| 2023 | $1,064 +5.5% | $89,314 +2% |
Find assessor info on the county website
Neighborhood: 94566
Nearby schools
GreatSchools rating
- 8/10Walnut Grove Elementary SchoolGrades: K-5Distance: 0.3 mi
- 8/10Harvest Park Middle SchoolGrades: 6-8Distance: 0.4 mi
- 10/10Amador Valley High SchoolGrades: 9-12Distance: 0.9 mi
Schools provided by the listing agent
- Elementary: WalnutGroveElementary_2
- Middle: HarvestParkMiddle
- High: AmadorValleyHigh_2
- District: PleasantonUnified
Source: MLSListings Inc. This data may not be complete. We recommend contacting the local school district to confirm school assignments for this home.
Get a cash offer in 3 minutes
Find out how much your home could sell for in as little as 3 minutes with a no-obligation cash offer.
Estimated market value
$1,876,300
