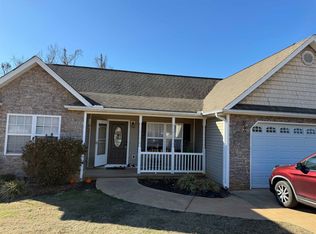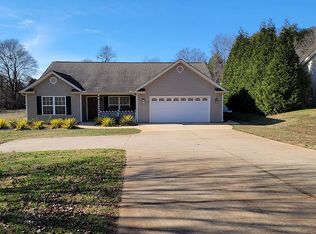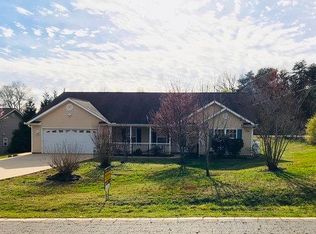Sold co op non member
$320,000
2112 John Dodd Rd, Wellford, SC 29385
4beds
1,971sqft
Single Family Residence
Built in 2006
0.71 Acres Lot
$331,200 Zestimate®
$162/sqft
$2,096 Estimated rent
Home value
$331,200
$305,000 - $358,000
$2,096/mo
Zestimate® history
Loading...
Owner options
Explore your selling options
What's special
This Beautiful District 6 home has 3br/2bath property with southern charm! From the moment you drive up. Situated on over .71 acre, thisproperty is conveniently located between Greenville and Spartanburg, with quick access to I-85, and there's no HOA! This propertyboasts a privacy, with 1971 square footage there room for a growing family, fence surrounds backyard, large deck for entertainment, andstorage shed w/ electricity. When walking inside, you are greeted with a nice greatroom with trey ceiling, gas log fireplace, beautiful LVPflooring in kitchen, and open floor plan, kitchen as plenty of cabinets with a island, granite countertops, new light fixtures, ALL Applianceswill convey with the home, laundry room is large including washing and dryer which conveys but this space when entering from thegarage. There's a bonusroom w/ closet for possible 4th bedroom,. The master bedroom with walk-in closet. The master bath has a dual vanity, large tub, and separate shower. The home has Reolink Security camera system with 7 installed hardwired cameras whichconveys. The driveway has extra parking for guest. Schedule your showing today!
Zillow last checked: 8 hours ago
Listing updated: April 11, 2025 at 06:01pm
Listed by:
Michael Fowler 864-494-2586,
Century 21 Blackwell & Co
Bought with:
Non-MLS Member
NON MEMBER
Source: SAR,MLS#: 319350
Facts & features
Interior
Bedrooms & bathrooms
- Bedrooms: 4
- Bathrooms: 2
- Full bathrooms: 2
- Main level bathrooms: 2
- Main level bedrooms: 4
Primary bedroom
- Area: 182
- Dimensions: 14x13
Bedroom 2
- Area: 143
- Dimensions: 13x11
Bedroom 3
- Area: 130
- Dimensions: 13x10
Bonus room
- Area: 169
- Dimensions: 13x13
Deck
- Area: 192
- Dimensions: 16x12
Dining room
- Area: 170
- Dimensions: 17x10
Great room
- Area: 414
- Dimensions: 23x18
Kitchen
- Area: 187
- Dimensions: 17x11
Laundry
- Area: 35
- Dimensions: 7x5
Other
- Area: 140
- Dimensions: 14x10
Heating
- Forced Air, Electricity
Cooling
- Central Air, Heat Pump, Electricity
Appliances
- Included: Dishwasher, Dryer, Refrigerator, Washer, Electric Cooktop, Electric Oven, Microwave, Electric Water Heater
- Laundry: 1st Floor, Electric Dryer Hookup, Washer Hookup
Features
- Ceiling Fan(s), Tray Ceiling(s), Attic Stairs Pulldown, Fireplace, Ceiling - Smooth, Ceramic Countertops, Bookcases, Open Floorplan, Split Bedroom Plan
- Flooring: Carpet, Laminate, Luxury Vinyl, Vinyl
- Doors: Storm Door(s)
- Windows: Insulated Windows, Storm Window(s), Tilt-Out, Window Treatments
- Has basement: No
- Attic: Pull Down Stairs,Storage
- Has fireplace: Yes
- Fireplace features: Gas Log
Interior area
- Total interior livable area: 1,971 sqft
- Finished area above ground: 1,971
- Finished area below ground: 0
Property
Parking
- Total spaces: 2
- Parking features: Attached, Garage Door Opener, Garage Faces Side, Yard Door, 2 Car Attached, Attached Garage
- Attached garage spaces: 2
- Has uncovered spaces: Yes
Features
- Levels: One
- Patio & porch: Deck, Porch
- Exterior features: Aluminum/Vinyl Trim
- Spa features: Bath
- Fencing: Fenced
Lot
- Size: 0.71 Acres
- Dimensions: 99*278*100*306
Details
- Parcel number: 6110010804
- Zoning: Residential
Construction
Type & style
- Home type: SingleFamily
- Architectural style: Ranch,Traditional
- Property subtype: Single Family Residence
Materials
- Stone, Vinyl Siding
- Foundation: Crawl Space
- Roof: Architectural
Condition
- New construction: No
- Year built: 2006
Utilities & green energy
- Electric: Broadrover
- Sewer: Septic Tank
- Water: Available, SJWD
Community & neighborhood
Security
- Security features: Smoke Detector(s), Security System
Location
- Region: Wellford
- Subdivision: None
Price history
| Date | Event | Price |
|---|---|---|
| 4/10/2025 | Sold | $320,000-1.5%$162/sqft |
Source: | ||
| 4/3/2025 | Pending sale | $324,900$165/sqft |
Source: | ||
| 3/26/2025 | Listing removed | $324,900$165/sqft |
Source: | ||
| 3/9/2025 | Pending sale | $324,900$165/sqft |
Source: | ||
| 2/7/2025 | Price change | $324,900-1.5%$165/sqft |
Source: | ||
Public tax history
| Year | Property taxes | Tax assessment |
|---|---|---|
| 2025 | -- | $17,574 |
| 2024 | $6,097 +8139.2% | $17,574 |
| 2023 | $74 | -- |
Find assessor info on the county website
Neighborhood: 29385
Nearby schools
GreatSchools rating
- 6/10Fairforest Elementary SchoolGrades: PK-5Distance: 1 mi
- NADorman High Freshman CampusGrades: 9Distance: 9.4 mi
- 2/10Fairforest Middle SchoolGrades: 6-8Distance: 3.4 mi
Schools provided by the listing agent
- Elementary: 6-Fairforest
- Middle: 6-Fair Forest
- High: 6-Dorman High
Source: SAR. This data may not be complete. We recommend contacting the local school district to confirm school assignments for this home.
Get a cash offer in 3 minutes
Find out how much your home could sell for in as little as 3 minutes with a no-obligation cash offer.
Estimated market value$331,200
Get a cash offer in 3 minutes
Find out how much your home could sell for in as little as 3 minutes with a no-obligation cash offer.
Estimated market value
$331,200


