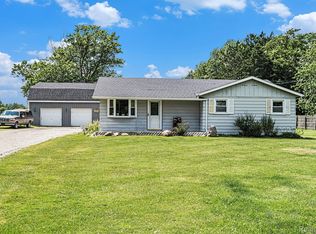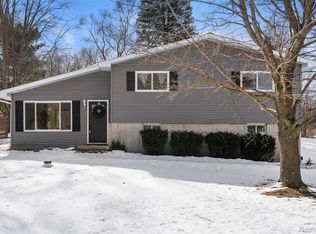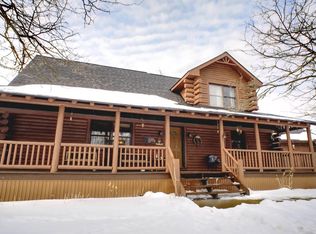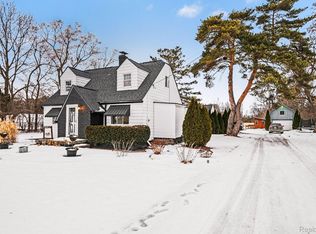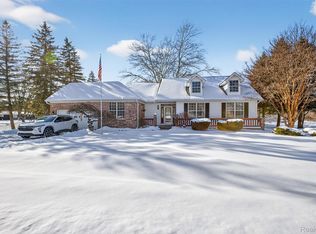Escape to your own private retreat on almost 12 acres of peaceful countryside. This well-maintained 3-bedroom, 2-bath ranch offers the ease of one-level living with an inviting layout and a finished basement with fireplace, bar area, and a bedroom, perfect for entertaining, working from home, or hosting overnight guests. Relax year-round in the heated sunroom, where you’ll enjoy tranquil views of your expansive property. For horse lovers, the 32x48 6-stall barn and fenced grazing pasture are ready to accommodate your equestrian needs, while the additional 40x80 pole barn and 24x24 heated detached garage provide plenty of space for storage, hobbies, or recreational vehicles. A beautiful pond adds to the natural setting, along with the fruit-bearing apple and peach trees. The expansive poured concrete turnaround driveway makes access and parking a breeze. You’ll also find a fenced area ideal for kids or pets, plus a handy storage shed for tools and equipment. Whether you’re looking for a serene homestead, a hobby farm, or simply a place to spread out and enjoy the outdoors, this property checks all the boxes. All of this is just a short drive to downtown Flushing or Swartz Creek for shopping, dining, and conveniences. Don’t miss this rare opportunity to own a slice of country paradise. Schedule your showing today!
For sale
Price cut: $4.9K (1/22)
$495,000
2112 Morrish Rd, Flushing, MI 48433
3beds
2,843sqft
Est.:
Single Family Residence
Built in 1966
11.88 Acres Lot
$486,100 Zestimate®
$174/sqft
$-- HOA
What's special
Beautiful pondFinished basement with fireplaceFenced grazing pasturePrivate retreatPeaceful countrysideHeated sunroomBar area
- 166 days |
- 446 |
- 22 |
Zillow last checked:
Listing updated:
Listed by:
Michael J Davidson 810-397-3000,
REMAX Right Choice 810-686-8667
Source: MiRealSource,MLS#: 50187478 Originating MLS: East Central Association of REALTORS
Originating MLS: East Central Association of REALTORS
Tour with a local agent
Facts & features
Interior
Bedrooms & bathrooms
- Bedrooms: 3
- Bathrooms: 2
- Full bathrooms: 2
Bedroom 1
- Level: Entry
- Area: 275
- Dimensions: 25 x 11
Bedroom 2
- Level: Entry
- Area: 120
- Dimensions: 12 x 10
Bedroom 3
- Level: Lower
- Area: 108
- Dimensions: 12 x 9
Bathroom 1
- Level: Entry
Bathroom 2
- Level: Entry
Dining room
- Level: Entry
- Area: 252
- Dimensions: 18 x 14
Kitchen
- Level: Entry
- Area: 336
- Dimensions: 21 x 16
Living room
- Level: Entry
- Area: 399
- Dimensions: 21 x 19
Heating
- Forced Air, Natural Gas
Cooling
- Ceiling Fan(s), Central Air
Features
- Windows: Storms/Screens
- Basement: Finished
- Number of fireplaces: 2
- Fireplace features: Basement, Dining Room, Wood Burning
Interior area
- Total structure area: 3,173
- Total interior livable area: 2,843 sqft
- Finished area above ground: 1,971
- Finished area below ground: 872
Property
Parking
- Total spaces: 3
- Parking features: 3 or More Spaces, Garage, Unassigned, Driveway, Attached, Electric in Garage, Garage Door Opener, Garage Faces Side
- Attached garage spaces: 2
Features
- Levels: One
- Stories: 1
- Patio & porch: Deck, Patio, Porch
- Fencing: Fenced
- Waterfront features: Pond
- Frontage type: Road
- Frontage length: 622
Lot
- Size: 11.88 Acres
- Features: Deep Lot - 150+ Ft., Large Lot - 65+ Ft., Wooded
Details
- Additional structures: Barn(s), Pole Barn, Shed(s), Second Garage, Stable(s)
- Parcel number: 0401300004
- Special conditions: Private
- Horses can be raised: Yes
- Horse amenities: Hay Storage, Barn
Construction
Type & style
- Home type: SingleFamily
- Architectural style: Ranch
- Property subtype: Single Family Residence
Materials
- Brick, Vinyl Siding, Vinyl Trim
- Foundation: Basement
Condition
- New construction: No
- Year built: 1966
Details
- Warranty included: Yes
Utilities & green energy
- Sewer: Septic Tank
- Water: Private Well
Community & HOA
Community
- Subdivision: None
HOA
- Has HOA: No
Location
- Region: Flushing
Financial & listing details
- Price per square foot: $174/sqft
- Tax assessed value: $332,400
- Annual tax amount: $5,787
- Date on market: 9/5/2025
- Cumulative days on market: 257 days
- Listing agreement: Exclusive Right To Sell
- Listing terms: Cash,Conventional,FHA,VA Loan
- Road surface type: Paved
Estimated market value
$486,100
$462,000 - $510,000
$2,638/mo
Price history
Price history
| Date | Event | Price |
|---|---|---|
| 1/22/2026 | Price change | $495,000-1%$174/sqft |
Source: | ||
| 12/1/2025 | Price change | $499,900-3.8%$176/sqft |
Source: | ||
| 10/15/2025 | Price change | $519,900-1%$183/sqft |
Source: | ||
| 10/9/2025 | Price change | $524,900-0.9%$185/sqft |
Source: | ||
| 9/18/2025 | Price change | $529,900-1.9%$186/sqft |
Source: | ||
| 9/5/2025 | Listed for sale | $539,900-1.8%$190/sqft |
Source: | ||
| 9/2/2025 | Listing removed | $550,000$193/sqft |
Source: | ||
| 8/9/2025 | Price change | $550,000-8.3%$193/sqft |
Source: | ||
| 6/5/2025 | Listed for sale | $600,000+100%$211/sqft |
Source: | ||
| 11/11/2022 | Sold | $300,000-6.2%$106/sqft |
Source: | ||
| 9/30/2022 | Listed for sale | $319,900$113/sqft |
Source: | ||
Public tax history
Public tax history
| Year | Property taxes | Tax assessment |
|---|---|---|
| 2024 | $5,411 | $166,200 +10% |
| 2023 | -- | $151,100 +17% |
| 2022 | -- | $129,200 +6% |
| 2021 | -- | $121,900 +9.3% |
| 2020 | -- | $111,500 +6.6% |
| 2019 | -- | $104,600 +1.9% |
| 2018 | $3,206 +16% | $102,700 |
| 2017 | $2,763 +0.3% | $102,700 +5.1% |
| 2016 | $2,754 | $97,700 +7% |
| 2015 | $2,754 +75.7% | $91,300 +7.9% |
| 2014 | $1,568 | $84,600 -1.3% |
| 2012 | -- | $85,700 -5.4% |
| 2011 | -- | $90,600 -7.3% |
| 2010 | -- | $97,700 -18.7% |
| 2008 | -- | $120,200 -10.6% |
| 2006 | -- | $134,500 +7.1% |
| 2005 | -- | $125,600 +0.1% |
| 2004 | -- | $125,500 +11.7% |
| 2003 | -- | $112,400 +12.4% |
| 2002 | -- | $100,000 +5.5% |
| 2001 | -- | $94,800 +18.5% |
| 2000 | -- | $80,000 |
Find assessor info on the county website
BuyAbility℠ payment
Est. payment
$2,906/mo
Principal & interest
$2329
Property taxes
$577
Climate risks
Neighborhood: 48433
Nearby schools
GreatSchools rating
- 8/10Seymour Elementary SchoolGrades: PK,1-6Distance: 1.8 mi
- 8/10Flushing High SchoolGrades: 8-12Distance: 3 mi
- NAFlushing Early Childhood CenterGrades: PK-KDistance: 2.4 mi
Schools provided by the listing agent
- District: Flushing Community Schools
Source: MiRealSource. This data may not be complete. We recommend contacting the local school district to confirm school assignments for this home.
Local experts in 48433
- Loading
- Loading
