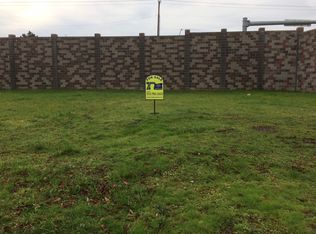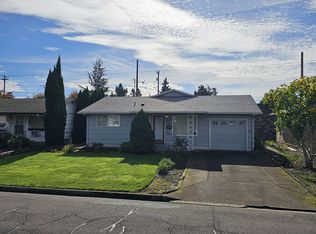Sold
$438,000
2112 Rainier Rd, Woodburn, OR 97071
2beds
1,253sqft
Residential, Single Family Residence
Built in 2024
6,534 Square Feet Lot
$444,200 Zestimate®
$350/sqft
$2,056 Estimated rent
Home value
$444,200
$422,000 - $466,000
$2,056/mo
Zestimate® history
Loading...
Owner options
Explore your selling options
What's special
Don't miss this last opportunity to own a NEW home in Senior Estates! One of the nicest 55+ Golf Course Communities between Portland and Salem! Be the envy of your neighbors with one of the last new homes built in Woodburn Estates! NEW and BEAUTIFUL this is the crown JEWEL of the community. The moment you drive in the driveway you can see the attention to details the builder has put into this lovely home. A 1 story craftsman home on a double lot, 2 bedrooms, 2 bathrooms, 1253 square feet with open floor plan. When you walk in you will be amazed at the attention to the many details. Large living room, dining area and kitchen with high ceiling, gleaming luxury vinyl plank flooring, 2 panel doors and craftsman trim. Cooks gourmet kitchen: quartz counters, tile backsplash, island with breakfast bar, stainless steel appliances, down draft, pendant lighting and bottom underlit shaker cabinets. Large master suite with private bath, walk in quartz shower, double sinks, tile floor and double door closet. The main bath has a tub and shower. Includes a larger second bedroom and interior laundry with cabinet space. Low maintenance landscaping front and back. HUGE 2 car oversized garage. All this with golf course, restaurants, RV storage, pool and more at your fingertips. Welcome Home!!
Zillow last checked: 8 hours ago
Listing updated: April 30, 2024 at 03:51am
Listed by:
Patrick Ledbetter 503-969-9958,
Premiere Property Group, LLC
Bought with:
OR and WA Non Rmls, NA
Non Rmls Broker
Source: RMLS (OR),MLS#: 24433856
Facts & features
Interior
Bedrooms & bathrooms
- Bedrooms: 2
- Bathrooms: 2
- Full bathrooms: 2
- Main level bathrooms: 2
Primary bedroom
- Features: Bathroom, Closet Organizer, Rollin Shower, Barn Door, High Ceilings, Laminate Flooring, Quartz, Suite, Tile Floor
- Level: Main
- Area: 210
- Dimensions: 14 x 15
Bedroom 2
- Features: Closet Organizer, High Ceilings, Laminate Flooring
- Level: Main
- Area: 110
- Dimensions: 10 x 11
Dining room
- Features: High Ceilings, Laminate Flooring
- Level: Main
- Area: 81
- Dimensions: 9 x 9
Kitchen
- Features: Dishwasher, Disposal, Eat Bar, Island, Pantry, Free Standing Range, High Ceilings, Plumbed For Ice Maker, Quartz
- Level: Main
- Area: 160
- Width: 16
Living room
- Features: High Ceilings, Laminate Flooring
- Level: Main
- Area: 286
- Dimensions: 13 x 22
Heating
- Ductless, Mini Split
Cooling
- Heat Pump
Appliances
- Included: Dishwasher, Disposal, Free-Standing Range, Range Hood, Stainless Steel Appliance(s), Plumbed For Ice Maker, Electric Water Heater
- Laundry: Laundry Room
Features
- High Ceilings, Quartz, Closet Organizer, Eat Bar, Kitchen Island, Pantry, Bathroom, Rollin Shower, Suite
- Flooring: Tile, Laminate
- Basement: Crawl Space
Interior area
- Total structure area: 1,253
- Total interior livable area: 1,253 sqft
Property
Parking
- Total spaces: 2
- Parking features: Driveway, Garage Door Opener, Attached, Extra Deep Garage, Oversized
- Attached garage spaces: 2
- Has uncovered spaces: Yes
Accessibility
- Accessibility features: Accessible Entrance, Accessible Full Bath, Accessible Hallway, Garage On Main, Ground Level, Main Floor Bedroom Bath, One Level, Rollin Shower, Utility Room On Main, Walkin Shower, Accessibility
Features
- Levels: One
- Stories: 1
- Patio & porch: Patio
- Exterior features: Yard
- Spa features: Association
- Has view: Yes
- View description: Territorial
Lot
- Size: 6,534 sqft
- Features: Level, Sprinkler, SqFt 5000 to 6999
Details
- Parcel number: 109970
Construction
Type & style
- Home type: SingleFamily
- Architectural style: Craftsman
- Property subtype: Residential, Single Family Residence
Materials
- Lap Siding, Shake Siding, Wood Composite
- Foundation: Concrete Perimeter
- Roof: Composition
Condition
- New Construction
- New construction: Yes
- Year built: 2024
Details
- Warranty included: Yes
Utilities & green energy
- Sewer: Public Sewer
- Water: Public
Community & neighborhood
Senior living
- Senior community: Yes
Location
- Region: Woodburn
HOA & financial
HOA
- Has HOA: Yes
- HOA fee: $1,008 annually
- Amenities included: Gym, Library, Meeting Room, Party Room, Pool, Recreation Facilities, Spa Hot Tub, Weight Room
Other
Other facts
- Listing terms: Conventional,FHA,USDA Loan,VA Loan
- Road surface type: Concrete, Paved
Price history
| Date | Event | Price |
|---|---|---|
| 4/29/2024 | Sold | $438,000-1.6%$350/sqft |
Source: | ||
| 3/19/2024 | Pending sale | $444,900$355/sqft |
Source: | ||
| 3/11/2024 | Price change | $444,900-1.1%$355/sqft |
Source: | ||
| 3/4/2024 | Price change | $449,9700%$359/sqft |
Source: | ||
| 2/28/2024 | Listed for sale | $449,9800%$359/sqft |
Source: | ||
Public tax history
| Year | Property taxes | Tax assessment |
|---|---|---|
| 2025 | $4,608 +2.1% | $240,440 +3% |
| 2024 | $4,513 +475.8% | $233,440 +507% |
| 2023 | $784 +2.4% | $38,460 |
Find assessor info on the county website
Neighborhood: 97071
Nearby schools
GreatSchools rating
- 1/10Lincoln Elementary SchoolGrades: K-5Distance: 0.6 mi
- 1/10French Prairie Middle SchoolGrades: 6-8Distance: 0.7 mi
- NAWoodburn Arts And Communications AcademyGrades: 9-12Distance: 1 mi
Schools provided by the listing agent
- Elementary: Lincoln
- Middle: French Prairie
- High: Woodburn
Source: RMLS (OR). This data may not be complete. We recommend contacting the local school district to confirm school assignments for this home.
Get a cash offer in 3 minutes
Find out how much your home could sell for in as little as 3 minutes with a no-obligation cash offer.
Estimated market value$444,200
Get a cash offer in 3 minutes
Find out how much your home could sell for in as little as 3 minutes with a no-obligation cash offer.
Estimated market value
$444,200

