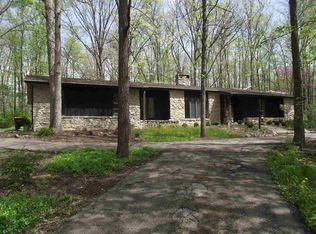Closed
$517,500
2112 Springmill Rd, Fort Wayne, IN 46845
3beds
3,138sqft
Single Family Residence
Built in 1972
1.66 Acres Lot
$520,200 Zestimate®
$--/sqft
$3,646 Estimated rent
Home value
$520,200
$494,000 - $546,000
$3,646/mo
Zestimate® history
Loading...
Owner options
Explore your selling options
What's special
The peacefulness you will feel when driving up to this home is priceless! It is located on 1.66 acres of mature trees, with a ravine that runs on the backside of the property. This custom built two-story home with finished daylight basement boasts over 3100 square feet of warmth, with a floor to ceiling stone, wood-burning fireplace located in the Great Room, as well as one in the Family Room for entertaining or relaxing. The generous kitchen has been updated with new Quartz countertops, soft close drawers, sink, dishwasher, gas range and more. When viewing this home, you will surely appreciate the abundance of windows and extended sliding glass doors throughout, that capture the outdoor scenery. Upstairs, you will find three bedrooms and two full baths. There is also a main floor den, that can be used as a fourth bedroom, if needed. The primary en-suite upstairs has been updated with a frameless walk-in shower, flooring, and quartz vanity counter. The walk-out finished basement is huge and functions perfect for gatherings or recreational space. The laundry room has a new utility sink and folding counter. On the backside of the home, there is a large Trex deck with cable railing showcasing the beautiful and private backyard area. Updates to note are the deck, railing, front stoop, front door, garage doors, kitchen range and counters, 18-gauge metal roof in 2015, LVP flooring, sliding doors, water softener and filtration system and more!
Zillow last checked: 8 hours ago
Listing updated: December 02, 2025 at 03:51pm
Listed by:
Lori A Mills Cell:260-385-4092,
CENTURY 21 Bradley Realty, Inc
Bought with:
Michael Payne, RB17001523
Coldwell Banker Real Estate Gr
Source: IRMLS,MLS#: 202544949
Facts & features
Interior
Bedrooms & bathrooms
- Bedrooms: 3
- Bathrooms: 4
- Full bathrooms: 2
- 1/2 bathrooms: 2
Bedroom 1
- Level: Upper
Bedroom 2
- Level: Upper
Dining room
- Level: Main
- Area: 180
- Dimensions: 12 x 15
Family room
- Level: Basement
- Area: 750
- Dimensions: 30 x 25
Kitchen
- Level: Main
- Area: 154
- Dimensions: 11 x 14
Living room
- Level: Main
- Area: 315
- Dimensions: 15 x 21
Office
- Level: Main
- Area: 140
- Dimensions: 10 x 14
Heating
- Forced Air
Cooling
- Central Air
Appliances
- Included: Disposal, Range/Oven Hook Up Gas, Dishwasher, Refrigerator, Washer, Dryer-Electric, Exhaust Fan, Gas Oven, Gas Range, Water Filtration System, Water Softener Owned
Features
- 1st Bdrm En Suite, Cathedral Ceiling(s), Ceiling Fan(s), Countertops-Solid Surf, Stand Up Shower, Tub and Separate Shower, Great Room
- Windows: Window Treatments
- Basement: Full,Walk-Out Access,Finished,Sump Pump
- Attic: Storage
- Number of fireplaces: 2
- Fireplace features: Family Room, Living Room, Wood Burning
Interior area
- Total structure area: 3,272
- Total interior livable area: 3,138 sqft
- Finished area above ground: 2,114
- Finished area below ground: 1,024
Property
Parking
- Total spaces: 2
- Parking features: Attached, Garage Door Opener
- Attached garage spaces: 2
Features
- Levels: Two
- Stories: 2
- Patio & porch: Deck
Lot
- Size: 1.66 Acres
- Features: Level, Landscaped
Details
- Parcel number: 020214103001.000057
- Other equipment: Sump Pump
Construction
Type & style
- Home type: SingleFamily
- Property subtype: Single Family Residence
Materials
- Brick, Wood Siding
- Roof: Metal
Condition
- New construction: No
- Year built: 1972
Utilities & green energy
- Sewer: City
- Water: Well
Community & neighborhood
Security
- Security features: Security System Leased, Smoke Detector(s)
Location
- Region: Fort Wayne
- Subdivision: Forest Canyon Estates
HOA & financial
HOA
- Has HOA: Yes
- HOA fee: $175 annually
Other
Other facts
- Listing terms: Conventional,VA Loan
Price history
| Date | Event | Price |
|---|---|---|
| 12/2/2025 | Sold | $517,500+7.8% |
Source: | ||
| 11/9/2025 | Listed for sale | $480,000 |
Source: | ||
| 11/7/2025 | Pending sale | $480,000 |
Source: | ||
| 11/6/2025 | Listed for sale | $480,000+74.6% |
Source: | ||
| 8/6/2014 | Sold | $274,900 |
Source: | ||
Public tax history
| Year | Property taxes | Tax assessment |
|---|---|---|
| 2024 | $2,786 -2.7% | $370,700 +3.2% |
| 2023 | $2,865 +6.4% | $359,200 -1% |
| 2022 | $2,691 +10.3% | $363,000 +12.3% |
Find assessor info on the county website
Neighborhood: 46845
Nearby schools
GreatSchools rating
- 7/10Cedar Canyon Elementary SchoolGrades: PK-5Distance: 1.4 mi
- 7/10Maple Creek Middle SchoolGrades: 6-8Distance: 2.6 mi
- 9/10Carroll High SchoolGrades: PK,9-12Distance: 5.1 mi
Schools provided by the listing agent
- Elementary: Cedar Canyon
- Middle: Maple Creek
- High: Carroll
- District: Northwest Allen County
Source: IRMLS. This data may not be complete. We recommend contacting the local school district to confirm school assignments for this home.
Get pre-qualified for a loan
At Zillow Home Loans, we can pre-qualify you in as little as 5 minutes with no impact to your credit score.An equal housing lender. NMLS #10287.
Sell with ease on Zillow
Get a Zillow Showcase℠ listing at no additional cost and you could sell for —faster.
$520,200
2% more+$10,404
With Zillow Showcase(estimated)$530,604
