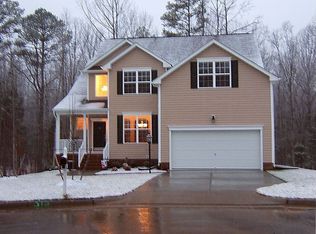Sold for $550,000 on 05/29/25
$550,000
2112 Tomahawk Ridge Pl, Midlothian, VA 23112
5beds
2,641sqft
Single Family Residence
Built in 2007
0.29 Acres Lot
$559,700 Zestimate®
$208/sqft
$3,153 Estimated rent
Home value
$559,700
$521,000 - $599,000
$3,153/mo
Zestimate® history
Loading...
Owner options
Explore your selling options
What's special
Stunning 5-Bedroom Home in Watermill Community – Midlothian, VA
Welcome to this beautifully updated 5-bedroom, 2.5-bath home, nestled on a quiet cul-de-sac in the desirable Watermill Community of Midlothian, VA. of living space in the sought-after Watermill Community of Midlothian. Situated on a quiet cul-de-sac and just steps away from the community pool and clubhouse, this home is move-in ready and perfect for any family.
As you step inside, you’re greeted by a two-story foyer that flows seamlessly into the formal dining room, perfect for entertaining. The main level features an open-concept living room and kitchen that extends to a bright and inviting morning room—ideal for casual dining or relaxing with a cup of coffee. The recently updated kitchen boasts quartz countertops, new sinks and fixtures, and ample cabinet space, making it a chef’s dream.
Throughout the first and second floors, you’ll find new luxury vinyl plank (LVP) flooring, adding a modern touch to the entire home. Upstairs, you’ll discover four generously sized bedrooms in addition to the spacious primary suite, which includes a walk-in closet and an en suite bath featuring double vanities, a soaking tub, and a separate shower. Other notable updates include new lighting and a new roof in addition to the LVP flooring.
The outdoor space is equally impressive, with a large deck overlooking the fenced-in backyard—perfect for entertaining, kids, or pets.
Living in Watermill means enjoying access to a range of top-notch amenities, including a Lane Pool, Clubhouse, Tennis Court and Playground.
Located in a highly rated school district and offering convenience to shopping, dining, and entertainment, this home is a true gem in an unbeatable location.
Don’t miss your opportunity to own this exceptional home—schedule a tour today!
Zillow last checked: 8 hours ago
Listing updated: May 30, 2025 at 08:01am
Listed by:
Richard Sena bryan.waters@redfin.com,
Redfin Corporation
Bought with:
Erin Olson, 0225237145
Joyner Fine Properties
Source: CVRMLS,MLS#: 2507317 Originating MLS: Central Virginia Regional MLS
Originating MLS: Central Virginia Regional MLS
Facts & features
Interior
Bedrooms & bathrooms
- Bedrooms: 5
- Bathrooms: 3
- Full bathrooms: 2
- 1/2 bathrooms: 1
Other
- Description: Tub & Shower
- Level: Second
Half bath
- Level: First
Heating
- Forced Air, Natural Gas
Cooling
- Central Air, Electric
Appliances
- Included: Dryer, Dishwasher, Electric Cooking, Freezer, Gas Water Heater, Microwave, Oven, Water Heater, Washer
Features
- High Ceilings
- Flooring: Partially Carpeted
- Doors: Insulated Doors, Sliding Doors
- Windows: Thermal Windows
- Basement: Crawl Space
- Attic: Pull Down Stairs
- Number of fireplaces: 1
- Fireplace features: Gas, Vented
Interior area
- Total interior livable area: 2,641 sqft
- Finished area above ground: 2,641
- Finished area below ground: 0
Property
Parking
- Total spaces: 2
- Parking features: Direct Access, Driveway, Off Street, Paved, Two Spaces
- Garage spaces: 2
- Has uncovered spaces: Yes
Features
- Levels: Two
- Stories: 2
- Patio & porch: Front Porch, Deck, Porch
- Exterior features: Deck, Sprinkler/Irrigation, Porch, Storage, Shed, Paved Driveway
- Pool features: Concrete, In Ground, Lap, Pool, Community
- Fencing: Back Yard,Fenced
Lot
- Size: 0.29 Acres
- Features: Cul-De-Sac
Details
- Parcel number: 720691508200000
- Zoning description: R9
Construction
Type & style
- Home type: SingleFamily
- Architectural style: Two Story,Transitional
- Property subtype: Single Family Residence
Materials
- Drywall, Frame, Vinyl Siding
- Roof: Shingle
Condition
- Resale
- New construction: No
- Year built: 2007
Utilities & green energy
- Sewer: Public Sewer
- Water: Public
Community & neighborhood
Community
- Community features: Clubhouse, Home Owners Association, Playground, Pool, Tennis Court(s)
Location
- Region: Midlothian
- Subdivision: Watermill
HOA & financial
HOA
- Has HOA: Yes
- HOA fee: $216 quarterly
- Services included: Association Management, Clubhouse, Pool(s), Recreation Facilities, Road Maintenance
Other
Other facts
- Ownership: Individuals
- Ownership type: Sole Proprietor
- Road surface type: Graded
Price history
| Date | Event | Price |
|---|---|---|
| 5/29/2025 | Sold | $550,000+4.8%$208/sqft |
Source: | ||
| 4/3/2025 | Pending sale | $524,999$199/sqft |
Source: | ||
| 3/24/2025 | Listed for sale | $524,999+8.7%$199/sqft |
Source: | ||
| 10/25/2022 | Sold | $483,000+3.9%$183/sqft |
Source: | ||
| 9/10/2022 | Pending sale | $464,950$176/sqft |
Source: | ||
Public tax history
| Year | Property taxes | Tax assessment |
|---|---|---|
| 2025 | $4,492 +9.4% | $504,700 +10.6% |
| 2024 | $4,108 +5.9% | $456,400 +7.1% |
| 2023 | $3,878 +13.4% | $426,200 +14.7% |
Find assessor info on the county website
Neighborhood: 23112
Nearby schools
GreatSchools rating
- 6/10Swift Creek Elementary SchoolGrades: PK-5Distance: 1.3 mi
- 6/10Tomahawk Creek Middle SchoolGrades: 6-8Distance: 0.8 mi
- 9/10Midlothian High SchoolGrades: 9-12Distance: 2.8 mi
Schools provided by the listing agent
- Elementary: Swift Creek
- Middle: Tomahawk Creek
- High: Midlothian
Source: CVRMLS. This data may not be complete. We recommend contacting the local school district to confirm school assignments for this home.
Get a cash offer in 3 minutes
Find out how much your home could sell for in as little as 3 minutes with a no-obligation cash offer.
Estimated market value
$559,700
Get a cash offer in 3 minutes
Find out how much your home could sell for in as little as 3 minutes with a no-obligation cash offer.
Estimated market value
$559,700
