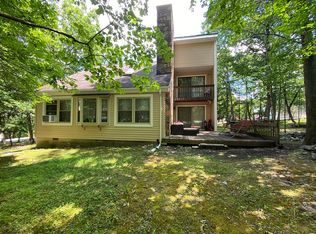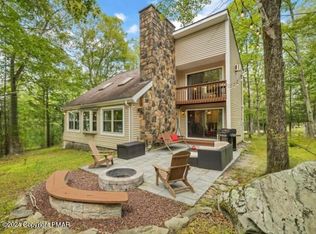Sold for $230,000 on 12/05/25
$230,000
2112 Yorkshire Ct, Bushkill, PA 18324
3beds
1,350sqft
Single Family Residence
Built in 1978
0.46 Acres Lot
$230,100 Zestimate®
$170/sqft
$2,157 Estimated rent
Home value
$230,100
$212,000 - $251,000
$2,157/mo
Zestimate® history
Loading...
Owner options
Explore your selling options
What's special
PRICE JUST REDUCED $15K!! Motivated Seller!! Price Reduced!! Fantastic Opportunity!!! 3 bedroom 2 Full bath Contemporary House for SALE!!
Nice Flat Cul-De-Sac Location!! Paved Driveway, 2 Car Attached Garage!! Nice Back Deck!! Lots of Parking.
Newer Roof (2023) New oil Furnace and oil tank (2024) New Vinyl Flooring in Living room (2024) Rebuilt Grinder Pump (2025)New Water heater(2025)
New Vinyl siding(2023). Clean , Well Kept and Cared for Home!!! Move in Ready!!!
Lovely Kitchen, Dining room. Large Living room with New Flooring. All Nice sized Bedrooms with large closets. Great Master Bedroom with large Closet and Master Bath suite on 2nd floor.
Truly a Great House!! A Must see!!! Call Today!!!
Zillow last checked: 8 hours ago
Listing updated: December 08, 2025 at 10:37am
Listed by:
James J Martin 570-856-6482,
Better Homes and Gardens Real Estate Wilkins & Associates - Stroudsburg
Bought with:
Angela Carden, RS355512
Coldwell Banker Hearthside - Bethlehem
Source: PMAR,MLS#: PM-133385
Facts & features
Interior
Bedrooms & bathrooms
- Bedrooms: 3
- Bathrooms: 2
- Full bathrooms: 2
Primary bedroom
- Level: Second
- Area: 168
- Dimensions: 14 x 12
Bedroom 2
- Level: First
- Area: 120
- Dimensions: 12 x 10
Bedroom 3
- Level: First
- Area: 120
- Dimensions: 12 x 10
Primary bathroom
- Level: Second
- Area: 72
- Dimensions: 12 x 6
Bathroom 2
- Level: First
- Area: 64
- Dimensions: 8 x 8
Den
- Level: Second
- Area: 104
- Dimensions: 13 x 8
Dining room
- Level: First
- Area: 140
- Dimensions: 14 x 10
Other
- Level: First
- Area: 50
- Dimensions: 10 x 5
Kitchen
- Level: First
- Area: 144
- Dimensions: 12 x 12
Laundry
- Level: First
- Area: 25
- Dimensions: 5 x 5
Living room
- Level: First
- Area: 280
- Dimensions: 20 x 14
Other
- Description: 2 car garage
- Level: Main
- Area: 500
- Dimensions: 25 x 20
Heating
- Baseboard, Hot Water, Oil
Cooling
- Ceiling Fan(s), Wall Unit(s), Wall/Window Unit(s)
Appliances
- Included: Electric Cooktop, Oven, Electric Oven, Refrigerator, Dishwasher, Vented Exhaust Fan, Washer, Dryer
- Laundry: Main Level, In Hall
Features
- Cathedral Ceiling(s), High Ceilings, Walk-In Closet(s), Track Lighting, Ceiling Fan(s), Storage
- Flooring: Carpet, Laminate, Vinyl
- Doors: Sliding Doors, Storm Door(s)
- Basement: Crawl Space
- Has fireplace: No
Interior area
- Total structure area: 1,850
- Total interior livable area: 1,350 sqft
- Finished area above ground: 1,350
- Finished area below ground: 0
Property
Parking
- Total spaces: 10
- Parking features: Garage, Open
- Garage spaces: 2
- Uncovered spaces: 8
Features
- Stories: 1
- Patio & porch: Deck
Lot
- Size: 0.46 Acres
- Features: Cul-De-Sac, Level
Details
- Additional structures: Shed(s), Storage
- Parcel number: 192.030422 038291
- Zoning description: Residential
Construction
Type & style
- Home type: SingleFamily
- Architectural style: Contemporary
- Property subtype: Single Family Residence
Materials
- Vinyl Siding
- Foundation: Block
- Roof: Shingle
Condition
- Year built: 1978
Utilities & green energy
- Electric: 200+ Amp Service, Circuit Breakers
- Sewer: Public Sewer
- Water: Public
- Utilities for property: Phone Available, Cable Available
Community & neighborhood
Security
- Security features: Carbon Monoxide Detector(s), Smoke Detector(s)
Location
- Region: Bushkill
- Subdivision: Saw Creek Estates
HOA & financial
HOA
- Has HOA: Yes
- HOA fee: $2,083 annually
- Amenities included: Security, Gated, Bar, Clubhouse, Dog Park, Picnic Area, Restaurant, Senior Center, Teen Center, Playground, Park, Recreation Facilities, Recreation Room, Ski Accessible, Outdoor Pool, Indoor Pool, Spa/Hot Tub, Exercise Course, Fitness Center, Jogging Path, Trail(s), Tennis Court(s), Indoor Tennis Court(s), Pickleball, Basketball Court
- Services included: Trash, Security, Maintenance Road
Other
Other facts
- Listing terms: Cash,Conventional,FHA,VA Loan
- Road surface type: Paved
Price history
| Date | Event | Price |
|---|---|---|
| 12/5/2025 | Sold | $230,000+4.8%$170/sqft |
Source: PMAR #PM-133385 | ||
| 8/26/2025 | Pending sale | $219,500$163/sqft |
Source: PMAR #PM-133385 | ||
| 8/9/2025 | Price change | $219,500-6.4%$163/sqft |
Source: PMAR #PM-133385 | ||
| 7/10/2025 | Price change | $234,500-4.2%$174/sqft |
Source: PMAR #PM-133385 | ||
| 6/23/2025 | Listed for sale | $244,900+410.2%$181/sqft |
Source: PMAR #PM-133385 | ||
Public tax history
| Year | Property taxes | Tax assessment |
|---|---|---|
| 2025 | $4,071 +1.6% | $24,820 |
| 2024 | $4,009 +1.5% | $24,820 |
| 2023 | $3,948 +3.2% | $24,820 |
Find assessor info on the county website
Neighborhood: 18324
Nearby schools
GreatSchools rating
- 5/10Middle Smithfield El SchoolGrades: K-5Distance: 5 mi
- 3/10Lehman Intermediate SchoolGrades: 6-8Distance: 3.8 mi
- 3/10East Stroudsburg Senior High School NorthGrades: 9-12Distance: 3.9 mi

Get pre-qualified for a loan
At Zillow Home Loans, we can pre-qualify you in as little as 5 minutes with no impact to your credit score.An equal housing lender. NMLS #10287.
Sell for more on Zillow
Get a free Zillow Showcase℠ listing and you could sell for .
$230,100
2% more+ $4,602
With Zillow Showcase(estimated)
$234,702
