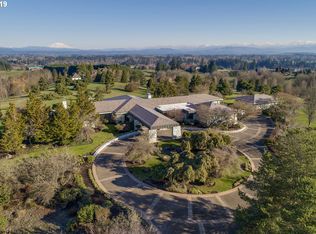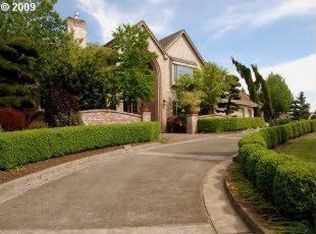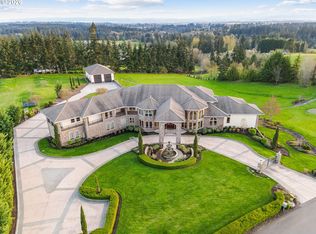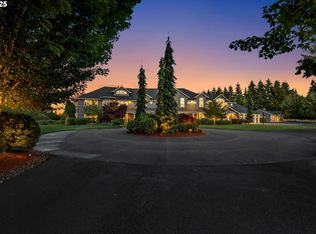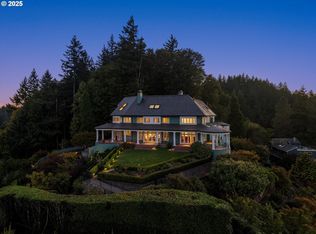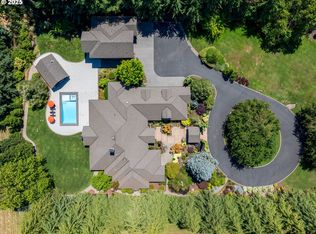Enter the gates of this breathtaking Rolling Hills estate and discover a world of natural beauty and refined luxury. A private creek, koi ponds, and cascading waterfalls lead to a custom 12,533 square foot home set on 10 pristine acres. The grand 19-foot foyer opens into a soaring great room anchored by one of eight fireplaces. The office showcases impeccable craftsmanship with nail-less joinery and a stately hearth.Enjoy 6,819 square feet of main-level living, including a luxurious primary suite. The chef’s kitchen features a Sub-Zero refrigerator, Dacor 6-burner gas cooktop, double ovens, two dishwashers, a warming drawer, and two butler pantries. The formal dining room is an architectural showpiece, perfect for entertaining.Take the elevator or sweeping staircase to three spacious ensuite bedrooms and a private guest quarters with separate entrance, living room, laundry, and large walk-in closet—ideal for guests or multi-generational living. The lower level is built for leisure with a bar, pool table area, fireside lounge, fitness space, steam shower, and hot tub.Outdoors, a pool and fireside patio offer the ultimate retreat. A 2,000-square-foot fully sustainable guest house provides stylish independence, while the carriage house adds rustic charm with a stone fireplace. Premier equestrian amenities include a 10-stall barn, tack room, wash rack, equipment room, and an 80-foot round pen with four-horse walker.Breathtaking panoramic views of Mount Hood, Mount St. Helens, Mount Adams, and Mount Rainier elevate this estate into a class of its own. A rare Northwest legacy property where natural beauty meets timeless luxury.
Active
$6,880,000
21121 NW 17th Ct, Ridgefield, WA 98642
5beds
12,533sqft
Est.:
Residential, Single Family Residence
Built in 1997
10 Acres Lot
$6,203,200 Zestimate®
$549/sqft
$33/mo HOA
What's special
Eight fireplacesPrivate guest quartersCascading waterfallsImpeccable craftsmanshipKoi pondsPrivate creekSeparate entrance
- 180 days |
- 2,496 |
- 121 |
Zillow last checked: 8 hours ago
Listing updated: August 01, 2025 at 03:35am
Listed by:
Steve Studley 360-606-8816,
Cascade Hasson Sotheby's International Realty,
Marin Sinclair 360-907-3098,
Cascade Hasson Sotheby's International Realty
Source: RMLS (OR),MLS#: 244001341
Tour with a local agent
Facts & features
Interior
Bedrooms & bathrooms
- Bedrooms: 5
- Bathrooms: 8
- Full bathrooms: 6
- Partial bathrooms: 2
- Main level bathrooms: 3
Rooms
- Room types: Guest Quarters, Bonus Room, Office, Bedroom 2, Bedroom 3, Dining Room, Family Room, Kitchen, Living Room, Primary Bedroom
Primary bedroom
- Features: Builtin Features, Closet Organizer, Fireplace, Sliding Doors, Double Sinks, High Ceilings, Jetted Tub, Tile Floor, Walkin Closet, Wallto Wall Carpet
- Level: Main
Bedroom 2
- Features: Bathroom, Closet Organizer, Deck, Exterior Entry, Tile Floor, Walkin Closet, Wallto Wall Carpet
- Level: Upper
Bedroom 3
- Features: Bathroom, Closet Organizer, Deck, Sliding Doors, Soaking Tub, Tile Floor, Walkin Closet, Wallto Wall Carpet
- Level: Upper
Dining room
- Features: Builtin Features, Fireplace, High Ceilings, Tile Floor
- Level: Main
Family room
- Features: Beamed Ceilings, Builtin Features, Fireplace, Hardwood Floors, Sliding Doors, High Ceilings, Wet Bar
- Level: Main
Kitchen
- Features: Builtin Features, Builtin Refrigerator, Dishwasher, Fireplace, Gas Appliances, Gourmet Kitchen, Nook, Pantry, Sliding Doors, Builtin Oven, Tile Floor
- Level: Main
Office
- Features: Builtin Features, Fireplace, French Doors, High Ceilings, Tile Floor
- Level: Main
Heating
- Forced Air, Fireplace(s)
Cooling
- Central Air
Appliances
- Included: Appliance Garage, Built In Oven, Built-In Range, Built-In Refrigerator, Dishwasher, Double Oven, Gas Appliances, Microwave, Range Hood, Stainless Steel Appliance(s), Washer/Dryer, Free-Standing Refrigerator
- Laundry: Laundry Room
Features
- Ceiling Fan(s), Central Vacuum, Elevator, Granite, High Ceilings, Marble, Soaking Tub, Bathroom, Eat Bar, Eat-in Kitchen, Built-in Features, See Amenities Form, Wet Bar, Closet Organizer, Walk-In Closet(s), Beamed Ceilings, Gourmet Kitchen, Nook, Pantry, Double Vanity, Kitchen, Plumbed, Butlers Pantry, Kitchen Island, Tile
- Flooring: Hardwood, Tile, Wall to Wall Carpet, Dirt, Concrete
- Doors: French Doors, Sliding Doors
- Basement: Daylight,Finished,Storage Space
- Number of fireplaces: 8
- Fireplace features: Gas, Outside
Interior area
- Total structure area: 12,533
- Total interior livable area: 12,533 sqft
Video & virtual tour
Property
Parking
- Total spaces: 4
- Parking features: Driveway, Garage Door Opener, Attached, Extra Deep Garage, Oversized
- Attached garage spaces: 4
- Has uncovered spaces: Yes
Accessibility
- Accessibility features: Accessible Hallway, Caregiver Quarters, Garage On Main, Main Floor Bedroom Bath, Utility Room On Main, Walkin Shower, Accessibility
Features
- Stories: 3
- Patio & porch: Covered Deck, Covered Patio, Deck, Patio
- Exterior features: Built-in Barbecue, Water Feature, Yard, Exterior Entry
- Has private pool: Yes
- Has spa: Yes
- Spa features: Builtin Hot Tub, Bath
- Fencing: Cross Fenced,Fenced
- Has view: Yes
- View description: Mountain(s), Territorial
Lot
- Size: 10 Acres
- Features: Gated, Gentle Sloping, Pasture, Acres 5 to 7
Details
- Additional structures: Arena, Corral, GuestQuarters, Outbuilding, SecondGarage, SeparateLivingQuartersApartmentAuxLivingUnit, ArenaBarn, HayStorage, TackRoom
- Additional parcels included: 179665000
- Parcel number: 179666000
- Zoning: R-5
Construction
Type & style
- Home type: SingleFamily
- Architectural style: Custom Style
- Property subtype: Residential, Single Family Residence
Materials
- Stucco, Stone
- Foundation: Concrete Perimeter
- Roof: Tile
Condition
- Resale
- New construction: No
- Year built: 1997
Utilities & green energy
- Gas: Propane
- Sewer: Septic Tank
- Water: Well
- Utilities for property: Cable Connected
Community & HOA
Community
- Security: Fire Sprinkler System, Security System Owned
- Subdivision: Rolling Hills
HOA
- Has HOA: Yes
- HOA fee: $400 annually
Location
- Region: Ridgefield
Financial & listing details
- Price per square foot: $549/sqft
- Tax assessed value: $5,294,116
- Annual tax amount: $46,505
- Date on market: 7/31/2025
- Listing terms: Cash,Conventional
- Road surface type: Paved
Estimated market value
$6,203,200
$5.89M - $6.51M
$7,264/mo
Price history
Price history
| Date | Event | Price |
|---|---|---|
| 7/31/2025 | Listed for sale | $6,880,000$549/sqft |
Source: | ||
Public tax history
Public tax history
| Year | Property taxes | Tax assessment |
|---|---|---|
| 2024 | $49,157 +5.7% | $5,294,116 -0.6% |
| 2023 | $46,505 +8% | $5,326,105 +9.4% |
| 2022 | $43,049 +32.9% | $4,868,091 +10.3% |
Find assessor info on the county website
BuyAbility℠ payment
Est. payment
$40,588/mo
Principal & interest
$33675
Property taxes
$4472
Other costs
$2441
Climate risks
Neighborhood: 98642
Nearby schools
GreatSchools rating
- 6/10South Ridge Elementary SchoolGrades: K-4Distance: 0.9 mi
- 6/10View Ridge Middle SchoolGrades: 7-8Distance: 1.5 mi
- 7/10Ridgefield High SchoolGrades: 9-12Distance: 2 mi
Schools provided by the listing agent
- Elementary: South Ridge
- Middle: View Ridge
- High: Ridgefield
Source: RMLS (OR). This data may not be complete. We recommend contacting the local school district to confirm school assignments for this home.
- Loading
- Loading
