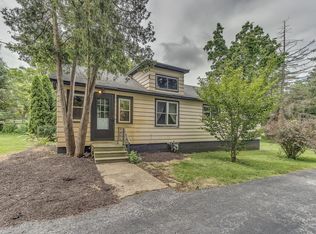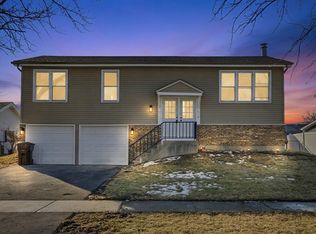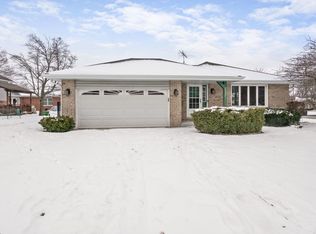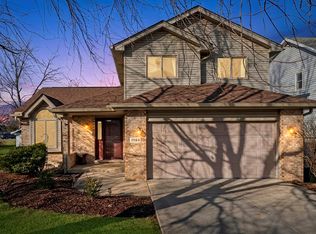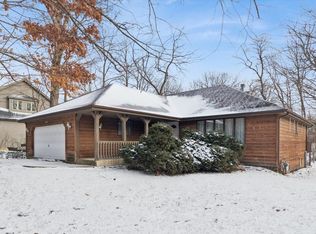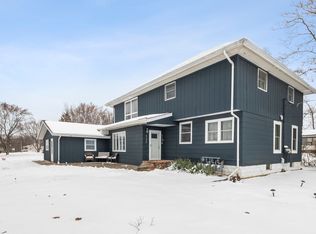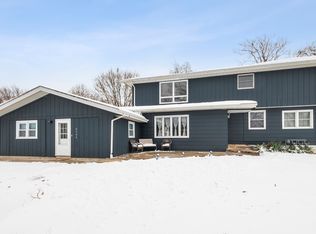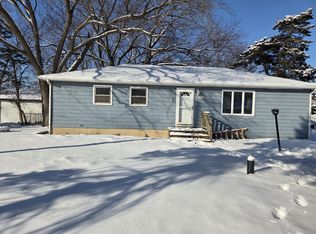Located in the heart of Frankfort, in a peaceful, beautiful, and highly desirable area, this stunning home offers comfort, charm, and versatile living spaces designed for everyday enjoyment and entertaining. The home features a main-level primary bedroom with a private, spacious, and beautifully designed en-suite bathroom, along with a total of three full bathrooms thoughtfully distributed throughout the property. The inviting living room includes a fireplace, perfect for cozy evenings, while the second floor offers two additional bedrooms that share a full bathroom, ideal for family or guests. The fully finished basement provides an incredible recreation and entertainment space, perfect for gatherings, hosting guests, and weekend BBQs, and includes a full bathroom for added convenience and privacy. Adding to the home's appeal are scenic views of a lake or river, creating a serene backdrop and a true wow factor rarely found. This home is full of surprises, offering spacious interiors, functional design, and a tranquil setting that feels like a retreat-yet remains close to everything Frankfort has to offer. A rare opportunity in an exceptional location, this home won't last long.
Active
$505,000
21122 S Hillside Rd, Frankfort, IL 60423
3beds
2,202sqft
Est.:
Single Family Residence
Built in 1930
-- sqft lot
$490,300 Zestimate®
$229/sqft
$-- HOA
What's special
Spacious interiorsFully finished basementMain-level primary bedroom
- 6 days |
- 1,552 |
- 39 |
Zillow last checked: 8 hours ago
Listing updated: February 13, 2026 at 10:07pm
Listing courtesy of:
Noemi Ochoa 773-403-1123,
Luna Realty Group
Source: MRED as distributed by MLS GRID,MLS#: 12563940
Tour with a local agent
Facts & features
Interior
Bedrooms & bathrooms
- Bedrooms: 3
- Bathrooms: 3
- Full bathrooms: 3
Rooms
- Room types: No additional rooms
Primary bedroom
- Features: Flooring (Hardwood)
- Level: Main
- Area: 208 Square Feet
- Dimensions: 16X13
Bedroom 2
- Features: Flooring (Vinyl)
- Level: Second
- Area: 156 Square Feet
- Dimensions: 13X12
Bedroom 3
- Features: Flooring (Vinyl)
- Level: Second
- Area: 132 Square Feet
- Dimensions: 12X11
Dining room
- Features: Flooring (Hardwood)
- Level: Main
- Area: 130 Square Feet
- Dimensions: 13X10
Kitchen
- Features: Kitchen (Eating Area-Breakfast Bar, Custom Cabinetry, Granite Counters), Flooring (Ceramic Tile)
- Level: Main
- Area: 168 Square Feet
- Dimensions: 14X12
Laundry
- Features: Flooring (Ceramic Tile)
- Level: Basement
- Area: 100 Square Feet
- Dimensions: 10X10
Living room
- Features: Flooring (Hardwood)
- Level: Main
- Area: 351 Square Feet
- Dimensions: 27X13
Heating
- Natural Gas
Cooling
- Central Air, Small Duct High Velocity, Wall Unit(s)
Appliances
- Laundry: Gas Dryer Hookup, Electric Dryer Hookup, Sink
Features
- Basement: Finished,Full
- Number of fireplaces: 1
- Fireplace features: Living Room
Interior area
- Total structure area: 0
- Total interior livable area: 2,202 sqft
Property
Parking
- Total spaces: 2
- Parking features: Concrete, Yes, Garage Owned, Detached, Garage
- Garage spaces: 2
Accessibility
- Accessibility features: No Disability Access
Features
- Stories: 1.5
Lot
- Dimensions: 201X155x202X137
Details
- Parcel number: 1909234010210000
- Special conditions: None
Construction
Type & style
- Home type: SingleFamily
- Property subtype: Single Family Residence
Materials
- Brick
- Foundation: Concrete Perimeter
- Roof: Asphalt
Condition
- New construction: No
- Year built: 1930
- Major remodel year: 2025
Utilities & green energy
- Sewer: Septic Tank
- Water: Well
Community & HOA
HOA
- Services included: None
Location
- Region: Frankfort
Financial & listing details
- Price per square foot: $229/sqft
- Tax assessed value: $190,188
- Annual tax amount: $5,023
- Date on market: 2/8/2026
- Ownership: Fee Simple
Estimated market value
$490,300
$466,000 - $515,000
$3,120/mo
Price history
Price history
| Date | Event | Price |
|---|---|---|
| 2/8/2026 | Listed for sale | $505,000-1.9%$229/sqft |
Source: | ||
| 1/1/2026 | Listing removed | $515,000$234/sqft |
Source: | ||
| 10/18/2025 | Price change | $515,000-2.8%$234/sqft |
Source: | ||
| 9/27/2025 | Price change | $530,000-1.9%$241/sqft |
Source: | ||
| 8/18/2025 | Price change | $540,000-1.8%$245/sqft |
Source: | ||
Public tax history
Public tax history
| Year | Property taxes | Tax assessment |
|---|---|---|
| 2023 | $4,790 +7.6% | $63,396 +9.8% |
| 2022 | $4,453 +7.2% | $57,743 +6.9% |
| 2021 | $4,155 +2.9% | $54,021 +2.9% |
Find assessor info on the county website
BuyAbility℠ payment
Est. payment
$3,507/mo
Principal & interest
$2417
Property taxes
$913
Home insurance
$177
Climate risks
Neighborhood: 60423
Nearby schools
GreatSchools rating
- 7/10Indian Trail Elementary SchoolGrades: 1-4Distance: 0.6 mi
- 7/10Summit Hill Junior High SchoolGrades: 7-8Distance: 1.3 mi
- 10/10Lincoln-Way East High SchoolGrades: 9-12Distance: 2 mi
Schools provided by the listing agent
- District: 161
Source: MRED as distributed by MLS GRID. This data may not be complete. We recommend contacting the local school district to confirm school assignments for this home.
Open to renting?
Browse rentals near this home.- Loading
- Loading
