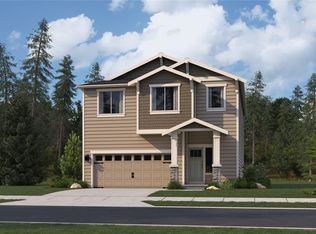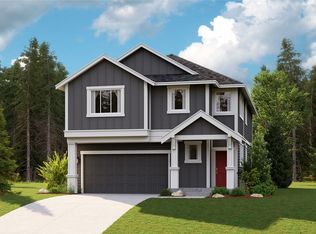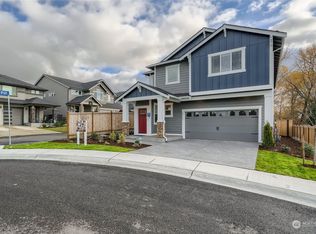Sold
Listed by:
Vasudev Daruvuri,
Kelly Right RE of Seattle LLC
Bought with: Kelly Right RE of Seattle LLC
$1,275,000
21124 42nd Drive SE, Bothell, WA 98021
4beds
2,485sqft
Single Family Residence
Built in 2024
3,484.8 Square Feet Lot
$1,269,000 Zestimate®
$513/sqft
$3,721 Estimated rent
Home value
$1,269,000
$1.18M - $1.36M
$3,721/mo
Zestimate® history
Loading...
Owner options
Explore your selling options
What's special
Huge price Improvement! $5k closing cost credits. Discover this stunning east-facing 1-year-old home featuring a thoughtfully planned layout with a flexible main floor room—ideal as an office, guest space, or optional bedroom—along with a convenient 3/4 bath. The open-concept living area showcases a chef-inspired kitchen with quartz countertops and stainless steel appliances. Upstairs includes 4 spacious bedrooms and a loft—perfect for work, play, or entertainment. The luxurious primary suite boasts a spa-like 5-piece bath and a walk-in closet. Located in a prime neighborhood with easy access to I-405 and WA-527—commuting is a breeze! Nearby Northshore schools, parks, shopping, and dining. All appliances stay. Pre-inspected!
Zillow last checked: 8 hours ago
Listing updated: October 23, 2025 at 04:03am
Listed by:
Vasudev Daruvuri,
Kelly Right RE of Seattle LLC
Bought with:
Satish Chigullapally, 22024792
Kelly Right RE of Seattle LLC
Source: NWMLS,MLS#: 2395268
Facts & features
Interior
Bedrooms & bathrooms
- Bedrooms: 4
- Bathrooms: 3
- Full bathrooms: 2
- 3/4 bathrooms: 1
- Main level bathrooms: 1
Bathroom three quarter
- Level: Main
Den office
- Level: Main
Dining room
- Level: Main
Entry hall
- Level: Main
Kitchen with eating space
- Level: Main
Living room
- Level: Main
Heating
- Fireplace, 90%+ High Efficiency, Forced Air, Heat Pump, Electric
Cooling
- 90%+ High Efficiency, Forced Air, Heat Pump
Appliances
- Included: Dishwasher(s), Disposal, Double Oven, Dryer(s), Microwave(s), Refrigerator(s), Stove(s)/Range(s), Washer(s), Garbage Disposal, Water Heater: Electric, Water Heater Location: Garrage
Features
- Bath Off Primary, Dining Room, Loft, Walk-In Pantry
- Flooring: Ceramic Tile, Vinyl Plank, Carpet
- Windows: Double Pane/Storm Window, Triple Pane Windows
- Basement: None
- Number of fireplaces: 1
- Fireplace features: Electric, Main Level: 1, Fireplace
Interior area
- Total structure area: 2,485
- Total interior livable area: 2,485 sqft
Property
Parking
- Total spaces: 2
- Parking features: Driveway, Attached Garage, Off Street
- Attached garage spaces: 2
Features
- Levels: Two
- Stories: 2
- Entry location: Main
- Patio & porch: Bath Off Primary, Double Pane/Storm Window, Dining Room, Fireplace, Loft, Triple Pane Windows, Walk-In Closet(s), Walk-In Pantry, Water Heater
Lot
- Size: 3,484 sqft
- Features: Curbs, Paved, Sidewalk, Cable TV, Electric Car Charging, Fenced-Fully, High Speed Internet, Patio
- Topography: Level
Details
- Parcel number: 1227300002300
- Zoning description: Jurisdiction: County
- Special conditions: Standard
Construction
Type & style
- Home type: SingleFamily
- Property subtype: Single Family Residence
Materials
- Cement Planked, Cement Plank
- Foundation: Poured Concrete
- Roof: Composition
Condition
- Very Good
- Year built: 2024
- Major remodel year: 2024
Utilities & green energy
- Electric: Company: SnoPUD
- Sewer: Sewer Connected, Company: Alderwood Water and Wastewater District
- Water: Public, Company: Alderwood Water and Wastewater District
- Utilities for property: Xfinity, Xfinity
Community & neighborhood
Community
- Community features: CCRs
Location
- Region: Bothell
- Subdivision: Bothell
HOA & financial
HOA
- HOA fee: $48 monthly
- Association phone: 253-848-1947
Other
Other facts
- Listing terms: Cash Out,Conventional,FHA,VA Loan
- Cumulative days on market: 65 days
Price history
| Date | Event | Price |
|---|---|---|
| 9/22/2025 | Sold | $1,275,000-0.4%$513/sqft |
Source: | ||
| 8/22/2025 | Pending sale | $1,280,000$515/sqft |
Source: | ||
| 8/14/2025 | Listing removed | $4,199$2/sqft |
Source: Zillow Rentals Report a problem | ||
| 8/14/2025 | Price change | $1,280,000-1.1%$515/sqft |
Source: | ||
| 8/12/2025 | Listed for rent | $4,199$2/sqft |
Source: Zillow Rentals Report a problem | ||
Public tax history
| Year | Property taxes | Tax assessment |
|---|---|---|
| 2024 | $10,761 +63.7% | $1,203,100 +61.5% |
| 2023 | $6,575 | $745,000 |
Find assessor info on the county website
Neighborhood: 98021
Nearby schools
GreatSchools rating
- 8/10Ruby Bridges ElementaryGrades: PK-5Distance: 0.6 mi
- 7/10Skyview Middle SchoolGrades: 6-8Distance: 0.6 mi
- 8/10North Creek High SchoolGrades: 9-12Distance: 1.3 mi
Schools provided by the listing agent
- Elementary: Ruby Bridges Elementary
- Middle: Skyview Middle School
- High: North Creek High School
Source: NWMLS. This data may not be complete. We recommend contacting the local school district to confirm school assignments for this home.

Get pre-qualified for a loan
At Zillow Home Loans, we can pre-qualify you in as little as 5 minutes with no impact to your credit score.An equal housing lender. NMLS #10287.


