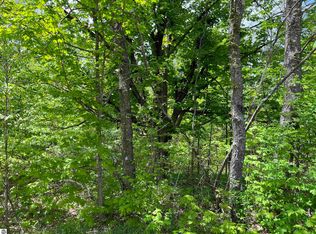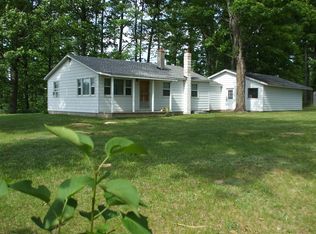Sold for $480,000
$480,000
21125 Valencourt Rd, Copemish, MI 49625
3beds
2,468sqft
Single Family Residence
Built in 1999
40 Acres Lot
$540,600 Zestimate®
$194/sqft
$2,257 Estimated rent
Home value
$540,600
$497,000 - $584,000
$2,257/mo
Zestimate® history
Loading...
Owner options
Explore your selling options
What's special
This immaculately maintained three-bed, two-bath home sits on 40 acres and is ready for its next owners to call it home. Tucked back off the road, this home is nestled in the woods, where you can enjoy the chirping birds and wildlife that call this property home. The shade-covered lawn has a sprinkler system and beautiful landscaping to keep it colorful no matter the time of year. The rolling acres of hills are ready to be explored, offering plenty of opportunity to get lost in nature. Inside, this home has been kept in pristine condition. The main level offers a spacious primary bedroom with an attached bath and laundry. The lower level has plenty of room for guests, with two additional bedrooms and a walkout off the family room. The screened porch just off the kitchen is perfect for enjoying your morning coffee amongst the trees. Internet by Acentek is installed, so working from home has never been easier. You must see this home to appreciate its quality. This is your special place to experience Pure Michigan. A short 30-minute drive takes you to Traverse City, Cadillac or Manistee; 15 minutes to Benzonia or Beulah; 25 minutes to Frankfort and Lake Michigan. Copy and paste this address into your web browser to view the stunning virtual tour and a 3D home tour at this property's website 21125valencourtrd.com
Zillow last checked: 8 hours ago
Listing updated: July 07, 2023 at 11:31am
Listed by:
Jon Zickert Work:231-882-6996,
REO-TCBeulah-Frankfort-233027 231-882-4449,
Hayden Bretzke 231-383-2394,
REO-TCBeulah-Frankfort-233027
Bought with:
Alicia Childers, 6501400546
REO-TCBeulah-Frankfort-233027
Source: NGLRMLS,MLS#: 1911666
Facts & features
Interior
Bedrooms & bathrooms
- Bedrooms: 3
- Bathrooms: 2
- Full bathrooms: 2
- Main level bathrooms: 1
- Main level bedrooms: 1
Primary bedroom
- Level: Main
- Dimensions: 12.67 x 23.33
Bedroom 2
- Level: Lower
- Dimensions: 11.17 x 14.92
Bedroom 3
- Level: Lower
- Dimensions: 10.42 x 14.92
Primary bathroom
- Features: Private
Dining room
- Level: Main
- Dimensions: 11.17 x 17.25
Family room
- Level: Lower
- Dimensions: 22.08 x 30.83
Kitchen
- Level: Main
- Dimensions: 15 x 12
Living room
- Level: Main
- Dimensions: 22.25 x 20.25
Heating
- Hot Water, Baseboard, Propane
Appliances
- Included: Refrigerator, Oven/Range, Disposal, Dishwasher, Microwave, Washer, Dryer
- Laundry: Main Level
Features
- Bookcases, Entrance Foyer, Walk-In Closet(s), Pantry, Solarium/Sun Room, Ceiling Fan(s), Cable TV, High Speed Internet
- Flooring: Carpet, Tile
- Basement: Finished Rooms,Egress Windows,Interior Entry
- Has fireplace: Yes
- Fireplace features: Gas, Insert
Interior area
- Total structure area: 2,468
- Total interior livable area: 2,468 sqft
- Finished area above ground: 1,419
- Finished area below ground: 1,049
Property
Parking
- Total spaces: 2
- Parking features: Detached, Garage Door Opener, Concrete Floors, Gravel, Private
- Garage spaces: 2
Accessibility
- Accessibility features: None
Features
- Patio & porch: Deck, Screened
- Exterior features: Sprinkler System, Garden, Rain Gutters
- Has view: Yes
- View description: Countryside View
- Waterfront features: None
Lot
- Size: 40 Acres
- Dimensions: 1320 x 1320
- Features: Wooded-Hardwoods, Level, Rolling Slope, Landscaped, Metes and Bounds
Details
- Additional structures: None
- Parcel number: 510403422500
- Zoning description: Residential,Horses Allowed
- Horses can be raised: Yes
Construction
Type & style
- Home type: SingleFamily
- Architectural style: Ranch
- Property subtype: Single Family Residence
Materials
- Frame, Vinyl Siding
- Foundation: Block
- Roof: Asphalt
Condition
- New construction: No
- Year built: 1999
Utilities & green energy
- Sewer: Private Sewer
- Water: Private
Community & neighborhood
Community
- Community features: None
Location
- Region: Copemish
- Subdivision: N/A
HOA & financial
HOA
- Services included: None
Other
Other facts
- Listing agreement: Exclusive Right Sell
- Price range: $480K - $480K
- Listing terms: Conventional,Cash
- Ownership type: Private Owner
- Road surface type: Gravel
Price history
| Date | Event | Price |
|---|---|---|
| 10/9/2023 | Listing removed | -- |
Source: | ||
| 8/23/2023 | Listed for sale | $528,000$214/sqft |
Source: | ||
| 8/14/2023 | Contingent | $528,000$214/sqft |
Source: | ||
| 8/4/2023 | Listed for sale | $528,000+10%$214/sqft |
Source: | ||
| 7/7/2023 | Sold | $480,000+1.1%$194/sqft |
Source: | ||
Public tax history
| Year | Property taxes | Tax assessment |
|---|---|---|
| 2025 | $6,161 +150.1% | $230,800 +4% |
| 2024 | $2,463 | $221,900 +21.1% |
| 2023 | -- | $183,200 +27.4% |
Find assessor info on the county website
Neighborhood: 49625
Nearby schools
GreatSchools rating
- 5/10Floyd M. Jewett Elementary SchoolGrades: K-5Distance: 8.5 mi
- 4/10Mesick Consolidated Jr/Sr High SchoolGrades: 6-12Distance: 8.7 mi
Schools provided by the listing agent
- Middle: Mesick Consolidated Junior/Senior High School
- High: Mesick Consolidated Junior/Senior High School
- District: Mesick Consolidated Schools
Source: NGLRMLS. This data may not be complete. We recommend contacting the local school district to confirm school assignments for this home.

Get pre-qualified for a loan
At Zillow Home Loans, we can pre-qualify you in as little as 5 minutes with no impact to your credit score.An equal housing lender. NMLS #10287.

