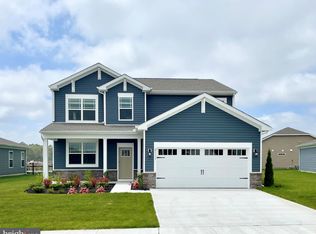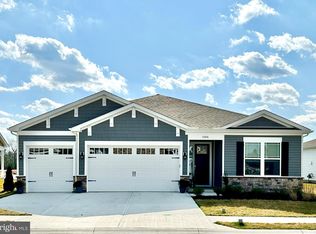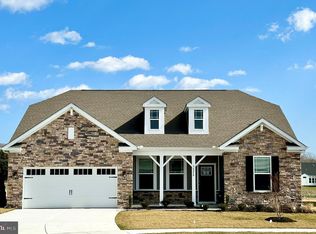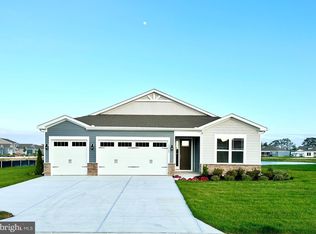Sold for $575,000
$575,000
21127 Hyacinth Rd, Lewes, DE 19958
3beds
2,571sqft
Single Family Residence
Built in 2023
9,000 Square Feet Lot
$572,800 Zestimate®
$224/sqft
$2,879 Estimated rent
Home value
$572,800
$533,000 - $619,000
$2,879/mo
Zestimate® history
Loading...
Owner options
Explore your selling options
What's special
SITUATED ON A PREMIER POND FRONT LOT!! COME SEE THIS BETTER THAN NEW RARELY USED COMPLETE TURNKEY POND FRONT WHEATON. THE LARGEST ONE STORY HOME OFFERED IN HEADWATER COVE. DO YOU ENJOY AN ACTIVE LIFESTYLE, LAWN CARE DONE FOR YOU, PICKLEBALL COURTS, WORKOUT ROOM AND POOL? OR IF YOU LIKE A QUIET LIFESTYLE ENJOY THE POND VIEW FROM MANY ROOMS IN YOUR HOME. Built in 2023, POND FRONT, FULLY FENCED Rear Yard! Looking for a stunning home in Lewes in a community with a pool and clubhouse? 3 bedrooms PLUS office/flex room and 3 1/2 baths, dining area off the gourmet kitchen as well as a long island with seating and open concept to the great room. The gourmet kitchen is equipped with a natural gas stove top, wall oven and microwave and a huge pantry. Upgraded lighting package, automatic blinds on rear slider door, ADT security system, screened in porch, 5 foot high fence in rear yard, electric car charger in garage and upgraded garage door openers with cameras. There are high ceilings throughout, large walk in primary shower, 2 walk-in closets and ample space for a private oasis. The rear porch has pond views and the current owner has added a nice screen enclosure and a fence as well. This community has a very active social committee with clubhouse parties and happy hours for those interested. It helps those new to the area to get to know their neighbors. It includes a pool, large gathering room, workout room, billiards room and pickleball court. Lawn care and flower bed care included! 3 car garage equipped with an electric car charger and outlet.
Zillow last checked: 8 hours ago
Listing updated: September 08, 2025 at 05:01am
Listed by:
Melissa Graver 302-448-9631,
Active Adults Realty
Bought with:
Jemimah Chuks, RS-0026132
EXP Realty, LLC
Source: Bright MLS,MLS#: DESU2078070
Facts & features
Interior
Bedrooms & bathrooms
- Bedrooms: 3
- Bathrooms: 4
- Full bathrooms: 3
- 1/2 bathrooms: 1
- Main level bathrooms: 4
- Main level bedrooms: 3
Basement
- Area: 0
Heating
- Forced Air, Natural Gas
Cooling
- Central Air, Electric
Appliances
- Included: Dishwasher, Disposal, Dryer, Microwave, Cooktop, Oven, Washer, Electric Water Heater
- Laundry: Has Laundry
Features
- Kitchen - Gourmet, Kitchen Island, Pantry, Walk-In Closet(s)
- Flooring: Luxury Vinyl, Ceramic Tile, Carpet
- Doors: Sliding Glass
- Has basement: No
- Has fireplace: No
Interior area
- Total structure area: 2,571
- Total interior livable area: 2,571 sqft
- Finished area above ground: 2,571
- Finished area below ground: 0
Property
Parking
- Total spaces: 7
- Parking features: Garage Door Opener, Garage Faces Front, Inside Entrance, Concrete, Driveway, Attached
- Attached garage spaces: 3
- Uncovered spaces: 4
Accessibility
- Accessibility features: None
Features
- Levels: One
- Stories: 1
- Patio & porch: Enclosed, Screened
- Pool features: Community
- Fencing: Full,Aluminum
- Has view: Yes
- View description: Pond
- Has water view: Yes
- Water view: Pond
- Waterfront features: Pond
- Frontage length: Water Frontage Ft: 75
Lot
- Size: 9,000 sqft
- Dimensions: 72 x 125 x 72 x 125
- Features: Pond, Rear Yard, Cleared
Details
- Additional structures: Above Grade, Below Grade
- Parcel number: 23411.001359.00
- Zoning: AR-1
- Special conditions: Standard
Construction
Type & style
- Home type: SingleFamily
- Architectural style: Ranch/Rambler
- Property subtype: Single Family Residence
Materials
- Vinyl Siding, Stone
- Foundation: Slab
- Roof: Architectural Shingle
Condition
- Excellent
- New construction: No
- Year built: 2023
Utilities & green energy
- Sewer: Public Sewer
- Water: Public
- Utilities for property: Underground Utilities
Community & neighborhood
Security
- Security features: Security System
Location
- Region: Lewes
- Subdivision: Headwater Cove
HOA & financial
HOA
- Has HOA: Yes
- HOA fee: $200 monthly
- Amenities included: Clubhouse, Pool, Fitness Center, Other
- Services included: Common Area Maintenance, Lawn Care Front, Lawn Care Rear, Lawn Care Side, Maintenance Grounds, Trash
Other
Other facts
- Listing agreement: Exclusive Right To Sell
- Listing terms: Conventional,VA Loan,FHA,Cash
- Ownership: Fee Simple
Price history
| Date | Event | Price |
|---|---|---|
| 9/8/2025 | Sold | $575,000-0.8%$224/sqft |
Source: | ||
| 8/8/2025 | Contingent | $579,900$226/sqft |
Source: | ||
| 7/16/2025 | Price change | $579,900-3.3%$226/sqft |
Source: | ||
| 5/21/2025 | Price change | $599,900-2.5%$233/sqft |
Source: | ||
| 5/1/2025 | Price change | $615,000-1.6%$239/sqft |
Source: | ||
Public tax history
| Year | Property taxes | Tax assessment |
|---|---|---|
| 2024 | $1,405 +0.1% | $28,500 |
| 2023 | $1,404 | $28,500 |
Find assessor info on the county website
Neighborhood: 19958
Nearby schools
GreatSchools rating
- 8/10Rehoboth Elementary SchoolGrades: K-5Distance: 6 mi
- 7/10Beacon Middle SchoolGrades: 6-8Distance: 3.5 mi
- 8/10Cape Henlopen High SchoolGrades: 9-12Distance: 6.1 mi
Schools provided by the listing agent
- Elementary: Rehoboth
- Middle: Beacon
- High: Cape Henlopen
- District: Cape Henlopen
Source: Bright MLS. This data may not be complete. We recommend contacting the local school district to confirm school assignments for this home.
Get pre-qualified for a loan
At Zillow Home Loans, we can pre-qualify you in as little as 5 minutes with no impact to your credit score.An equal housing lender. NMLS #10287.
Sell with ease on Zillow
Get a Zillow Showcase℠ listing at no additional cost and you could sell for —faster.
$572,800
2% more+$11,456
With Zillow Showcase(estimated)$584,256



