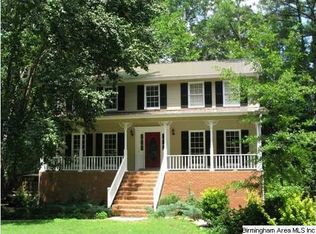Sold for $335,000
$335,000
2113 Aaron Rd, Pelham, AL 35124
3beds
2,516sqft
Single Family Residence
Built in 1987
0.54 Acres Lot
$337,200 Zestimate®
$133/sqft
$2,408 Estimated rent
Home value
$337,200
$260,000 - $442,000
$2,408/mo
Zestimate® history
Loading...
Owner options
Explore your selling options
What's special
Welcome home! This charming 3-bedroom house is a perfect blend of comfort and convenience. Upon entering, you'll notice the fresh paint and natural light pouring in through the double pane windows, creating a bright and airy atmosphere throughout the house. Spacious and open, the living room offers a welcoming environment with ample room for family gatherings. The large, fully-equipped kitchen is a chef’s dream, featuring plenty of counter space, modern appliances, and plenty of cabinetry for storage. The three bedrooms provide comfortable living spaces, each offering ample closet space and room for your personal touch. This home also includes two full bathrooms, each large and with dual vanities in each. The main level also features a dedicated laundry room. New a/c unit on the main level, insulated crawl space and many other amenities. So come see for yourself all this home has to offer!
Zillow last checked: 8 hours ago
Listing updated: September 02, 2025 at 05:29pm
Listed by:
Adam Brook 205-413-9757,
Keller Williams Realty Vestavia,
Ashleigh Brook 205-427-8737,
Keller Williams Realty Vestavia
Bought with:
Bob Kuykendall
ARC Realty 280
Source: GALMLS,MLS#: 21406886
Facts & features
Interior
Bedrooms & bathrooms
- Bedrooms: 3
- Bathrooms: 3
- Full bathrooms: 2
- 1/2 bathrooms: 1
Primary bedroom
- Level: Second
Bedroom 1
- Level: Second
Bedroom 2
- Level: Second
Primary bathroom
- Level: Second
Bathroom 1
- Level: First
Dining room
- Level: First
Family room
- Level: First
Kitchen
- Features: Eat-in Kitchen, Kitchen Island, Pantry
- Level: First
Basement
- Area: 0
Heating
- Natural Gas
Cooling
- Central Air, Electric
Appliances
- Included: Electric Cooktop, Dishwasher, Microwave, Refrigerator, Stove-Electric, Gas Water Heater
- Laundry: Electric Dryer Hookup, Washer Hookup, Main Level, Laundry Room, Laundry (ROOM), Yes
Features
- Recessed Lighting, Linen Closet, Double Vanity, Tub/Shower Combo, Walk-In Closet(s)
- Flooring: Carpet, Hardwood, Tile
- Doors: French Doors
- Basement: Crawl Space
- Attic: Pull Down Stairs,Yes
- Number of fireplaces: 1
- Fireplace features: Brick (FIREPL), Gas Starter, Living Room, Wood Burning
Interior area
- Total interior livable area: 2,516 sqft
- Finished area above ground: 2,516
- Finished area below ground: 0
Property
Parking
- Total spaces: 2
- Parking features: Driveway, Parking (MLVL), Garage Faces Side
- Garage spaces: 2
- Has uncovered spaces: Yes
Features
- Levels: 2+ story
- Patio & porch: Open (DECK), Deck
- Exterior features: Sprinkler System
- Pool features: None
- Fencing: Fenced
- Has view: Yes
- View description: None
- Waterfront features: No
Lot
- Size: 0.54 Acres
Details
- Additional structures: Storage
- Parcel number: 131021000008.010
- Special conditions: N/A
Construction
Type & style
- Home type: SingleFamily
- Property subtype: Single Family Residence
Materials
- Vinyl Siding
Condition
- Year built: 1987
Utilities & green energy
- Water: Public
- Utilities for property: Sewer Connected
Community & neighborhood
Location
- Region: Pelham
- Subdivision: Royal Oaks
Other
Other facts
- Price range: $335K - $335K
Price history
| Date | Event | Price |
|---|---|---|
| 8/29/2025 | Sold | $335,000-4%$133/sqft |
Source: | ||
| 8/6/2025 | Contingent | $349,000$139/sqft |
Source: | ||
| 7/22/2025 | Price change | $349,000-2.8%$139/sqft |
Source: | ||
| 6/23/2025 | Price change | $359,000-1.6%$143/sqft |
Source: | ||
| 6/12/2025 | Listed for sale | $365,000$145/sqft |
Source: | ||
Public tax history
| Year | Property taxes | Tax assessment |
|---|---|---|
| 2025 | $1,663 +2.1% | $32,580 +2.1% |
| 2024 | $1,629 +8.6% | $31,920 +8.5% |
| 2023 | $1,500 +8.8% | $29,420 +8.7% |
Find assessor info on the county website
Neighborhood: 35124
Nearby schools
GreatSchools rating
- 9/10Pelham OaksGrades: PK-5Distance: 2.1 mi
- 6/10Pelham Park Middle SchoolGrades: 6-8Distance: 1.7 mi
- 7/10Pelham High SchoolGrades: 9-12Distance: 1.4 mi
Schools provided by the listing agent
- Elementary: Pelham Oaks
- Middle: Pelham Park
- High: Pelham
Source: GALMLS. This data may not be complete. We recommend contacting the local school district to confirm school assignments for this home.
Get a cash offer in 3 minutes
Find out how much your home could sell for in as little as 3 minutes with a no-obligation cash offer.
Estimated market value
$337,200
