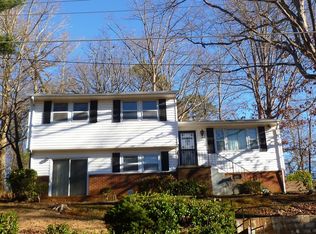5 bed, 2.5 bath with a huge backyard, 5 min from the beltline, for UNDER 200k! Completely remodelled with brand-new kitchen and baths, master-suite w/ walk-in-closet, refinished hardwoods, new roof, new hvac, new carpet, new fixtures, and lots of new windows, plumbing and electric. 5 min from the new YMCA and Walnut Creek Amphitheatre. All the fun of downtown Raleigh is within easy reach and property values are rising FAST. Be the last of your neighbors to get in at this price. Is this your new home?
This property is off market, which means it's not currently listed for sale or rent on Zillow. This may be different from what's available on other websites or public sources.
