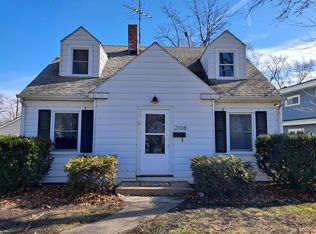Closed
Street View
$290,000
2113 Inner Cir, Munster, IN 46321
4beds
1,800sqft
Single Family Residence
Built in 1943
7,078.5 Square Feet Lot
$308,100 Zestimate®
$161/sqft
$2,336 Estimated rent
Home value
$308,100
$293,000 - $324,000
$2,336/mo
Zestimate® history
Loading...
Owner options
Explore your selling options
What's special
It'll be love at first sight with this charming cape cod located within the top-ranked Munster school system. This beautifully maintained 4 bed/1 bath home is filled with tons of character and outstanding curb appeal. The first floor offers a generous living room with newer engineered wood floors, two well-sized bedrooms, a full bath and cozy eat-in kitchen. Two large bedrooms are located upstairs. Downstairs you'll find a rec room, workshop and laundry room. Storage closets are tucked away everywhere, making the best use of space throughout the home. Step out back and enjoy your 3 season porch while admiring the beautiful landscaping. The 2-car garage is accessible via side drive. Across the street from Circle Park, this home is close to schools, shopping, medical offices, restaurants and more. Brand new fiber optic wiring (300 mbps); newer furnace/AC (21015);newer PVC privacy and picket fence 2012; and architectural shingle roof (2007). Hurry! This beauty won't last long.
Zillow last checked: 8 hours ago
Listing updated: February 25, 2024 at 04:35pm
Listed by:
Elizabeth Mudroncik,
Better Homes and Gardens Real 219-999-8990
Bought with:
Josephine A Walton
Haven Realty
Source: NIRA,MLS#: 533988
Facts & features
Interior
Bedrooms & bathrooms
- Bedrooms: 4
- Bathrooms: 1
- Full bathrooms: 1
Primary bedroom
- Area: 117
- Dimensions: 9 x 13
Bedroom 2
- Area: 108
- Dimensions: 9 x 12
Bedroom 3
- Area: 168
- Dimensions: 12 x 14
Bedroom 4
- Area: 180
- Dimensions: 15 x 12
Bathroom
- Description: Full
Bonus room
- Area: 209
- Dimensions: 19 x 11
Kitchen
- Area: 99
- Dimensions: 11 x 9
Laundry
- Dimensions: 11 x 24
Living room
- Area: 216
- Dimensions: 18 x 12
Other
- Description: Enclosed Porch
- Dimensions: 12 x 12
Other
- Dimensions: 16 x 12
Heating
- Forced Air, Humidity Control, Natural Gas
Appliances
- Included: Dryer, Microwave, Portable Dishwasher, Refrigerator, Washer
Features
- Primary Downstairs
- Basement: Interior Entry,Sump Pump
- Has fireplace: No
Interior area
- Total structure area: 1,800
- Total interior livable area: 1,800 sqft
- Finished area above ground: 1,600
Property
Parking
- Total spaces: 2
- Parking features: Detached, Garage Door Opener
- Garage spaces: 2
Features
- Levels: Two
- Patio & porch: Porch
- Exterior features: Gas Grill, Lighting
- Fencing: Fenced
- Frontage length: 59
Lot
- Size: 7,078 sqft
- Dimensions: 59 x 120
- Features: Landscaped, Level, Paved, Sprinklers In Front, Sprinklers In Rear
Details
- Parcel number: 450729111013000027
Construction
Type & style
- Home type: SingleFamily
- Property subtype: Single Family Residence
Condition
- New construction: No
- Year built: 1943
Utilities & green energy
- Water: Public
- Utilities for property: Electricity Available, Natural Gas Available
Community & neighborhood
Security
- Security features: Security System
Community
- Community features: Curbs, Sidewalks
Location
- Region: Munster
- Subdivision: Independence Pt
HOA & financial
HOA
- Has HOA: No
Other
Other facts
- Listing agreement: Exclusive Right To Sell
- Listing terms: Cash,Conventional,FHA,VA Loan
- Road surface type: Paved
Price history
| Date | Event | Price |
|---|---|---|
| 9/5/2023 | Sold | $290,000+5.5%$161/sqft |
Source: | ||
| 7/28/2023 | Contingent | $275,000$153/sqft |
Source: | ||
| 7/25/2023 | Listed for sale | $275,000$153/sqft |
Source: | ||
Public tax history
| Year | Property taxes | Tax assessment |
|---|---|---|
| 2024 | $2,860 -2.4% | $278,100 +21.9% |
| 2023 | $2,929 +7.8% | $228,100 +2.1% |
| 2022 | $2,717 +2.3% | $223,300 +7.7% |
Find assessor info on the county website
Neighborhood: 46321
Nearby schools
GreatSchools rating
- 8/10Ernest R Elliott Elementary SchoolGrades: K-5Distance: 0.5 mi
- 8/10Wilbur Wright Middle SchoolGrades: 6-8Distance: 1 mi
- 10/10Munster High SchoolGrades: 9-12Distance: 0.9 mi
Schools provided by the listing agent
- Elementary: Frank H Hammond Elementary School
- High: Munster High School
Source: NIRA. This data may not be complete. We recommend contacting the local school district to confirm school assignments for this home.

Get pre-qualified for a loan
At Zillow Home Loans, we can pre-qualify you in as little as 5 minutes with no impact to your credit score.An equal housing lender. NMLS #10287.
