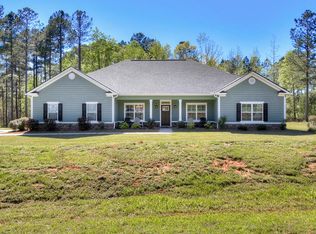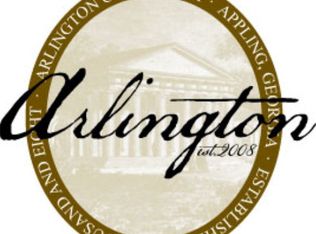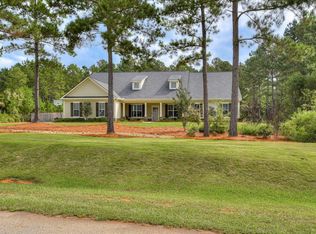THE LAST HOME AVAILABLE IN ARLINGTON ESTATES. Don't delay, come check out The Franklin Plan by Herbert Homes sits on 3 acres in Columbia Counties sought after Arlington Estates. You feel instantly at home as you enter by the rocking chair front porch. Formal dining/ flex room is open and airy leading to the kitchen complete with custom Looper cabinets with soft close doors, stainless appliances, granite counter tops,tiled back splash, and bar top that opens to the breakfast room. The breakfast room opens to the great room that has a real wood burning fireplace flanked by windows to allow the natural sunlight and serenity to come in.Also conveniently located on the first floor is the mud room entry and laundry room. For privacy you will find all 4 bedrooms and a loft located on the second floor. The master bedroom has a vaulted ceiling, generous walk in closet, The master bath has dual vanities, separate garden soaking tub and shower. The loft is a great separate entertaining or work space area. Home is in the cul-d-sac. Home is under construction and should be ready be ready end of October. Builder to give closing costs incentive of $5,000 with preferred lenders
This property is off market, which means it's not currently listed for sale or rent on Zillow. This may be different from what's available on other websites or public sources.


