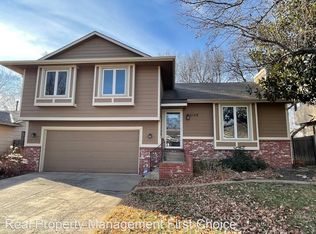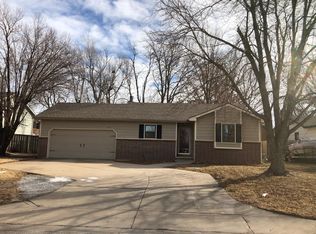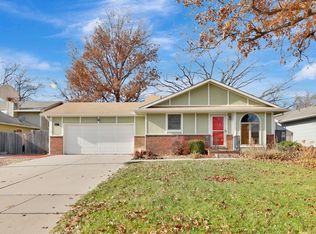Come check out all the updates on this home located in Maize school district! Been looking for a large great sitting porch, well you've found it! This home has new flooring, granite, light and water fixtures, garage door and fresh interior paint. On the main floor you will find a spacious living and dining room area with a brick fireplace. The kitchen boasts gorgeous new granite countertops, tile backsplash, undermount sink, unique open shelves and plenty of cabinet and counter space. Also on the main floor you will find a freshly updated half bath, perfect for guests to use. Located upstairs are 4 bedrooms, 2 baths and laundry for convenience, no more going up and down all those stairs. Master includes an en suite bathroom with double vanity, tile flooring and walk-in closet. The other upstairs bathroom boasts a new vanity with granite, tile flooring and large sized tub/shower combo and a nice sized linen closet in hallway. The 4th bedroom is separate and located at the end of the hall and is close in size to master with vaulted ceilings and a walk-in closet. The basement includes a family room with a second fireplace with brick surround, an additional bedroom with new daylight window, fully updated bathroom with oversized stall shower with seat. To top off the basement there is an additional bonus room that would make a great office! The backyard is nice sized and fully fenced.
This property is off market, which means it's not currently listed for sale or rent on Zillow. This may be different from what's available on other websites or public sources.


