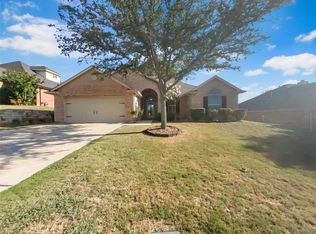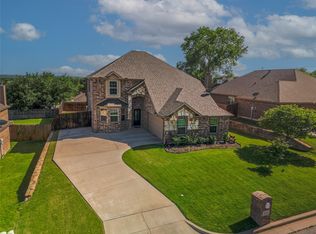Sold
Price Unknown
2113 Old Foundry Rd, Weatherford, TX 76087
4beds
2,209sqft
Single Family Residence
Built in 2007
8,407.08 Square Feet Lot
$382,600 Zestimate®
$--/sqft
$2,495 Estimated rent
Home value
$382,600
$356,000 - $413,000
$2,495/mo
Zestimate® history
Loading...
Owner options
Explore your selling options
What's special
The highly esteemed Bedinger Place is a very well maintained community featuring colorful landscaping and a gorgeous private access pool. The pool area has BBQ grills, an outdoor shower and restrooms. Inside this beautiful home, you'll find an efficient open floor plan with great flow. Tall ceilings with a wall of windows that flood the space with natural light. 4 bedrooms with 2 full baths. Large living room with wood look tile floors and kitchen with dual islands and granite counters. The wood burning fireplace will keep you cozy on those chilly Texas nights. The pretty backyard has an attractive stone retaining wall that creates a raised bed area that could be utilized for a veggie garden and nice storage shed. The patio extension is the perfect size for gathering or relaxing. Great location that has easy access to FM730, the new loop, HWY 180 and I-20 all within a few minutes. Close to schools, shops & restaurants! BRAND NEW ROOF just installed on house and shed with all new gutters!
Zillow last checked: 8 hours ago
Listing updated: August 30, 2025 at 08:26pm
Listed by:
Chase Hall 0593134 817-237-7653,
Chase Realty DFW 817-237-7653
Bought with:
Katheryn Blasczienski
LPT Realty, LLC
Source: NTREIS,MLS#: 20938742
Facts & features
Interior
Bedrooms & bathrooms
- Bedrooms: 4
- Bathrooms: 2
- Full bathrooms: 2
Primary bedroom
- Features: Dual Sinks, Jetted Tub, Separate Shower, Walk-In Closet(s)
- Level: First
- Dimensions: 18 x 14
Bedroom
- Features: Split Bedrooms
- Level: First
- Dimensions: 12 x 10
Bedroom
- Features: Split Bedrooms
- Level: First
- Dimensions: 11 x 12
Bedroom
- Features: Split Bedrooms
- Level: First
- Dimensions: 11 x 11
Primary bathroom
- Features: Built-in Features, Dual Sinks, En Suite Bathroom, Jetted Tub, Separate Shower
- Level: First
- Dimensions: 8 x 10
Breakfast room nook
- Features: Eat-in Kitchen
- Level: First
- Dimensions: 12 x 14
Other
- Features: Built-in Features
- Level: First
- Dimensions: 6 x 8
Kitchen
- Features: Breakfast Bar, Built-in Features, Eat-in Kitchen, Granite Counters, Kitchen Island, Walk-In Pantry
- Level: First
- Dimensions: 12 x 14
Living room
- Features: Built-in Features
- Level: First
- Dimensions: 18 x 20
Utility room
- Features: Built-in Features, Utility Room
- Level: First
- Dimensions: 6 x 8
Heating
- Central, Fireplace(s), Natural Gas
Cooling
- Central Air, Ceiling Fan(s), Electric
Appliances
- Included: Dishwasher, Electric Cooktop, Electric Oven, Disposal, Microwave
Features
- Eat-in Kitchen, Granite Counters, High Speed Internet, Kitchen Island, Open Floorplan, Cable TV, Vaulted Ceiling(s), Wired for Sound
- Flooring: Carpet, Tile
- Has basement: No
- Number of fireplaces: 1
- Fireplace features: Gas, Gas Log, Gas Starter
Interior area
- Total interior livable area: 2,209 sqft
Property
Parking
- Total spaces: 2
- Parking features: Door-Single, Driveway, Garage Faces Front, Garage, Garage Door Opener
- Attached garage spaces: 2
- Has uncovered spaces: Yes
Features
- Levels: One
- Stories: 1
- Patio & porch: Covered
- Exterior features: Rain Gutters
- Pool features: None
- Fencing: Wood
Lot
- Size: 8,407 sqft
- Features: Interior Lot, Landscaped, Subdivision, Sprinkler System
Details
- Parcel number: R000001240
Construction
Type & style
- Home type: SingleFamily
- Architectural style: Traditional,Detached
- Property subtype: Single Family Residence
- Attached to another structure: Yes
Materials
- Brick
- Foundation: Slab
- Roof: Composition
Condition
- Year built: 2007
Utilities & green energy
- Sewer: Public Sewer
- Water: Public
- Utilities for property: Natural Gas Available, Sewer Available, Underground Utilities, Water Available, Cable Available
Community & neighborhood
Community
- Community features: Curbs
Location
- Region: Weatherford
- Subdivision: Bedinger Place Ph 03
HOA & financial
HOA
- Has HOA: Yes
- HOA fee: $365 annually
- Services included: All Facilities
- Association name: Principal Management
- Association phone: 214-368-4030
Price history
| Date | Event | Price |
|---|---|---|
| 8/29/2025 | Sold | -- |
Source: NTREIS #20938742 Report a problem | ||
| 8/7/2025 | Pending sale | $385,000$174/sqft |
Source: NTREIS #20938742 Report a problem | ||
| 7/22/2025 | Contingent | $385,000$174/sqft |
Source: NTREIS #20938742 Report a problem | ||
| 7/14/2025 | Price change | $385,000-1.3%$174/sqft |
Source: NTREIS #20938742 Report a problem | ||
| 5/16/2025 | Listed for sale | $390,000-1.3%$177/sqft |
Source: NTREIS #20938742 Report a problem | ||
Public tax history
| Year | Property taxes | Tax assessment |
|---|---|---|
| 2025 | $5,820 -10.5% | $382,270 -2.3% |
| 2024 | $6,505 -13.4% | $391,220 |
| 2023 | $7,515 +38.4% | $391,220 +42.6% |
Find assessor info on the county website
Neighborhood: Bedingher Place
Nearby schools
GreatSchools rating
- 8/10Martin Elementary SchoolGrades: PK-5Distance: 1.4 mi
- 6/10Tison Middle SchoolGrades: 6-8Distance: 0.3 mi
- 4/10Weatherford High SchoolGrades: 9-12Distance: 5 mi
Schools provided by the listing agent
- Elementary: Crockett
- Middle: Tison
- High: Weatherford
- District: Weatherford ISD
Source: NTREIS. This data may not be complete. We recommend contacting the local school district to confirm school assignments for this home.
Get a cash offer in 3 minutes
Find out how much your home could sell for in as little as 3 minutes with a no-obligation cash offer.
Estimated market value$382,600
Get a cash offer in 3 minutes
Find out how much your home could sell for in as little as 3 minutes with a no-obligation cash offer.
Estimated market value
$382,600

