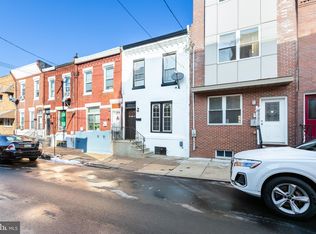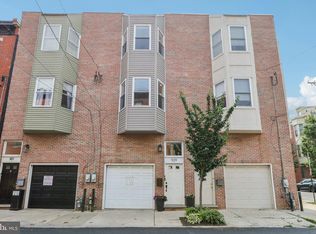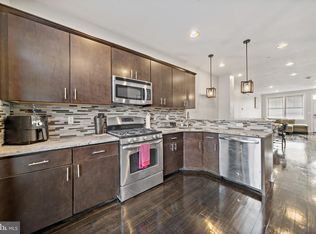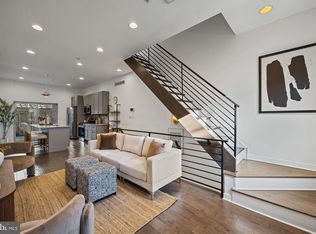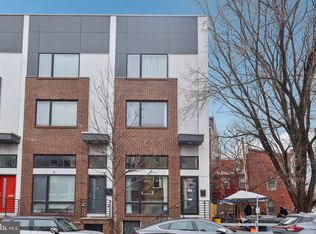3 Story house in South Philly!! Stunning New Construction in South Philly! 4BR, 2.5BA with Rooftop Deck & Finished Basement! Welcome to your dream home in the heart of South Philadelphia! This brand-new construction offers modern city living with spacious comfort and sleek design. Boasting 4 spacious bedrooms, 2.5 luxurious bathrooms, and a finished basement, this home has everything you need for contemporary city living. Step inside to find an open-concept main floor with hardwood flooring, high ceilings, and oversized windows that flood the space with natural light. The designer kitchen features granite countertops, stainless steel appliances, custom cabinetry, and a large island perfect for entertaining. Upstairs, you'll find generously sized bedrooms, including a serene primary suite with an en-suite bathroom. The finished basement offers versatile space ideal for a media room, home gym or office. Head to the private rooftop deck to enjoy panoramic views of the Philadelphia skyline; perfect for relaxing evenings or hosting gatherings. Located on a quiet block in sought-after South Philly, you're just minutes from restaurants, parks, shops public transportation, and major highways. Don't miss this rare opportunity to own a modern gem in one of the city's most vibrant neighborhoods! Schedule your private tour today!
New construction
$665,000
2113 Reed St, Philadelphia, PA 19146
4beds
2,500sqft
Est.:
Townhouse
Built in 2017
915 Square Feet Lot
$651,700 Zestimate®
$266/sqft
$-- HOA
What's special
- 109 days |
- 144 |
- 4 |
Zillow last checked: 8 hours ago
Listing updated: December 12, 2025 at 04:41pm
Listed by:
Marc Chapnick 267-280-2833,
RE/MAX Central - South Philadelphia (215) 755-6700
Source: Bright MLS,MLS#: PAPH2547776
Tour with a local agent
Facts & features
Interior
Bedrooms & bathrooms
- Bedrooms: 4
- Bathrooms: 3
- Full bathrooms: 2
- 1/2 bathrooms: 1
- Main level bathrooms: 1
Basement
- Description: Percent Finished: 100.0
- Area: 0
Heating
- Forced Air, Natural Gas
Cooling
- Central Air, Electric
Appliances
- Included: Electric Water Heater
- Laundry: Dryer In Unit, Washer In Unit
Features
- 9'+ Ceilings, Dry Wall
- Flooring: Ceramic Tile, Hardwood
- Basement: Finished
- Has fireplace: No
Interior area
- Total structure area: 2,500
- Total interior livable area: 2,500 sqft
- Finished area above ground: 2,500
Property
Parking
- Parking features: Free, On Street
- Has uncovered spaces: Yes
Accessibility
- Accessibility features: None
Features
- Levels: Three
- Stories: 3
- Patio & porch: Deck
- Exterior features: Balcony
- Pool features: None
Lot
- Size: 915 Square Feet
- Dimensions: 15.00 x 61.00
- Features: Urban
Details
- Additional structures: Above Grade
- Parcel number: NO TAX RECORD
- Zoning: RSA5
- Special conditions: Standard
Construction
Type & style
- Home type: Townhouse
- Architectural style: Straight Thru
- Property subtype: Townhouse
Materials
- Brick, Masonry
- Foundation: Brick/Mortar
- Roof: Flat
Condition
- Excellent
- New construction: Yes
- Year built: 2017
Utilities & green energy
- Electric: 200+ Amp Service
- Sewer: Public Sewer
- Water: Public
- Utilities for property: Cable Available
Community & HOA
Community
- Subdivision: Point Breeze
HOA
- Has HOA: No
Location
- Region: Philadelphia
- Municipality: PHILADELPHIA
Financial & listing details
- Price per square foot: $266/sqft
- Tax assessed value: $103,296
- Annual tax amount: $1,445
- Date on market: 10/14/2025
- Listing agreement: Exclusive Right To Sell
- Listing terms: Cash,Conventional,VA Loan,FHA
- Ownership: Fee Simple
Estimated market value
$651,700
$619,000 - $684,000
$2,889/mo
Price history
Price history
| Date | Event | Price |
|---|---|---|
| 9/4/2025 | Price change | $665,000-1.5%$266/sqft |
Source: | ||
| 6/10/2025 | Listed for sale | $675,000+9.1%$270/sqft |
Source: | ||
| 10/3/2024 | Listing removed | $618,900$248/sqft |
Source: | ||
| 8/13/2024 | Price change | $618,900-3.1%$248/sqft |
Source: | ||
| 2/25/2024 | Price change | $639,000-3%$256/sqft |
Source: | ||
Public tax history
Public tax history
| Year | Property taxes | Tax assessment |
|---|---|---|
| 2025 | $5,648 +290.6% | $403,500 |
| 2024 | $1,446 | $403,500 |
| 2023 | $1,446 -18.3% | $403,500 |
Find assessor info on the county website
BuyAbility℠ payment
Est. payment
$3,940/mo
Principal & interest
$3186
Property taxes
$521
Home insurance
$233
Climate risks
Neighborhood: Point Breeze
Nearby schools
GreatSchools rating
- 4/10Childs George W SchoolGrades: PK-8Distance: 0.5 mi
- 3/10South Philadelphia High SchoolGrades: PK,9-12Distance: 1 mi
Schools provided by the listing agent
- District: Philadelphia City
Source: Bright MLS. This data may not be complete. We recommend contacting the local school district to confirm school assignments for this home.
- Loading
- Loading

