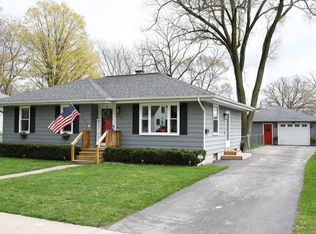Sold
$195,000
2113 Ruddiman Dr, Muskegon, MI 49445
4beds
1,980sqft
Single Family Residence
Built in 1924
8,712 Square Feet Lot
$200,200 Zestimate®
$98/sqft
$1,993 Estimated rent
Home value
$200,200
$176,000 - $228,000
$1,993/mo
Zestimate® history
Loading...
Owner options
Explore your selling options
What's special
Come see for yourself all of the potential this 4 bedroom, Cape Cod, has to offer in the beautiful city of North Muskegon! Enjoy entertaining guests in the spacious living room or while sharing a meal in the charming dining room that overlooks the large, fenced in, backyard. The 1 bedroom on the main floor can easily be converted into 2 or kept as is. The main floor also includes a full bathroom, kitchen, and built in pantry. Upstairs boasts 3 more bedrooms and an abundance of attic space to accommodate additional storage needs. The basement is partially finished and already includes an egress window and is plumbed for an additional bathroom. The unfinished portion of the basement has an untapped potential that currently includes laundry space and plenty of additional storage space. Access to the 2 stall, heated, garage is just through the breezeway. Includes recently upgraded electrical panel. Close proximity to major highways, parks, schools, shopping, dining, Bear Lake, and Muskegon Lake. This home has plenty of character and the potential to be converted into having 5 or 6 bedrooms with 2 full bathrooms. Set up your private showing today!
Zillow last checked: 8 hours ago
Listing updated: December 18, 2025 at 12:20pm
Listed by:
Cody Clemons 616-843-6797,
Five Star Real Estate GH
Bought with:
Tabitha L Cox, 6506048161
Howard Hanna Real Estate Executives
Source: MichRIC,MLS#: 25020036
Facts & features
Interior
Bedrooms & bathrooms
- Bedrooms: 4
- Bathrooms: 1
- Full bathrooms: 1
- Main level bedrooms: 1
Heating
- Forced Air
Cooling
- Window Unit(s)
Appliances
- Included: Dishwasher, Oven, Range
- Laundry: Electric Dryer Hookup, In Basement, Washer Hookup
Features
- Ceiling Fan(s), Pantry
- Flooring: Carpet, Tile, Wood
- Windows: Storms, Screens, Window Treatments
- Basement: Full
- Has fireplace: No
Interior area
- Total structure area: 1,483
- Total interior livable area: 1,980 sqft
- Finished area below ground: 497
Property
Parking
- Total spaces: 2
- Parking features: Garage Faces Rear, Attached
- Garage spaces: 2
Features
- Stories: 2
- Fencing: Privacy
Lot
- Size: 8,712 sqft
- Dimensions: 66 x 132
- Features: Level, Sidewalk, Ground Cover, Shrubs/Hedges
Details
- Parcel number: 23585011000300
Construction
Type & style
- Home type: SingleFamily
- Architectural style: Cape Cod
- Property subtype: Single Family Residence
Materials
- Other
- Roof: Composition
Condition
- New construction: No
- Year built: 1924
Utilities & green energy
- Sewer: Public Sewer, Storm Sewer
- Water: Public
- Utilities for property: Phone Available, Natural Gas Available, Electricity Available, Cable Available, Phone Connected, Natural Gas Connected, Cable Connected
Community & neighborhood
Security
- Security features: Carbon Monoxide Detector(s), Smoke Detector(s)
Location
- Region: Muskegon
Other
Other facts
- Listing terms: Cash,Conventional
- Road surface type: Paved
Price history
| Date | Event | Price |
|---|---|---|
| 6/25/2025 | Sold | $195,000-22%$98/sqft |
Source: | ||
| 5/26/2025 | Pending sale | $250,000$126/sqft |
Source: | ||
| 5/7/2025 | Listed for sale | $250,000+264%$126/sqft |
Source: | ||
| 1/8/2020 | Listing removed | $68,682$35/sqft |
Source: Auction.com Report a problem | ||
| 12/18/2019 | Listed for sale | $68,682+0.4%$35/sqft |
Source: Auction.com Report a problem | ||
Public tax history
| Year | Property taxes | Tax assessment |
|---|---|---|
| 2025 | $4,078 +13.8% | $97,800 +15.1% |
| 2024 | $3,584 -16.1% | $85,000 +10% |
| 2023 | $4,274 | $77,300 +18.6% |
Find assessor info on the county website
Neighborhood: 49445
Nearby schools
GreatSchools rating
- 6/10North Muskegon Elementary SchoolGrades: K-5Distance: 0.6 mi
- 6/10North Muskegon Middle SchoolGrades: 6-8Distance: 0.7 mi
- 7/10North Muskegon High SchoolGrades: 9-12Distance: 0.7 mi

Get pre-qualified for a loan
At Zillow Home Loans, we can pre-qualify you in as little as 5 minutes with no impact to your credit score.An equal housing lender. NMLS #10287.
Sell for more on Zillow
Get a free Zillow Showcase℠ listing and you could sell for .
$200,200
2% more+ $4,004
With Zillow Showcase(estimated)
$204,204