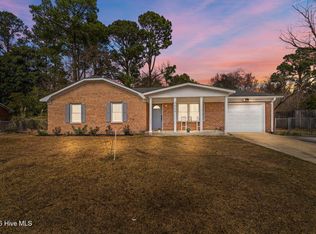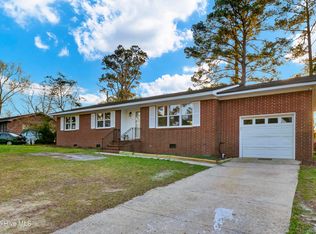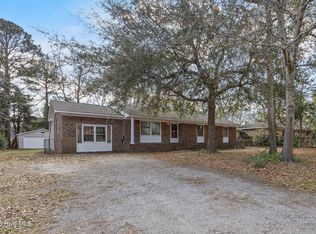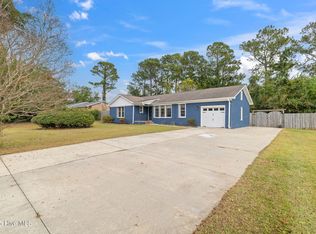Welcome into your fully renovated 4-bedroom, 2-bath home just minutes from downtown Wilmington. Step inside to find a bright, open concept living area featuring all new LVP flooring, stylish fixtures, and fresh paint throughout. The kitchen is the focal point with a new island, sleek quartz countertops, stainless steel appliances, and custom tile backsplash. Both bathrooms have been thoughtfully updated with tile floors, custom vanities and new shower/tub inserts. Additional upgrades include a new roof, HVAC, interior and exterior doors, plumbing fixtures, and water heater--offering peace of mind for years to come. Outside you'll find a spacious, fully fenced backyard, concrete patio, and 12x16 wired storage building. Whether you're a first-time buyer, investor looking for a low maintenance property, or simply want a fresh start in a neighborhood with no HOA, this home is ready for you.
For sale
$399,900
2113 Shirley Road, Wilmington, NC 28405
4beds
1,421sqft
Est.:
Single Family Residence
Built in 1970
0.28 Acres Lot
$393,000 Zestimate®
$281/sqft
$-- HOA
What's special
Stylish fixturesSleek quartz countertopsNew islandFresh paint throughoutAll new lvp flooringSpacious fully fenced backyardCustom tile backsplash
- 213 days |
- 737 |
- 43 |
Zillow last checked: 8 hours ago
Listing updated: 20 hours ago
Listed by:
Eddie Brock 910-612-6336,
Carolina One Properties Inc.
Source: Hive MLS,MLS#: 100522514 Originating MLS: Cape Fear Realtors MLS, Inc.
Originating MLS: Cape Fear Realtors MLS, Inc.
Tour with a local agent
Facts & features
Interior
Bedrooms & bathrooms
- Bedrooms: 4
- Bathrooms: 2
- Full bathrooms: 2
Rooms
- Room types: Master Bedroom, Bedroom 2, Bedroom 3, Bedroom 4, Living Room
Primary bedroom
- Level: Main
- Dimensions: 13 x 11.5
Bedroom 2
- Level: Main
- Dimensions: 13 x 10
Bedroom 3
- Level: Main
- Dimensions: 10 x 10.5
Bedroom 4
- Level: Main
- Dimensions: 10 x 11
Kitchen
- Description: Dining Combo
- Level: Main
- Dimensions: 20 x 12
Living room
- Level: Main
- Dimensions: 29 x 11
Heating
- Electric, Forced Air, Heat Pump
Cooling
- Central Air
Appliances
- Included: Electric Oven, Built-In Microwave, Washer, Refrigerator, Dryer, Dishwasher
- Laundry: Laundry Closet
Features
- Solid Surface, Kitchen Island, Ceiling Fan(s)
- Flooring: LVT/LVP, Tile
- Has fireplace: No
- Fireplace features: None
Interior area
- Total structure area: 1,421
- Total interior livable area: 1,421 sqft
Property
Parking
- Parking features: Gravel, On Site
Features
- Levels: One
- Stories: 1
- Patio & porch: Covered, Patio, Porch
- Fencing: Chain Link,Back Yard
Lot
- Size: 0.28 Acres
- Dimensions: 80' x 150'
Details
- Parcel number: R04811001012000
- Zoning: R-10
- Special conditions: Standard
Construction
Type & style
- Home type: SingleFamily
- Property subtype: Single Family Residence
Materials
- Brick, Vinyl Siding
- Foundation: Slab
- Roof: Architectural Shingle
Condition
- New construction: No
- Year built: 1970
Utilities & green energy
- Utilities for property: Sewer Connected, Water Connected
Community & HOA
Community
- Subdivision: Princess Place
HOA
- Has HOA: No
Location
- Region: Wilmington
Financial & listing details
- Price per square foot: $281/sqft
- Tax assessed value: $351,700
- Annual tax amount: $2,070
- Date on market: 8/1/2025
- Cumulative days on market: 213 days
- Listing agreement: Exclusive Right To Sell
- Listing terms: Cash,Conventional,FHA,VA Loan
- Road surface type: Paved
Estimated market value
$393,000
$373,000 - $413,000
$1,949/mo
Price history
Price history
| Date | Event | Price |
|---|---|---|
| 9/30/2025 | Price change | $399,900-3.6%$281/sqft |
Source: | ||
| 9/8/2025 | Price change | $415,000-2.4%$292/sqft |
Source: | ||
| 8/1/2025 | Listed for sale | $425,000+142.9%$299/sqft |
Source: | ||
| 3/27/2025 | Sold | $175,000$123/sqft |
Source: Public Record Report a problem | ||
Public tax history
Public tax history
| Year | Property taxes | Tax assessment |
|---|---|---|
| 2025 | $2,070 +8.3% | $351,700 +60.1% |
| 2024 | $1,911 +3% | $219,700 |
| 2023 | $1,856 -0.6% | $219,700 |
| 2022 | $1,867 -0.7% | $219,700 |
| 2021 | $1,880 +24.7% | $219,700 +53.5% |
| 2020 | $1,507 | $143,100 |
| 2019 | $1,507 | $143,100 |
| 2018 | $1,507 | $143,100 |
| 2017 | $1,507 +9.7% | $143,100 +15.4% |
| 2016 | $1,374 +4.6% | $124,000 |
| 2015 | $1,313 +4.4% | $124,000 |
| 2014 | $1,257 | $124,000 |
| 2013 | -- | $124,000 |
| 2012 | -- | $124,000 -22.4% |
| 2011 | -- | $159,806 |
| 2010 | -- | $159,806 |
| 2009 | -- | -- |
| 2008 | -- | -- |
| 2007 | -- | -- |
| 2005 | -- | $86,537 |
| 2004 | -- | $86,537 |
| 2003 | -- | $86,537 |
| 2002 | -- | $86,537 |
| 2001 | -- | $86,537 |
| 2000 | -- | $86,537 |
Find assessor info on the county website
BuyAbility℠ payment
Est. payment
$2,035/mo
Principal & interest
$1872
Property taxes
$163
Climate risks
Neighborhood: Chestnut Height/Princess Place
Nearby schools
GreatSchools rating
- 5/10Annie H Snipes ElementaryGrades: K-5Distance: 0.7 mi
- 6/10Williston MiddleGrades: 6-8Distance: 1.3 mi
- 3/10New Hanover HighGrades: 9-12Distance: 0.9 mi
Schools provided by the listing agent
- Elementary: Snipes
- Middle: Williston
- High: New Hanover
Source: Hive MLS. This data may not be complete. We recommend contacting the local school district to confirm school assignments for this home.




