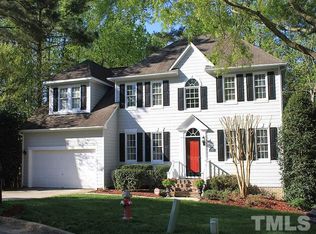Fabulous 3 BR + Bonus or 4th BR on friendly cul de sac. 1ST FLOOR MASTER, 2 story foyer, and vaulted ceilings. Family room has hardwoods & gas fireplace. Chef's kitchen with counter seating, breakfast nook, SS appliances, pantry, & Corian counters. Lovely spacious dining room & study/office. Large closets & tons of storage through-out. Front Porch & Screened porch on private wooded lot. 2 car garage, NEW 1st floor HVAC and immaculate crawl space. Community parks, pools, YMCA, near schools, & shop.
This property is off market, which means it's not currently listed for sale or rent on Zillow. This may be different from what's available on other websites or public sources.
