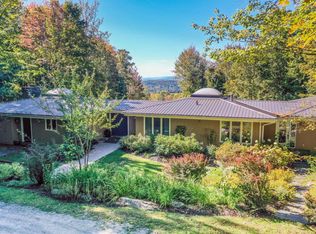Closed
Listed by:
birch + pine group,
birch+pine Real Estate Company 802-498-4142
Bought with: birch+pine Real Estate Company
$815,000
2113 West Hill Road, Stowe, VT 05672
4beds
2,334sqft
Ranch
Built in 1947
3.6 Acres Lot
$898,600 Zestimate®
$349/sqft
$3,813 Estimated rent
Home value
$898,600
$854,000 - $944,000
$3,813/mo
Zestimate® history
Loading...
Owner options
Explore your selling options
What's special
Tucked along the peaceful and sought-after West Hill Road in Stowe, this charming 4BR and 2.5 bath home offers the ease of single-level living with the added flexibility of bonus space downstairs. Thoughtfully designed to bring the outside in, large windows flood the interior with natural light highlighting warm woodwork throughout the home. The spacious living areas open to a large deck—ideal for relaxing or entertaining—overlooking beautifully established perennial gardens. The home has been carefully maintained, offering comfort and functionality while presenting an opportunity for modern updates to make it your own. The garage includes dedicated workshop space which is perfect for ski tuning, gear storage, or hobby projects. A rare blend of privacy, light, and versatility in one of the most desirable neighborhoods within minutes of ski lifts and downtown Stowe village.
Zillow last checked: 8 hours ago
Listing updated: October 01, 2025 at 06:42am
Listed by:
birch + pine group,
birch+pine Real Estate Company 802-498-4142
Bought with:
birch + pine group
birch+pine Real Estate Company
Source: PrimeMLS,MLS#: 5053589
Facts & features
Interior
Bedrooms & bathrooms
- Bedrooms: 4
- Bathrooms: 3
- Full bathrooms: 2
- 1/2 bathrooms: 1
Heating
- Propane
Cooling
- Wall Unit(s)
Appliances
- Included: Dishwasher, Dryer, Wall Oven, Gas Range, Refrigerator, Washer
- Laundry: In Basement
Features
- Living/Dining, Natural Light, Natural Woodwork
- Flooring: Brick, Carpet, Tile, Wood
- Basement: Daylight,Finished,Interior Stairs,Walkout,Walk-Out Access
- Number of fireplaces: 1
- Fireplace features: Wood Burning, 1 Fireplace
Interior area
- Total structure area: 2,544
- Total interior livable area: 2,334 sqft
- Finished area above ground: 1,488
- Finished area below ground: 846
Property
Parking
- Total spaces: 1
- Parking features: Gravel, Driveway, Garage, Off Street
- Garage spaces: 1
- Has uncovered spaces: Yes
Features
- Levels: Two,Walkout Lower Level
- Stories: 2
- Exterior features: Deck, Garden
Lot
- Size: 3.60 Acres
- Features: Country Setting, Landscaped, Level, Ski Area
Details
- Parcel number: 62119511837
- Zoning description: res
Construction
Type & style
- Home type: SingleFamily
- Architectural style: Ranch
- Property subtype: Ranch
Materials
- Wood Frame
- Foundation: Concrete
- Roof: Standing Seam
Condition
- New construction: No
- Year built: 1947
Utilities & green energy
- Electric: Circuit Breakers
- Sewer: On-Site Septic Exists
- Utilities for property: Cable Available, Phone Available
Community & neighborhood
Location
- Region: Stowe
Other
Other facts
- Road surface type: Paved
Price history
| Date | Event | Price |
|---|---|---|
| 9/30/2025 | Sold | $815,000-9.3%$349/sqft |
Source: | ||
| 8/4/2025 | Contingent | $899,000$385/sqft |
Source: | ||
| 7/26/2025 | Listed for sale | $899,000+176.6%$385/sqft |
Source: | ||
| 11/21/2001 | Sold | $325,000$139/sqft |
Source: Public Record Report a problem | ||
Public tax history
| Year | Property taxes | Tax assessment |
|---|---|---|
| 2024 | -- | $869,400 +120.9% |
| 2023 | -- | $393,500 |
| 2022 | -- | $393,500 |
Find assessor info on the county website
Neighborhood: 05672
Nearby schools
GreatSchools rating
- 9/10Stowe Elementary SchoolGrades: PK-5Distance: 2.4 mi
- 8/10Stowe Middle SchoolGrades: 6-8Distance: 2.9 mi
- NASTOWE HIGH SCHOOLGrades: 9-12Distance: 2.9 mi
Schools provided by the listing agent
- District: Stowe School District
Source: PrimeMLS. This data may not be complete. We recommend contacting the local school district to confirm school assignments for this home.
Get pre-qualified for a loan
At Zillow Home Loans, we can pre-qualify you in as little as 5 minutes with no impact to your credit score.An equal housing lender. NMLS #10287.
