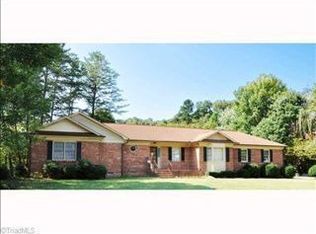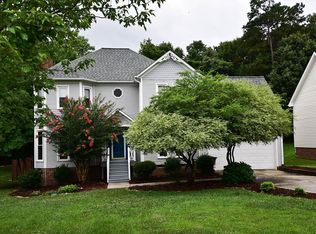Sold for $290,000
$290,000
2113 Whites Mill Rd, High Point, NC 27265
3beds
1,620sqft
Stick/Site Built, Residential, Single Family Residence
Built in 1985
0.31 Acres Lot
$306,400 Zestimate®
$--/sqft
$1,822 Estimated rent
Home value
$306,400
$288,000 - $325,000
$1,822/mo
Zestimate® history
Loading...
Owner options
Explore your selling options
What's special
Welcome to this inviting one-level home featuring 3 bedrooms and 2 bathrooms, perfect for comfortable living and entertaining. It includes a cozy den with built-in shelves and a gas log fireplace, a formal dining room, and a spacious living room. The primary bedroom offers two closets and a primary bathroom with tile flooring and a tile shower. Outside, enjoy the screened-in porch overlooking the fenced backyard, complete with a storage building for extra space. This home combines functionality and charm, making it the perfect place to call your own. Conveniently located near dining and entertainment options. No HOA!
Zillow last checked: 8 hours ago
Listing updated: June 28, 2024 at 06:12am
Listed by:
Shannon W. Bruins 336-442-0628,
Keller Williams Realty
Bought with:
Teddy Graham, 336969
Majestic Realty & Property Consultants
Source: Triad MLS,MLS#: 1143683 Originating MLS: High Point
Originating MLS: High Point
Facts & features
Interior
Bedrooms & bathrooms
- Bedrooms: 3
- Bathrooms: 2
- Full bathrooms: 2
- Main level bathrooms: 2
Primary bedroom
- Level: Main
- Dimensions: 11.25 x 17.5
Bedroom 2
- Level: Main
- Dimensions: 11.25 x 15.42
Bedroom 3
- Level: Main
- Dimensions: 11.25 x 12
Breakfast
- Level: Main
- Dimensions: 9.25 x 11.33
Den
- Level: Main
- Dimensions: 18.92 x 13.33
Dining room
- Level: Main
- Dimensions: 11.42 x 11.25
Enclosed porch
- Level: Main
- Dimensions: 15.83 x 11.33
Kitchen
- Level: Main
- Dimensions: 8.58 x 11.33
Living room
- Level: Main
- Dimensions: 19 x 11.25
Heating
- Forced Air, Electric
Cooling
- Central Air
Appliances
- Included: Free-Standing Range, Gas Water Heater
- Laundry: Dryer Connection, Washer Hookup
Features
- Built-in Features, Ceiling Fan(s), Dead Bolt(s), Separate Shower
- Flooring: Carpet, Tile, Wood
- Basement: Crawl Space
- Attic: Access Only
- Number of fireplaces: 1
- Fireplace features: Den
Interior area
- Total structure area: 1,620
- Total interior livable area: 1,620 sqft
- Finished area above ground: 1,620
Property
Parking
- Parking features: Driveway, Paved
- Has uncovered spaces: Yes
Features
- Levels: One
- Stories: 1
- Patio & porch: Porch
- Pool features: None
- Fencing: Fenced,Privacy
Lot
- Size: 0.31 Acres
- Dimensions: 80 x 157 x 80 x 165
Details
- Additional structures: Storage
- Parcel number: 0205634
- Zoning: RS-12
- Special conditions: Owner Sale
Construction
Type & style
- Home type: SingleFamily
- Property subtype: Stick/Site Built, Residential, Single Family Residence
Materials
- Brick, Vinyl Siding
Condition
- Year built: 1985
Utilities & green energy
- Sewer: Public Sewer
- Water: Public
Community & neighborhood
Location
- Region: High Point
- Subdivision: Banoak Heights
Other
Other facts
- Listing agreement: Exclusive Right To Sell
Price history
| Date | Event | Price |
|---|---|---|
| 6/27/2024 | Sold | $290,000-1.7% |
Source: | ||
| 6/3/2024 | Pending sale | $295,000 |
Source: | ||
| 5/28/2024 | Listed for sale | $295,000-6.3% |
Source: | ||
| 8/2/2023 | Listing removed | -- |
Source: | ||
| 6/9/2023 | Price change | $315,000-7.1%$194/sqft |
Source: | ||
Public tax history
| Year | Property taxes | Tax assessment |
|---|---|---|
| 2025 | $2,525 | $183,200 |
| 2024 | $2,525 +2.2% | $183,200 |
| 2023 | $2,470 | $183,200 |
Find assessor info on the county website
Neighborhood: 27265
Nearby schools
GreatSchools rating
- 8/10Southwest Elementary SchoolGrades: K-5Distance: 1 mi
- 4/10Laurin Welborn MiddleGrades: 6-8Distance: 3.5 mi
- 6/10T Wingate Andrews High SchoolGrades: 9-12Distance: 3.2 mi
Schools provided by the listing agent
- Elementary: Southwest
- Middle: Welborn
- High: Andrews
Source: Triad MLS. This data may not be complete. We recommend contacting the local school district to confirm school assignments for this home.
Get a cash offer in 3 minutes
Find out how much your home could sell for in as little as 3 minutes with a no-obligation cash offer.
Estimated market value$306,400
Get a cash offer in 3 minutes
Find out how much your home could sell for in as little as 3 minutes with a no-obligation cash offer.
Estimated market value
$306,400

