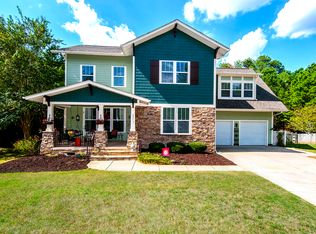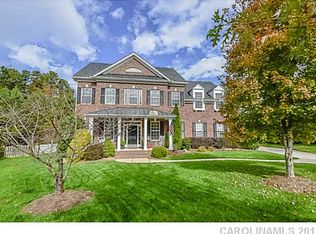Closed
$800,000
2113 Woodbend Trl, Tega Cay, SC 29708
5beds
3,345sqft
Single Family Residence
Built in 2002
0.36 Acres Lot
$790,500 Zestimate®
$239/sqft
$3,241 Estimated rent
Home value
$790,500
$743,000 - $838,000
$3,241/mo
Zestimate® history
Loading...
Owner options
Explore your selling options
What's special
Cul-de-sac home on the peninsula of Tega Cay, this beautifully updated 5-bedroom, 3.5-bathroom home is a rare gem offering comfort, style, outdoor entertainment. Situated on a .36-acre lot. The heart of the home is a remodeled kitchen with modern finishes & ample space for hosting. Two primary suites—one conveniently located on the main level—this home is perfect for multi-generational living or providing guests a private retreat. Step outside to your private backyard oasis, where the pool & hot tub offer ultimate relaxation & entertainment space. Tega Cay's lifestyle amenities elevate this home to the next level: enjoy access to a golf course, marina, beaches, community docks, fishing, trails, parks, pickleball, tennis, and more. The clubhouse and on-site restaurant add to the resort-style living experience. Gold Hill Middle is currently on an enrollment freeze. Close proximity to Charlotte Douglas International Airport. New Carpet, fresh exterior paint
Zillow last checked: 8 hours ago
Listing updated: May 22, 2025 at 10:53am
Listing Provided by:
Toni McIntyre Toni@CarolinaSkyRe.com,
Real Broker, LLC
Bought with:
Amy Gamble
Helen Adams Realty
Source: Canopy MLS as distributed by MLS GRID,MLS#: 4215622
Facts & features
Interior
Bedrooms & bathrooms
- Bedrooms: 5
- Bathrooms: 4
- Full bathrooms: 3
- 1/2 bathrooms: 1
- Main level bedrooms: 1
Primary bedroom
- Level: Main
- Area: 120.25 Square Feet
- Dimensions: 13' 0" X 9' 3"
Primary bedroom
- Level: Upper
- Area: 245.55 Square Feet
- Dimensions: 15' 8" X 15' 8"
Bedroom s
- Level: Upper
- Area: 197.21 Square Feet
- Dimensions: 15' 2" X 13' 0"
Bedroom s
- Level: Upper
- Area: 198.75 Square Feet
- Dimensions: 13' 3" X 15' 0"
Bedroom s
- Level: Main
- Area: 159.5 Square Feet
- Dimensions: 11' 0" X 14' 6"
Bathroom half
- Level: Main
- Area: 30 Square Feet
- Dimensions: 5' 0" X 6' 0"
Bathroom full
- Level: Upper
- Area: 154 Square Feet
- Dimensions: 14' 0" X 11' 0"
Bathroom full
- Level: Upper
- Area: 40 Square Feet
- Dimensions: 8' 0" X 5' 0"
Bonus room
- Level: Upper
- Area: 551.81 Square Feet
- Dimensions: 20' 3" X 27' 3"
Breakfast
- Level: Main
- Area: 102.63 Square Feet
- Dimensions: 11' 0" X 9' 4"
Dining room
- Level: Main
- Area: 164.71 Square Feet
- Dimensions: 12' 8" X 13' 0"
Family room
- Level: Main
- Area: 288.86 Square Feet
- Dimensions: 21' 8" X 13' 4"
Kitchen
- Level: Main
- Area: 134.75 Square Feet
- Dimensions: 12' 3" X 11' 0"
Laundry
- Level: Main
- Area: 30 Square Feet
- Dimensions: 10' 0" X 3' 0"
Laundry
- Level: Upper
- Area: 31.15 Square Feet
- Dimensions: 7' 4" X 4' 3"
Office
- Level: Main
- Area: 153.44 Square Feet
- Dimensions: 13' 3" X 11' 7"
Heating
- Central
Cooling
- Ceiling Fan(s), Central Air
Appliances
- Included: Dishwasher
- Laundry: Inside
Features
- Flooring: Carpet, Laminate
- Has basement: No
- Fireplace features: Family Room
Interior area
- Total structure area: 3,345
- Total interior livable area: 3,345 sqft
- Finished area above ground: 3,345
- Finished area below ground: 0
Property
Parking
- Total spaces: 10
- Parking features: Driveway, Garage on Main Level
- Garage spaces: 2
- Uncovered spaces: 8
Features
- Levels: Two
- Stories: 2
- Patio & porch: Balcony, Covered, Deck, Front Porch, Patio, Rear Porch, Screened
- Exterior features: Fire Pit, Storage
- Pool features: Community, In Ground, Pool/Spa Combo, Salt Water
- Has spa: Yes
- Spa features: Heated
- Fencing: Back Yard
- Waterfront features: Beach - Public, Boat Ramp – Community, Boat Slip – Community, Paddlesport Launch Site - Community, Pier - Community
Lot
- Size: 0.36 Acres
- Features: Cul-De-Sac
Details
- Additional structures: Shed(s), Workshop
- Parcel number: 6440501015
- Zoning: res
- Special conditions: Standard
- Other equipment: Other - See Remarks
Construction
Type & style
- Home type: SingleFamily
- Architectural style: Traditional
- Property subtype: Single Family Residence
Materials
- Other
- Foundation: Crawl Space
- Roof: Shingle
Condition
- New construction: No
- Year built: 2002
Utilities & green energy
- Sewer: Public Sewer
- Water: City
- Utilities for property: Cable Connected
Green energy
- Energy generation: Solar
Community & neighborhood
Community
- Community features: Clubhouse, Game Court, Golf, Lake Access, Picnic Area, Playground, Pond, Sidewalks, Sport Court, Street Lights, Tennis Court(s), Walking Trails
Location
- Region: Tega Cay
- Subdivision: Lakeshore
Other
Other facts
- Listing terms: Cash,Conventional,FHA,VA Loan
- Road surface type: Concrete, Paved
Price history
| Date | Event | Price |
|---|---|---|
| 5/22/2025 | Sold | $800,000-3%$239/sqft |
Source: | ||
| 3/25/2025 | Listed for sale | $825,000$247/sqft |
Source: | ||
| 2/21/2025 | Listing removed | $825,000$247/sqft |
Source: | ||
| 2/17/2025 | Listed for sale | $825,000+101.2%$247/sqft |
Source: | ||
| 11/20/2020 | Sold | $410,000+5.1%$123/sqft |
Source: | ||
Public tax history
| Year | Property taxes | Tax assessment |
|---|---|---|
| 2025 | -- | $21,610 +15% |
| 2024 | $4,768 +3.8% | $18,791 |
| 2023 | $4,595 +1.8% | $18,791 +1.1% |
Find assessor info on the county website
Neighborhood: 29708
Nearby schools
GreatSchools rating
- 9/10Tega Cay Elementary SchoolGrades: PK-5Distance: 0.3 mi
- 6/10Gold Hill Middle SchoolGrades: 6-8Distance: 1.3 mi
- 10/10Fort Mill High SchoolGrades: 9-12Distance: 3.5 mi
Schools provided by the listing agent
- Elementary: Tega Cay
- Middle: Gold Hill
- High: Fort Mill
Source: Canopy MLS as distributed by MLS GRID. This data may not be complete. We recommend contacting the local school district to confirm school assignments for this home.
Get a cash offer in 3 minutes
Find out how much your home could sell for in as little as 3 minutes with a no-obligation cash offer.
Estimated market value$790,500
Get a cash offer in 3 minutes
Find out how much your home could sell for in as little as 3 minutes with a no-obligation cash offer.
Estimated market value
$790,500

