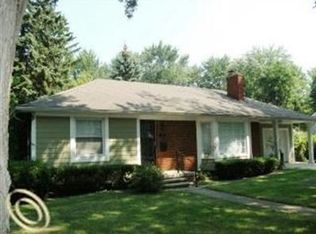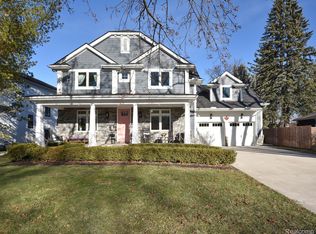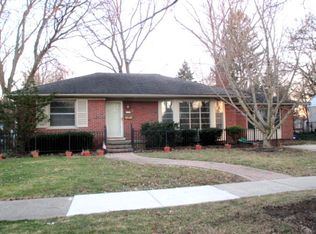Sold for $1,540,000
$1,540,000
2113 Yorkshire Rd, Birmingham, MI 48009
4beds
5,057sqft
Single Family Residence
Built in 2019
0.26 Acres Lot
$1,555,800 Zestimate®
$305/sqft
$6,707 Estimated rent
Home value
$1,555,800
$1.48M - $1.63M
$6,707/mo
Zestimate® history
Loading...
Owner options
Explore your selling options
What's special
This stunning newer construction home offers an open floor plan with a wonderful layout. This light filled home features a 2 story foyer, a private home office or cozy den with bookcases, dining room with a dramatic beamed ceiling. The chef’s kitchen features a large island, SS appliances, beautiful countertops, custom cabinetry, breakfast room and a large walk in pantry. The adjacent butler’s pantry is the perfect place for beverage set up with a wine refrigerator or a dedicated coffee station. The kitchen opens to a large family room with a gas fireplace, great views of the exterior covered porch, newer patios and a fully fenced yard. Elegant powder room. The mudroom has built ins and 2nd half bath.10 foot ceilings throughout the first floor. The master suite offers a bedroom with tray ceiling, large master bath with soaking tub, large shower and walk in closet. 2 bedrooms share a full bath with each bedroom having its own sink area. The fourth bedroom has its own ensuite full bath. All bedrooms have walk in closets. 2nd floor laundry. The finished lower level has a kitchen with stone countertops, dishwasher and refrigerator. Full bath and large versatile space affords many possibilities from entertaining, a home theatre to exercise room. Lots of storage throughout Walkable to downtown Birmingham, the Rail District, Pembroke Park and the shops and restaurants on Eton Rd.
Zillow last checked: 8 hours ago
Listing updated: December 02, 2025 at 07:02am
Listed by:
Libby Follis 313-530-3759,
Sine & Monaghan LLC
Bought with:
Ashley Crain, 6501403240
Crain Homes
Source: MiRealSource,MLS#: 50192508 Originating MLS: MiRealSource
Originating MLS: MiRealSource
Facts & features
Interior
Bedrooms & bathrooms
- Bedrooms: 4
- Bathrooms: 6
- Full bathrooms: 4
- 1/2 bathrooms: 2
Bedroom 1
- Level: Second
- Area: 315
- Dimensions: 15 x 21
Bedroom 2
- Level: Second
- Area: 204
- Dimensions: 17 x 12
Bedroom 3
- Level: Second
- Area: 216
- Dimensions: 18 x 12
Bedroom 4
- Level: Second
- Area: 228
- Dimensions: 12 x 19
Bathroom 1
- Level: Second
- Area: 195
- Dimensions: 13 x 15
Bathroom 2
- Level: Second
- Area: 30
- Dimensions: 6 x 5
Bathroom 3
- Level: Second
- Area: 24
- Dimensions: 6 x 4
Bathroom 4
- Level: Lower
- Area: 45
- Dimensions: 9 x 5
Dining room
- Level: Entry
- Area: 144
- Dimensions: 12 x 12
Family room
- Level: Entry
- Area: 288
- Dimensions: 18 x 16
Kitchen
- Level: Entry
- Area: 252
- Dimensions: 12 x 21
Heating
- Forced Air, Zoned, Natural Gas
Cooling
- Ceiling Fan(s), Central Air
Appliances
- Included: Bar Fridge, Dishwasher, Dryer, Freezer, Microwave, Range/Oven, Refrigerator, Washer, Gas Water Heater
- Laundry: Second Floor Laundry
Features
- Walk-In Closet(s), Bar, Pantry, Eat-in Kitchen
- Flooring: Hardwood
- Windows: Window Treatments
- Basement: Finished,Full
- Number of fireplaces: 1
- Fireplace features: Family Room
Interior area
- Total structure area: 5,357
- Total interior livable area: 5,057 sqft
- Finished area above ground: 3,857
- Finished area below ground: 1,200
Property
Parking
- Total spaces: 3
- Parking features: Garage, Attached, Electric in Garage, Garage Door Opener
- Attached garage spaces: 3
Features
- Levels: Two
- Stories: 2
- Patio & porch: Patio, Porch
- Exterior features: Lawn Sprinkler
- Frontage type: Road
- Frontage length: 75
Lot
- Size: 0.26 Acres
- Dimensions: 75 x 149
Details
- Parcel number: 082030453016
- Zoning description: Residential
- Special conditions: Private
Construction
Type & style
- Home type: SingleFamily
- Architectural style: Colonial
- Property subtype: Single Family Residence
Materials
- Composition, Stone
- Foundation: Basement
Condition
- New construction: No
- Year built: 2019
Utilities & green energy
- Sewer: Public Sanitary
- Water: Public
- Utilities for property: Cable/Internet Avail.
Community & neighborhood
Security
- Security features: Security System
Location
- Region: Birmingham
- Subdivision: East Maple Gardens
Other
Other facts
- Listing agreement: Exclusive Right To Sell
- Listing terms: Cash,Conventional
- Road surface type: Paved
Price history
| Date | Event | Price |
|---|---|---|
| 12/1/2025 | Sold | $1,540,000$305/sqft |
Source: | ||
| 10/25/2025 | Pending sale | $1,540,000$305/sqft |
Source: | ||
| 10/24/2025 | Listed for sale | $1,540,000+19.8%$305/sqft |
Source: | ||
| 1/29/2020 | Sold | $1,285,000-1.1%$254/sqft |
Source: Public Record Report a problem | ||
| 1/9/2020 | Pending sale | $1,298,900$257/sqft |
Source: Keller Williams Domain Birmingham #219117684 Report a problem | ||
Public tax history
| Year | Property taxes | Tax assessment |
|---|---|---|
| 2024 | $23,125 +5.2% | $688,990 +11.7% |
| 2023 | $21,980 -2.7% | $616,580 +8.2% |
| 2022 | $22,597 +2.4% | $569,710 +1.4% |
Find assessor info on the county website
Neighborhood: 48009
Nearby schools
GreatSchools rating
- 8/10Pembroke Elementary SchoolGrades: K-5Distance: 0.5 mi
- 9/10Derby Middle SchoolGrades: 6-8Distance: 0.6 mi
- 8/10Ernest W. Seaholm High SchoolGrades: 9-12Distance: 2.6 mi
Schools provided by the listing agent
- District: Birmingham City School District
Source: MiRealSource. This data may not be complete. We recommend contacting the local school district to confirm school assignments for this home.
Get a cash offer in 3 minutes
Find out how much your home could sell for in as little as 3 minutes with a no-obligation cash offer.
Estimated market value$1,555,800
Get a cash offer in 3 minutes
Find out how much your home could sell for in as little as 3 minutes with a no-obligation cash offer.
Estimated market value
$1,555,800


