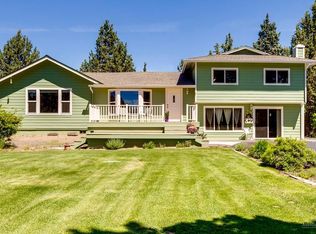Closed
$1,400,000
21130 Country Squire Rd, Bend, OR 97701
4beds
4baths
2,652sqft
Single Family Residence
Built in 2002
2.47 Acres Lot
$1,379,500 Zestimate®
$528/sqft
$4,370 Estimated rent
Home value
$1,379,500
$1.28M - $1.49M
$4,370/mo
Zestimate® history
Loading...
Owner options
Explore your selling options
What's special
Single level home located near Bend's popular Pine Nursery Park! This stunning home on 2.47 acres offers comfort, space & convenience. The open concept living area is designed for gathering, entertaining, or enjoying cozy mornings next to the gas fireplace. The kitchen features a large eating bar & ample counterspace for any home chef. The large primary suite features a see-through glass fireplace, soaking tub, step-in shower, & double vanity. Three additional generously sized bedrooms are located at the opposite end of the home, providing flexibility for guests or family. This property provides a full RV hookup, 3-car garage & 2 detached finished shops with room for your RV, boat, or other recreational toys. Electricity is powered by the sun via a 10.08 kw solar system. The property offers a serene, park-like setting with a private backyard entertainment area. Don't miss this rare combination of location, livability & space in the heart of Bend.
Zillow last checked: 8 hours ago
Listing updated: October 15, 2025 at 06:55am
Listed by:
Windermere Realty Trust 541-923-4663
Bought with:
Cascade Hasson SIR
Source: Oregon Datashare,MLS#: 220207786
Facts & features
Interior
Bedrooms & bathrooms
- Bedrooms: 4
- Bathrooms: 4
Heating
- Fireplace(s), Forced Air, Heat Pump, Propane
Cooling
- Central Air, Heat Pump
Appliances
- Included: Cooktop, Dishwasher, Disposal, Microwave, Oven, Refrigerator, Water Heater
Features
- Ceiling Fan(s), Central Vacuum, Double Vanity, Fiberglass Stall Shower, Laminate Counters, Open Floorplan, Pantry, Primary Downstairs, Shower/Tub Combo, Smart Thermostat, Tile Counters, Tile Shower, Vaulted Ceiling(s), Walk-In Closet(s)
- Flooring: Carpet, Hardwood, Tile
- Windows: Vinyl Frames
- Basement: None
- Has fireplace: Yes
- Fireplace features: Gas, Insert, Living Room, Primary Bedroom, Propane
- Common walls with other units/homes: No Common Walls
Interior area
- Total structure area: 2,652
- Total interior livable area: 2,652 sqft
Property
Parking
- Total spaces: 3
- Parking features: Asphalt, Attached, Driveway, Garage Door Opener, RV Access/Parking, RV Garage, Workshop in Garage
- Attached garage spaces: 3
- Has uncovered spaces: Yes
Features
- Levels: One
- Stories: 1
- Patio & porch: Covered, Patio
- Exterior features: Courtyard, RV Dump, RV Hookup
- Spa features: Spa/Hot Tub
- Has view: Yes
- View description: Desert, Forest
Lot
- Size: 2.47 Acres
- Features: Corner Lot, Drip System, Landscaped, Level, Native Plants, Rock Outcropping, Sprinkler Timer(s), Sprinklers In Front, Sprinklers In Rear, Wooded
Details
- Additional structures: Kennel/Dog Run, RV/Boat Storage, Workshop
- Parcel number: 10891
- Zoning description: SR2-1/2
- Special conditions: Standard
Construction
Type & style
- Home type: SingleFamily
- Architectural style: Craftsman
- Property subtype: Single Family Residence
Materials
- Frame
- Foundation: Stemwall
- Roof: Composition
Condition
- New construction: No
- Year built: 2002
Utilities & green energy
- Sewer: Private Sewer, Septic Tank, Standard Leach Field
- Water: Public
Community & neighborhood
Security
- Security features: Smoke Detector(s)
Community
- Community features: Pickleball, Access to Public Lands, Park, Playground, Sport Court, Tennis Court(s), Trail(s)
Location
- Region: Bend
- Subdivision: Bee Tree
Other
Other facts
- Listing terms: Cash,Conventional,FHA,USDA Loan,VA Loan
- Road surface type: Paved
Price history
| Date | Event | Price |
|---|---|---|
| 10/14/2025 | Sold | $1,400,000$528/sqft |
Source: | ||
| 9/3/2025 | Pending sale | $1,400,000$528/sqft |
Source: | ||
| 8/15/2025 | Listed for sale | $1,400,000$528/sqft |
Source: | ||
Public tax history
| Year | Property taxes | Tax assessment |
|---|---|---|
| 2025 | $8,152 +4.5% | $544,190 +3% |
| 2024 | $7,799 +6.3% | $528,340 +6.1% |
| 2023 | $7,339 +5.2% | $498,020 |
Find assessor info on the county website
Neighborhood: 97701
Nearby schools
GreatSchools rating
- 7/10Ponderosa ElementaryGrades: K-5Distance: 0.5 mi
- 7/10Sky View Middle SchoolGrades: 6-8Distance: 0.9 mi
- 7/10Mountain View Senior High SchoolGrades: 9-12Distance: 1.4 mi
Schools provided by the listing agent
- Elementary: Ponderosa Elem
- Middle: Sky View Middle
- High: Mountain View Sr High
Source: Oregon Datashare. This data may not be complete. We recommend contacting the local school district to confirm school assignments for this home.

Get pre-qualified for a loan
At Zillow Home Loans, we can pre-qualify you in as little as 5 minutes with no impact to your credit score.An equal housing lender. NMLS #10287.
