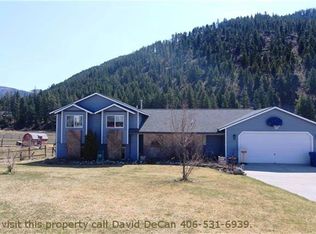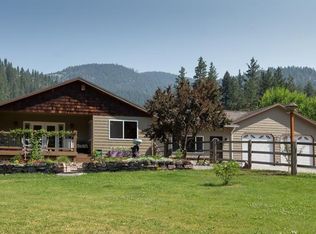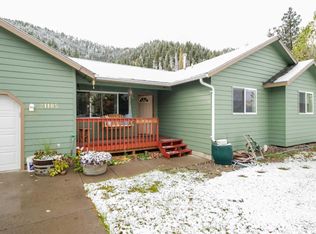Closed
Price Unknown
21133 Handley Loop, Clinton, MT 59825
5beds
3,276sqft
Single Family Residence
Built in 2000
1.01 Acres Lot
$642,900 Zestimate®
$--/sqft
$3,778 Estimated rent
Home value
$642,900
$611,000 - $675,000
$3,778/mo
Zestimate® history
Loading...
Owner options
Explore your selling options
What's special
21133 Handley Loop is a charming, well maintained 5 bedroom, 3 bath home on 1.01 acres surrounded by mountains and a quiet neighborhood. This multi-level home offers a ton of space both inside and out. The main level features an open concept living area, kitchen, and dining area with vaulted ceilings and wood laminate flooring. Walk through the dining area to the back deck and enjoy outdoor dining and entertaining, or coffee in the morning as the sun comes up. Upstairs there are 2 bedrooms, a full bathroom, and the primary suite with a large closet and a full bath. Down a half flight of stairs from the main level are 2 more bedrooms, a bonus room/mud room, laundry room, and entrance to the two vehicle garage with workshop space. Go down another half flight of stairs and you’ll enjoy a large living room/rec room with a gas stove and patio doors leading to a covered, cement patio and the backyard. Out back you’ll see a chicken coop, storage shed and RV parking as well as a garden area and pool. Under the pool is a rocked area for a fire pit, to be enjoyed in cooler temperatures. Beautiful landscaping surrounds the home from front to back and the home is equipped with underground sprinklers and central air (great for our recent hot temperatures!!). This home has so much living to offer!! Call Season Hollaway at 406-370-4495, or your real estate professional to schedule a showing!
Zillow last checked: 8 hours ago
Listing updated: October 12, 2023 at 09:52am
Listed by:
Season M Hollaway Long 406-370-4495,
eXp Realty LLC - Missoula
Bought with:
Jim D Bobbitt, RRE-BRO-LIC-11957
Saddleback Realty LLC
Source: MRMLS,MLS#: 30011044
Facts & features
Interior
Bedrooms & bathrooms
- Bedrooms: 5
- Bathrooms: 3
- Full bathrooms: 3
Heating
- Forced Air, Gas, Stove
Cooling
- Central Air
Appliances
- Included: Dishwasher, Microwave, Refrigerator
- Laundry: Laundry Room
Features
- Wet Bar
- Flooring: Carpet, Laminate, Vinyl
- Basement: Daylight,Finished,Walk-Out Access
- Has fireplace: No
Interior area
- Total interior livable area: 3,276 sqft
- Finished area below ground: 1,500
Property
Parking
- Parking features: Driveway, Garage, Garage Door Opener, Off Street, RV Access/Parking
Features
- Levels: Multi/Split
- Exterior features: Garden, Rain Gutters
- Fencing: Split Rail,Wood
- Has view: Yes
- View description: Meadow, Mountain(s), Residential, Trees/Woods
Lot
- Size: 1.01 Acres
- Features: Back Yard, Front Yard, Gentle Sloping, Landscaped, Sprinklers In Ground
Details
- Additional structures: Poultry Coop, Shed(s)
- Parcel number: 04209523301570000
- Special conditions: Standard
Construction
Type & style
- Home type: SingleFamily
- Architectural style: Other
- Property subtype: Single Family Residence
Materials
- Foundation: Permanent, Poured
- Roof: Asphalt
Condition
- New construction: No
- Year built: 2000
Utilities & green energy
- Sewer: Private Sewer, Septic Tank
- Water: Well
- Utilities for property: Electricity Connected, Natural Gas Connected, High Speed Internet Available, Phone Available
Community & neighborhood
Security
- Security features: Security System, Carbon Monoxide Detector(s), Smoke Detector(s), See Remarks
Location
- Region: Clinton
Other
Other facts
- Listing agreement: Exclusive Right To Sell
- Listing terms: Cash,Conventional,FHA,VA Loan
- Road surface type: Asphalt
Price history
| Date | Event | Price |
|---|---|---|
| 10/10/2023 | Sold | -- |
Source: | ||
| 8/8/2023 | Listed for sale | $599,900+50%$183/sqft |
Source: | ||
| 6/8/2020 | Sold | -- |
Source: | ||
| 5/14/2020 | Pending sale | $400,000$122/sqft |
Source: Keller Williams Western MT #22003749 Report a problem | ||
| 4/24/2020 | Price change | $400,000-3.6%$122/sqft |
Source: Keller Williams Western MT #22003749 Report a problem | ||
Public tax history
| Year | Property taxes | Tax assessment |
|---|---|---|
| 2024 | $922 -80.8% | $554,400 -6.8% |
| 2023 | $4,794 +22.6% | $595,000 +47.4% |
| 2022 | $3,911 +1.8% | $403,786 |
Find assessor info on the county website
Neighborhood: 59825
Nearby schools
GreatSchools rating
- 4/10Clinton SchoolGrades: PK-6Distance: 1.1 mi
- 6/10Clinton 7-8Grades: 7-8Distance: 1.1 mi
- 6/10Hellgate High SchoolGrades: 9-12Distance: 15.5 mi
Schools provided by the listing agent
- District: District No. 32
Source: MRMLS. This data may not be complete. We recommend contacting the local school district to confirm school assignments for this home.


