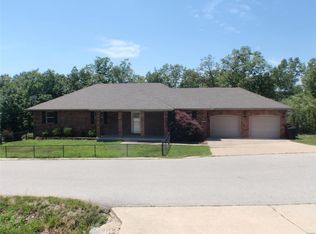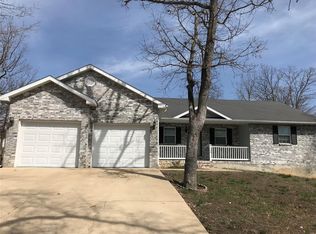This property is off market, which means it's not currently listed for sale or rent on Zillow. This may be different from what's available on other websites or public sources.
Closed
Listing Provided by:
Christine D Edwards 573-336-2779,
New Key Realty, LLC,
Christine D Edwards 573-336-2779,
New Key Realty, LLC
Bought with: New Key Realty, LLC
Zestimate®
$289,000
21135 Larson Rd, Waynesville, MO 65583
4beds
3,072sqft
Single Family Residence
Built in 2006
0.65 Acres Lot
$289,000 Zestimate®
$94/sqft
$2,109 Estimated rent
Home value
$289,000
$275,000 - $303,000
$2,109/mo
Zestimate® history
Loading...
Owner options
Explore your selling options
What's special
Zillow last checked: 8 hours ago
Listing updated: April 28, 2025 at 06:30pm
Listing Provided by:
Christine D Edwards 573-336-2779,
New Key Realty, LLC,
Christine D Edwards 573-336-2779,
New Key Realty, LLC
Bought with:
Christine D Edwards, 2021046732
New Key Realty, LLC
Source: MARIS,MLS#: 23008670 Originating MLS: Pulaski County Board of REALTORS
Originating MLS: Pulaski County Board of REALTORS
Facts & features
Interior
Bedrooms & bathrooms
- Bedrooms: 4
- Bathrooms: 3
- Full bathrooms: 2
- 1/2 bathrooms: 1
- Main level bathrooms: 1
Primary bedroom
- Features: Floor Covering: Carpeting
- Level: Main
Bedroom
- Features: Floor Covering: Carpeting
- Level: Lower
Bedroom
- Features: Floor Covering: Concrete
- Level: Lower
Bedroom
- Features: Floor Covering: Concrete
- Level: Lower
Primary bathroom
- Features: Floor Covering: Carpeting
- Level: Main
Bathroom
- Features: Floor Covering: Concrete
- Level: Lower
Other
- Features: Floor Covering: Concrete
Dining room
- Features: Floor Covering: Laminate
- Level: Main
Kitchen
- Features: Floor Covering: Laminate
- Level: Main
Laundry
- Features: Floor Covering: Laminate
- Level: Main
Living room
- Features: Floor Covering: Carpeting
- Level: Main
Heating
- Forced Air, Electric
Cooling
- Central Air, Electric
Appliances
- Included: Electric Water Heater
Features
- Breakfast Bar, Kitchen/Dining Room Combo, Open Floorplan
- Basement: Full
- Number of fireplaces: 1
- Fireplace features: Basement
Interior area
- Total structure area: 3,072
- Total interior livable area: 3,072 sqft
- Finished area above ground: 1,536
- Finished area below ground: 1,536
Property
Parking
- Total spaces: 2
- Parking features: Attached, Garage
- Attached garage spaces: 2
Features
- Levels: One
Lot
- Size: 0.65 Acres
- Dimensions: .65
Details
- Parcel number: 111.012000000003058
- Special conditions: Standard
Construction
Type & style
- Home type: SingleFamily
- Architectural style: Traditional,Ranch
- Property subtype: Single Family Residence
Materials
- Stone Veneer, Brick Veneer
Condition
- Year built: 2006
Utilities & green energy
- Sewer: Public Sewer
- Water: Public
- Utilities for property: Natural Gas Available
Community & neighborhood
Location
- Region: Waynesville
- Subdivision: Northern Heights
Other
Other facts
- Listing terms: VA Loan
- Ownership: Private
- Road surface type: Concrete
Price history
| Date | Event | Price |
|---|---|---|
| 2/21/2023 | Sold | -- |
Source: | ||
| 8/4/2022 | Listing removed | -- |
Source: | ||
| 6/13/2022 | Price change | $240,000-4%$78/sqft |
Source: | ||
| 5/25/2022 | Listed for sale | $250,000$81/sqft |
Source: | ||
| 7/21/2017 | Sold | -- |
Source: | ||
Public tax history
| Year | Property taxes | Tax assessment |
|---|---|---|
| 2024 | $1,693 +2.4% | $38,924 |
| 2023 | $1,654 +8.4% | $38,924 |
| 2022 | $1,526 +1.1% | $38,924 +17.8% |
Find assessor info on the county website
Neighborhood: 65583
Nearby schools
GreatSchools rating
- 5/10Waynesville East Elementary SchoolGrades: K-5Distance: 2.7 mi
- 4/106TH GRADE CENTERGrades: 6Distance: 3 mi
- 6/10Waynesville Sr. High SchoolGrades: 9-12Distance: 3.3 mi
Schools provided by the listing agent
- Elementary: Waynesville R-Vi
- Middle: Waynesville Middle
- High: Waynesville Sr. High
Source: MARIS. This data may not be complete. We recommend contacting the local school district to confirm school assignments for this home.
Get pre-qualified for a loan
At Zillow Home Loans, we can pre-qualify you in as little as 5 minutes with no impact to your credit score.An equal housing lender. NMLS #10287.

