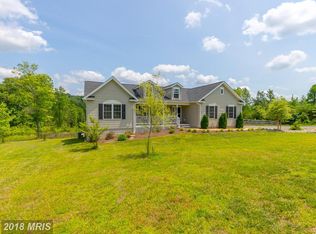Sold for $450,000
Street View
$450,000
21135 Old Mill Rd, Culpeper, VA 22701
4beds
1,680sqft
Single Family Residence
Built in 2014
3.33 Acres Lot
$516,400 Zestimate®
$268/sqft
$2,733 Estimated rent
Home value
$516,400
$491,000 - $542,000
$2,733/mo
Zestimate® history
Loading...
Owner options
Explore your selling options
What's special
This beautiful 4-bedroom, 3-bathroom house boasts a spacious layout. The house features two primary bedrooms, both with their own en-suite bathroom. The fully fenced backyard is ideal for outdoor activities and provides a sense of privacy and security. The paved circular driveway with a dedicated parking pad for 3 vehicles ensures plenty of room for cars, trucks, and other vehicles. Additionally, the house comes with a large shed that features an overhead storage loft, ramp, and roll-up door. This space is perfect for storing tools, equipment, and other items. The house also includes a water treatment system. House is plumbed for a whole-home generator. Upgraded appliances in the house make daily life a breeze, and the covered front porch and covered rear deck are an excellent place to relax and enjoy the beautiful surroundings. The walkout unfinished basement with rough-in for half bath provides even more space and potential for additional living areas or storage. 15 minutes to downtown Culpeper, convenient to Charlottesville, Manassas, and Fredericksburg.
Zillow last checked: 8 hours ago
Listing updated: December 08, 2023 at 04:33am
Listed by:
NON MEMBER 844-552-7444,
Non Subscribing Office
Bought with:
Pamela Jones, 0225003072
Long & Foster Real Estate, Inc.
Source: Bright MLS,MLS#: VACU2006686
Facts & features
Interior
Bedrooms & bathrooms
- Bedrooms: 4
- Bathrooms: 3
- Full bathrooms: 3
- Main level bathrooms: 3
- Main level bedrooms: 4
Basement
- Area: 1680
Heating
- Heat Pump, Electric
Cooling
- Central Air, Electric
Appliances
- Included: Electric Water Heater
- Laundry: Main Level
Features
- Combination Kitchen/Living, Entry Level Bedroom, Family Room Off Kitchen, Open Floorplan, Eat-in Kitchen, Walk-In Closet(s)
- Basement: Walk-Out Access,Rough Bath Plumb,Unfinished,Interior Entry,Exterior Entry
- Has fireplace: No
Interior area
- Total structure area: 3,360
- Total interior livable area: 1,680 sqft
- Finished area above ground: 1,680
- Finished area below ground: 0
Property
Parking
- Parking features: Driveway
- Has uncovered spaces: Yes
Accessibility
- Accessibility features: None
Features
- Levels: One
- Stories: 1
- Patio & porch: Deck, Porch
- Pool features: None
- Fencing: Split Rail
- Has view: Yes
- View description: Trees/Woods
Lot
- Size: 3.33 Acres
Details
- Additional structures: Above Grade, Below Grade
- Parcel number: 60 43B
- Zoning: RURAL AREA
- Special conditions: Standard
Construction
Type & style
- Home type: SingleFamily
- Architectural style: Traditional
- Property subtype: Single Family Residence
Materials
- Vinyl Siding
- Foundation: Block
Condition
- New construction: No
- Year built: 2014
Utilities & green energy
- Sewer: On Site Septic
- Water: Well
Community & neighborhood
Location
- Region: Culpeper
- Subdivision: None Available
Other
Other facts
- Ownership: Fee Simple
Price history
| Date | Event | Price |
|---|---|---|
| 5/4/2023 | Sold | $450,000+3.4%$268/sqft |
Source: | ||
| 2/28/2023 | Pending sale | $435,000$259/sqft |
Source: | ||
| 2/23/2023 | Listed for sale | $435,000+52.6%$259/sqft |
Source: | ||
| 5/4/2015 | Sold | $285,000$170/sqft |
Source: Public Record Report a problem | ||
Public tax history
| Year | Property taxes | Tax assessment |
|---|---|---|
| 2024 | $1,917 +2.2% | $407,900 |
| 2023 | $1,876 +3.8% | $407,900 +24.1% |
| 2022 | $1,807 | $328,600 |
Find assessor info on the county website
Neighborhood: 22701
Nearby schools
GreatSchools rating
- 7/10A G Richardson Elementary SchoolGrades: PK-5Distance: 5.2 mi
- 6/10Floyd T Binns Middle SchoolGrades: 6-8Distance: 7.8 mi
- 3/10Eastern View High SchoolGrades: 9-12Distance: 9.5 mi
Schools provided by the listing agent
- Elementary: A.g. Richardson
- Middle: Floyd T. Binns
- High: Eastern View
- District: Culpeper County Public Schools
Source: Bright MLS. This data may not be complete. We recommend contacting the local school district to confirm school assignments for this home.
Get a cash offer in 3 minutes
Find out how much your home could sell for in as little as 3 minutes with a no-obligation cash offer.
Estimated market value$516,400
Get a cash offer in 3 minutes
Find out how much your home could sell for in as little as 3 minutes with a no-obligation cash offer.
Estimated market value
$516,400
