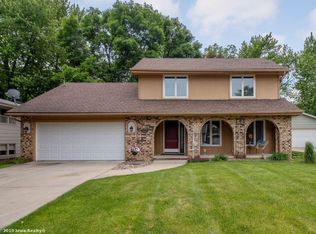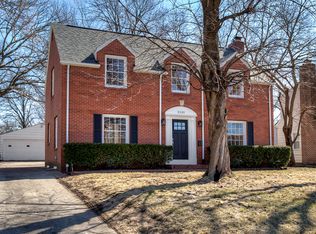Open house by appointment Email 211447thstreet@gmail.com to schedule your appointment Beautifully kept split foyer home in a quiet neighborhood. This home is minutes from the heart of Beaverdale and offers 2,100+ SF of finished living area with a walkout basement. The main level features a large open living room that transitions into a dining area with sliding doors to the wood deck & a roomy kitchen with newer stainless steal appliances. The floor is a popular LVP flooring in a rich wood grain tone that contrasts nicely with upgraded white trim. Down the hall is a full bathroom, spacious master bedroom & a second bedroom. Moving down to the lower level you'll be impressed by a large family room with a stunning gas fire place, built-in book shelves & sliding doors to a patio. The lower level includes 2 bedrooms, 3/4 bathroom, & large laundry/mud room. The entire interior has been repainted in modern tones. Updates/upgrades include NEW ROOF being put on, radon mitigation, newer furnace, AC, & electrical, all in 2012. In the back is an oversized 2-car garage & a separate storage shed. Updated landscaping with neatly trimmed trees providing the perfect shade to enjoy a summer night. Willing to work with Buyers Agents.
This property is off market, which means it's not currently listed for sale or rent on Zillow. This may be different from what's available on other websites or public sources.


