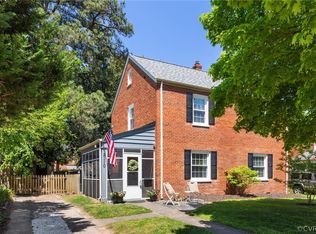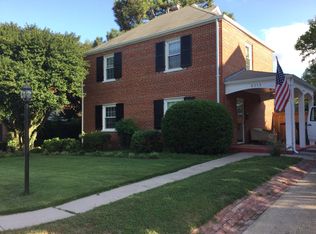Sold for $455,000
$455,000
2114 Barclay Rd, Henrico, VA 23228
4beds
3,480sqft
Single Family Residence
Built in 1945
7,348.57 Square Feet Lot
$581,300 Zestimate®
$131/sqft
$2,470 Estimated rent
Home value
$581,300
$529,000 - $645,000
$2,470/mo
Zestimate® history
Loading...
Owner options
Explore your selling options
What's special
Beautiful 2 story, 4 bedroom 2 bath home in Bryan Parkway Subdivision, located less than 10 mins. away from one of Richmond's most popular Parks Bryan Park. The park offers over 280 acres of beauty and recreation, including 2 lake like ponds for fishing, pickle ball courts, soccer fields, a disk golf course, hiking, picnicking with outdoor grills and shelters and a very accommodating play ground. The park also hosts regular events including a weekly farmers market. This recently updated brick home with 6 month old roof offers a lovely living room with built in bookshelves/cabinets, beautiful wood flooring and lots of natural light. The Dinning room is a nice size, with wood floor and lots of natural light and flows into the newly updated kitchen with granite counters and new appliances. The downstairs primary bedroom is a wonderful size with good closet space and a spectacular in-suite bathroom. Upstairs you will find 3 additional bedrooms and a great looking freshly updated hall bathroom. With private parking, a nice sized fenced in back yard, with a storage shed and a covered side porch to sit and view your nice front yard and great neighborhood, this is a gem waiting to be yours. Don't miss this one. Owner is a licensed real estate broker in The Commonwealth of Virginia
Zillow last checked: 8 hours ago
Listing updated: January 01, 2025 at 08:19am
Listed by:
Newton Carroll 804-439-3813,
Joyner Fine Properties
Bought with:
Michelle Hoot, 0225228126
First Virginia Realty Co
Source: CVRMLS,MLS#: 2430045 Originating MLS: Central Virginia Regional MLS
Originating MLS: Central Virginia Regional MLS
Facts & features
Interior
Bedrooms & bathrooms
- Bedrooms: 4
- Bathrooms: 2
- Full bathrooms: 2
Primary bedroom
- Description: Downstairs Primary, wood floor, in-suite bathroom
- Level: First
- Dimensions: 13.5 x 11.0
Bedroom 2
- Description: Wood floor, nice size bright
- Level: Second
- Dimensions: 13.0 x 11.5
Bedroom 3
- Description: Nice Size, wood floor, nice windows
- Level: Second
- Dimensions: 13.0 x 13.0
Bedroom 4
- Description: Wood Floor, nursery, office, reading room
- Level: Second
- Dimensions: 10.0 x 10.0
Additional room
- Description: Mechanical Room
- Level: First
- Dimensions: 6.0 x 7.5
Dining room
- Description: Wood floor, next to kitchen, Bright
- Level: First
- Dimensions: 13.0 x 10.0
Other
- Description: Shower
- Level: First
Other
- Description: Tub & Shower
- Level: Second
Kitchen
- Description: Bright, well appointed, newly renovated
- Level: First
- Dimensions: 10.0 x 10.0
Laundry
- Description: Large, very accommodating, with rear access
- Level: First
- Dimensions: 20.0 x 7.0
Living room
- Description: Wood floor, Bright Built in Bookcase
- Level: First
- Dimensions: 16.5 x 14.5
Heating
- Forced Air, Natural Gas
Cooling
- Central Air
Appliances
- Included: Dishwasher, Electric Water Heater, Disposal, Stove
- Laundry: Washer Hookup, Dryer Hookup
Features
- Bookcases, Built-in Features, Bedroom on Main Level, Granite Counters
- Flooring: Tile, Wood
- Basement: Crawl Space
- Attic: Pull Down Stairs
- Has fireplace: No
Interior area
- Total interior livable area: 3,480 sqft
- Finished area above ground: 1,740
- Finished area below ground: 1,740
Property
Parking
- Parking features: Driveway, No Garage, Paved
- Has uncovered spaces: Yes
Features
- Levels: Two
- Stories: 2
- Patio & porch: Side Porch
- Exterior features: Paved Driveway
- Pool features: None
- Fencing: Back Yard,Fenced
Lot
- Size: 7,348 sqft
Details
- Additional structures: Shed(s)
- Parcel number: 7817446021
- Zoning description: R4
Construction
Type & style
- Home type: SingleFamily
- Architectural style: A-Frame
- Property subtype: Single Family Residence
Materials
- Brick, Drywall, Frame
Condition
- Resale
- New construction: No
- Year built: 1945
Utilities & green energy
- Sewer: Public Sewer
- Water: Public
Community & neighborhood
Location
- Region: Henrico
- Subdivision: Bryan Parkway
Other
Other facts
- Ownership: Individuals
- Ownership type: Sole Proprietor
Price history
| Date | Event | Price |
|---|---|---|
| 12/30/2024 | Sold | $455,000-1%$131/sqft |
Source: | ||
| 12/9/2024 | Pending sale | $459,500$132/sqft |
Source: | ||
| 11/26/2024 | Listed for sale | $459,500+113.7%$132/sqft |
Source: | ||
| 10/8/2019 | Sold | $215,000$62/sqft |
Source: Public Record Report a problem | ||
| 3/18/2011 | Listing removed | $215,000$62/sqft |
Source: RE/MAX Commonwealth Report a problem | ||
Public tax history
| Year | Property taxes | Tax assessment |
|---|---|---|
| 2024 | $2,853 +1.8% | $335,700 +1.8% |
| 2023 | $2,802 +13.3% | $329,700 +13.3% |
| 2022 | $2,473 +6.4% | $290,900 +8.9% |
Find assessor info on the county website
Neighborhood: 23228
Nearby schools
GreatSchools rating
- 4/10Lakeside Elementary SchoolGrades: PK-5Distance: 1 mi
- 6/10Moody Middle SchoolGrades: 6-8Distance: 1.8 mi
- 2/10Hermitage High SchoolGrades: 9-12Distance: 3.4 mi
Schools provided by the listing agent
- Elementary: Lakeside
- Middle: Moody
- High: Hermitage
Source: CVRMLS. This data may not be complete. We recommend contacting the local school district to confirm school assignments for this home.
Get a cash offer in 3 minutes
Find out how much your home could sell for in as little as 3 minutes with a no-obligation cash offer.
Estimated market value
$581,300

