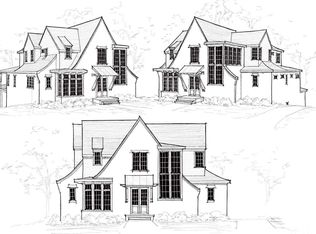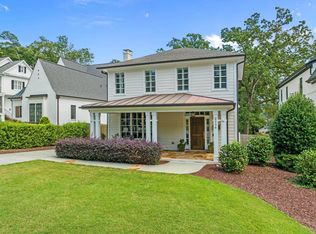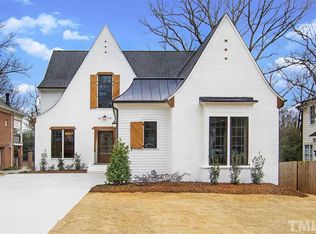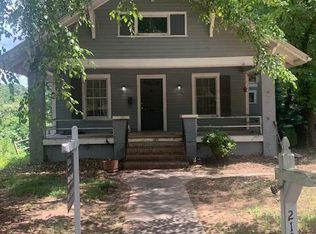Sold for $2,375,000 on 08/28/25
$2,375,000
2114 Cowper Dr, Raleigh, NC 27608
4beds
4,401sqft
Single Family Residence, Residential
Built in 2022
0.33 Acres Lot
$2,374,700 Zestimate®
$540/sqft
$5,620 Estimated rent
Home value
$2,374,700
$2.26M - $2.49M
$5,620/mo
Zestimate® history
Loading...
Owner options
Explore your selling options
What's special
Situated in Raleigh's coveted historic Bloomsbury neighborhood, 2114 Cowper Drive is a custom-built English cottage-style residence that masterfully blends timeless character with refined design. Thoughtful architectural details and curated finishes flow throughout the home, from the gourmet kitchen with a large center island, walk-in pantry, and scullery, to the inviting family room anchored by a sophisticated fireplace. An elegant main-level guest suite with a private bath offers comfort and privacy, while a dedicated office provides a serene space for work or study. The expansive upstairs layout includes a luxurious owner's retreat with a spa-inspired bath, a versatile loft, two additional bedrooms, and a spacious recreation room perfect for a home gym or media lounge. Enjoy seamless indoor-outdoor living on the screened porch with fireplace, overlooking the beautifully landscaped and private backyard. A rare opportunity to own a bespoke home in one of Raleigh's most storied and picturesque neighborhoods
Zillow last checked: 8 hours ago
Listing updated: October 28, 2025 at 01:05am
Listed by:
Megan Hackley 919-649-1610,
Hodge & Kittrell Sotheby's Int,
Kathleen Deaton Lalor 281-841-0668,
Hodge & Kittrell Sotheby's Int
Bought with:
Debbie England, 194393
Triangle Midtown Realty
Source: Doorify MLS,MLS#: 10104659
Facts & features
Interior
Bedrooms & bathrooms
- Bedrooms: 4
- Bathrooms: 5
- Full bathrooms: 3
- 1/2 bathrooms: 2
Heating
- Forced Air, Natural Gas, Zoned
Cooling
- Central Air, Zoned
Appliances
- Included: Bar Fridge, Dishwasher, Disposal, Dryer, Gas Cooktop, Microwave, Range Hood, Refrigerator, Self Cleaning Oven, Stainless Steel Appliance(s), Tankless Water Heater, Vented Exhaust Fan, Oven, Washer
- Laundry: Electric Dryer Hookup, Laundry Room, Sink, Upper Level
Features
- Built-in Features, Pantry, Ceiling Fan(s), Dry Bar, Eat-in Kitchen, Entrance Foyer, Granite Counters, High Ceilings, High Speed Internet, Kitchen Island, Living/Dining Room Combination, Open Floorplan, Quartz Counters, Separate Shower, Smooth Ceilings, Stone Counters, Storage, Walk-In Closet(s), Walk-In Shower, Water Closet
- Flooring: Hardwood, Tile
- Has fireplace: Yes
- Fireplace features: Family Room, Gas Log, Outside
Interior area
- Total structure area: 4,401
- Total interior livable area: 4,401 sqft
- Finished area above ground: 4,401
- Finished area below ground: 0
Property
Parking
- Total spaces: 4
- Parking features: Concrete, Driveway, Electric Vehicle Charging Station(s), Garage, Garage Door Opener, Garage Faces Side
- Attached garage spaces: 2
- Uncovered spaces: 2
Features
- Levels: Two
- Stories: 2
- Patio & porch: Covered, Deck, Rear Porch, Screened
- Exterior features: Fenced Yard, Private Yard, Rain Gutters
- Fencing: Back Yard, Wood
- Has view: Yes
Lot
- Size: 0.33 Acres
- Features: Back Yard, Front Yard, Garden, Landscaped
Details
- Parcel number: 1704393517
- Special conditions: Standard
Construction
Type & style
- Home type: SingleFamily
- Architectural style: Modern, Traditional, Transitional
- Property subtype: Single Family Residence, Residential
Materials
- Brick, Fiber Cement
- Foundation: Pillar/Post/Pier
- Roof: Metal, Shingle
Condition
- New construction: No
- Year built: 2022
Details
- Builder name: Exeter Building Company
Utilities & green energy
- Sewer: Public Sewer
- Water: Public
Green energy
- Energy efficient items: Lighting, Thermostat
Community & neighborhood
Location
- Region: Raleigh
- Subdivision: Bloomsbury
Price history
| Date | Event | Price |
|---|---|---|
| 8/28/2025 | Sold | $2,375,000-4.6%$540/sqft |
Source: | ||
| 7/12/2025 | Pending sale | $2,490,000$566/sqft |
Source: | ||
| 6/20/2025 | Listed for sale | $2,490,000+352.7%$566/sqft |
Source: | ||
| 4/27/2021 | Sold | $550,000-70.3%$125/sqft |
Source: Public Record Report a problem | ||
| 5/14/2020 | Listed for sale | $1,850,000+347.9%$420/sqft |
Source: Howard Perry & Walston Realtor #2319152 Report a problem | ||
Public tax history
| Year | Property taxes | Tax assessment |
|---|---|---|
| 2025 | $18,147 +0.4% | $2,078,545 |
| 2024 | $18,072 +25.3% | $2,078,545 +57.3% |
| 2023 | $14,421 +73.1% | $1,321,224 +60.5% |
Find assessor info on the county website
Neighborhood: Five Points
Nearby schools
GreatSchools rating
- 7/10Root Elementary SchoolGrades: PK-5Distance: 1.1 mi
- 6/10Oberlin Middle SchoolGrades: 6-8Distance: 0.5 mi
- 7/10Needham Broughton HighGrades: 9-12Distance: 1.3 mi
Schools provided by the listing agent
- Elementary: Wake - Root
- Middle: Wake - Oberlin
- High: Wake - Broughton
Source: Doorify MLS. This data may not be complete. We recommend contacting the local school district to confirm school assignments for this home.
Get a cash offer in 3 minutes
Find out how much your home could sell for in as little as 3 minutes with a no-obligation cash offer.
Estimated market value
$2,374,700
Get a cash offer in 3 minutes
Find out how much your home could sell for in as little as 3 minutes with a no-obligation cash offer.
Estimated market value
$2,374,700



