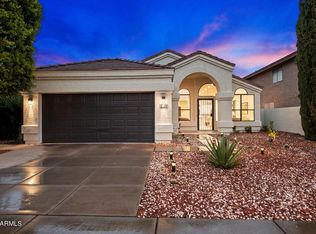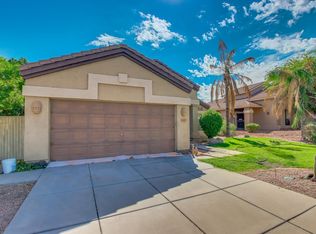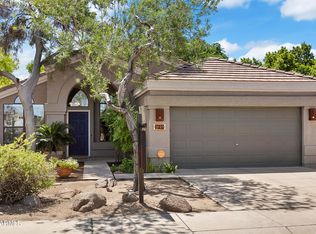Sold for $565,000
$565,000
2114 E Escuda Rd, Phoenix, AZ 85024
4beds
3baths
2,405sqft
Single Family Residence
Built in 1995
5,985 Square Feet Lot
$564,000 Zestimate®
$235/sqft
$2,741 Estimated rent
Home value
$564,000
$513,000 - $615,000
$2,741/mo
Zestimate® history
Loading...
Owner options
Explore your selling options
What's special
Welcome to this well maintained home in the highly coveted Mountain Cove. Rare 4 bed/3 full bath floor plan in a prime North Phoenix location with beautiful mountain views, N/S exposure, friendly neighborhood ambiance and no HOA. You'll love the soaring vaulted ceilings upon entry and in the formal living and dining areas. The kitchen, complete with upgraded cabinetry, granite counters and a spacious island, seamlessly flows into a second living area with a custom fireplace. Lower level hosts one bedroom and full bath, along with an office featuring a built in workstation that can easily be converted to a 5th bedroom. The upstairs primary suite features a balcony for enjoying the scenic views. Step outside to a low maintenance backyard, covered patio and built in BBQ for relaxation and entertaining. New roof! Don't miss this opportunity to live in close proximity to the 51, 101 and I-17 freeways. Enjoy everything that Desert Ridge, High Street and Scottsdale has to offer. Close to hiking trails and in the Paradise Valley School District.
Zillow last checked: 8 hours ago
Listing updated: September 09, 2025 at 01:06am
Listed by:
Theresa Franco 602-384-7339,
Jason Mitchell Real Estate
Bought with:
Elizabeth Rolfe, BR530393000
HomeSmart
Source: ARMLS,MLS#: 6865499

Facts & features
Interior
Bedrooms & bathrooms
- Bedrooms: 4
- Bathrooms: 3
Heating
- Electric
Cooling
- Central Air, Ceiling Fan(s)
Features
- Granite Counters, Double Vanity, Upstairs, Eat-in Kitchen, Kitchen Island, Pantry, Full Bth Master Bdrm, Separate Shwr & Tub
- Flooring: Tile, Wood
- Windows: Double Pane Windows
- Has basement: No
Interior area
- Total structure area: 2,405
- Total interior livable area: 2,405 sqft
Property
Parking
- Total spaces: 4
- Parking features: Garage, Open
- Garage spaces: 2
- Uncovered spaces: 2
Features
- Stories: 2
- Patio & porch: Covered, Patio
- Exterior features: Balcony
- Pool features: None
- Spa features: None
- Fencing: Block
Lot
- Size: 5,985 sqft
- Features: Dirt Front, Dirt Back
Details
- Parcel number: 21326114
Construction
Type & style
- Home type: SingleFamily
- Property subtype: Single Family Residence
Materials
- Stucco, Wood Frame, Painted
- Roof: Tile
Condition
- Year built: 1995
Details
- Builder name: Coventry
Utilities & green energy
- Sewer: Public Sewer
- Water: City Water
Community & neighborhood
Location
- Region: Phoenix
- Subdivision: MOUNTAIN COVE
Other
Other facts
- Listing terms: Cash,Conventional,VA Loan
- Ownership: Fee Simple
Price history
| Date | Event | Price |
|---|---|---|
| 9/8/2025 | Sold | $565,000-2.6%$235/sqft |
Source: | ||
| 8/12/2025 | Pending sale | $580,000$241/sqft |
Source: | ||
| 7/25/2025 | Price change | $580,000-1.7%$241/sqft |
Source: | ||
| 7/11/2025 | Price change | $589,999-1.6%$245/sqft |
Source: | ||
| 6/25/2025 | Price change | $599,500-0.9%$249/sqft |
Source: | ||
Public tax history
| Year | Property taxes | Tax assessment |
|---|---|---|
| 2025 | $2,308 +2.6% | $49,070 -1.2% |
| 2024 | $2,250 +2.3% | $49,680 +101.2% |
| 2023 | $2,200 -1.1% | $24,692 -21.7% |
Find assessor info on the county website
Neighborhood: Paradise Valley
Nearby schools
GreatSchools rating
- 2/10Eagle Ridge Elementary SchoolGrades: PK-6Distance: 1 mi
- 4/10North Canyon High SchoolGrades: 8-12Distance: 0.9 mi
- 7/10Mountain Trail Middle SchoolGrades: 7-8Distance: 1.8 mi
Schools provided by the listing agent
- Elementary: Sunset Canyon School
- Middle: Mountain Trail Middle School
- High: North Canyon High School
- District: Paradise Valley Unified District
Source: ARMLS. This data may not be complete. We recommend contacting the local school district to confirm school assignments for this home.
Get a cash offer in 3 minutes
Find out how much your home could sell for in as little as 3 minutes with a no-obligation cash offer.
Estimated market value$564,000
Get a cash offer in 3 minutes
Find out how much your home could sell for in as little as 3 minutes with a no-obligation cash offer.
Estimated market value
$564,000


