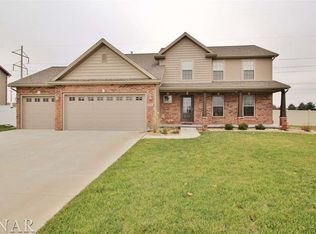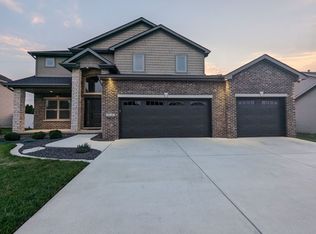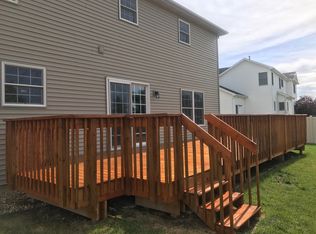A stunning customized home in immaculate condition located in coveted Eagle View South. Featuring an oversized main level open floor plan, perfect for entertaining. Large kitchen with fantastic seating space, upgraded stainless appliances. Large pantry. Master bath features a beautiful custom walk-in shower that is a must-see feature. Huge .62 acre lot. Upgraded 6ft vinyl fencing provides privacy around the entire back yard. Custom window treatments throughout. Large second floor loft can be utilized for a multitude of uses. Shows like a new construction.
This property is off market, which means it's not currently listed for sale or rent on Zillow. This may be different from what's available on other websites or public sources.



