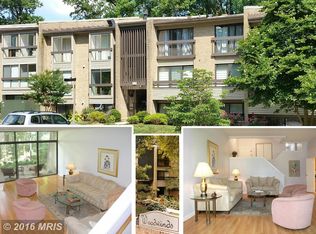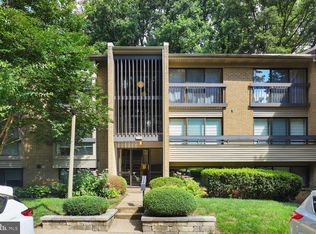This 1249 square foot condo home has 2 bedrooms and 2.0 bathrooms. This home is located at 2114 Green Watch Way Unit 101, Reston, VA 20191.
This property is off market, which means it's not currently listed for sale or rent on Zillow. This may be different from what's available on other websites or public sources.

