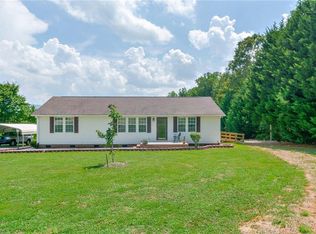Sold for $189,900
$189,900
2114 Pilot Westfield Rd, Pilot Mountain, NC 27041
2beds
1,292sqft
Stick/Site Built, Residential, Single Family Residence
Built in 1965
1.01 Acres Lot
$191,000 Zestimate®
$--/sqft
$1,374 Estimated rent
Home value
$191,000
Estimated sales range
Not available
$1,374/mo
Zestimate® history
Loading...
Owner options
Explore your selling options
What's special
**HIGHEST & BEST DUE BY 8 PM ON 08/05/25** Charming 2-bedroom, 1-bath home nestled in a peaceful rural setting with beautiful mountain views! This cozy retreat offers the perfect blend of privacy and natural beauty, making it an ideal full-time residence or weekend getaway. Enjoy morning coffee on the porch while taking in the serene landscape. With open skies, quiet surroundings, and endless potential, this property is your chance to own a slice of mountain paradise.
Zillow last checked: 8 hours ago
Listing updated: September 05, 2025 at 01:59pm
Listed by:
Megan Senter 336-618-6444,
Keller Williams Realty Elite
Bought with:
David Stephens, 351499
Carolina Triad Choice Realty
Source: Triad MLS,MLS#: 1188568 Originating MLS: Winston-Salem
Originating MLS: Winston-Salem
Facts & features
Interior
Bedrooms & bathrooms
- Bedrooms: 2
- Bathrooms: 2
- Full bathrooms: 2
- Main level bathrooms: 2
Primary bedroom
- Level: Main
- Dimensions: 13.5 x 10
Bedroom 2
- Level: Main
- Dimensions: 12 x 10
Den
- Level: Main
- Dimensions: 12.5 x 11
Kitchen
- Level: Main
- Dimensions: 22 x 9
Living room
- Level: Main
- Dimensions: 12.5 x 10.5
Other
- Level: Main
- Dimensions: 10 x 8
Heating
- Fireplace(s), Oil
Cooling
- Central Air
Appliances
- Included: Oven, Dishwasher, Exhaust Fan, Range Hood, Electric Water Heater
- Laundry: 2nd Dryer Connection, Washer Hookup
Features
- Ceiling Fan(s), Dead Bolt(s), Pantry
- Flooring: Vinyl, Wood
- Basement: Unfinished, Cellar
- Number of fireplaces: 1
- Fireplace features: Living Room
Interior area
- Total structure area: 1,628
- Total interior livable area: 1,292 sqft
- Finished area above ground: 1,292
Property
Parking
- Total spaces: 2
- Parking features: Carport, Attached Carport, Detached Carport
- Attached garage spaces: 2
- Has carport: Yes
Features
- Levels: One
- Stories: 1
- Exterior features: Garden
- Pool features: None
- Fencing: None
Lot
- Size: 1.01 Acres
Details
- Parcel number: 598800121393
- Zoning: R-A
- Special conditions: Owner Sale
- Other equipment: Sump Pump
Construction
Type & style
- Home type: SingleFamily
- Property subtype: Stick/Site Built, Residential, Single Family Residence
Materials
- Brick
Condition
- Year built: 1965
Utilities & green energy
- Sewer: Septic Tank
- Water: Well
Community & neighborhood
Security
- Security features: Smoke Detector(s)
Location
- Region: Pilot Mountain
Other
Other facts
- Listing agreement: Exclusive Right To Sell
Price history
| Date | Event | Price |
|---|---|---|
| 9/5/2025 | Sold | $189,900 |
Source: | ||
| 8/6/2025 | Pending sale | $189,900 |
Source: | ||
| 8/1/2025 | Listed for sale | $189,900+659.6% |
Source: | ||
| 11/4/2021 | Sold | $25,000-73.3%$19/sqft |
Source: Public Record Report a problem | ||
| 11/16/2018 | Sold | $93,500 |
Source: | ||
Public tax history
| Year | Property taxes | Tax assessment |
|---|---|---|
| 2024 | $761 +9.5% | $93,900 |
| 2023 | $695 | $93,900 |
| 2022 | $695 | $93,900 |
Find assessor info on the county website
Neighborhood: 27041
Nearby schools
GreatSchools rating
- 5/10Nancy Reynolds ElementaryGrades: K-5Distance: 4.5 mi
- 8/10Piney Grove MiddleGrades: 6-8Distance: 11.1 mi
- 2/10North Stokes HighGrades: 9-12Distance: 8.2 mi
Get a cash offer in 3 minutes
Find out how much your home could sell for in as little as 3 minutes with a no-obligation cash offer.
Estimated market value$191,000
Get a cash offer in 3 minutes
Find out how much your home could sell for in as little as 3 minutes with a no-obligation cash offer.
Estimated market value
$191,000
