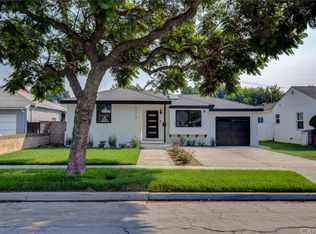Prime Los Altos turn-key home! Virtually everything in this home is brand new with designer finishes. Upon entering you will be led by the beautiful wide-plank oak flooring throughout to a Chef's Kitchen featuring Quartz countertops, a butcher block center island and new stainless steel appliances. There is lots of natural light provided by large, double-pane windows, and skylights. Enjoy the views of the backyard from your Master Suite with a spacious walk-in closet and private Master Bathroom with a large frameless glass shower, dual vanities, designer fixtures and Carrara marble. There are two spacious guest bedrooms together with a newly remodeled Guest Bathroom. This home is equipped with a new roof, new HVAC, new electrical, a new tankless water heater and new plumbing! The home is thoughtfully set up with a Ring doorbell, Nest thermostat, and security lighting around the perimeter. The amazing yard features a newly built Pergola and concrete patio for entertaining plus a grassy yard with room to play! This home is completely move-in ready and you can't beat this location. Near Los Altos park, tons of shopping, restaurants, schools and CSULB. Come and see what it is like to live in one of the most desirable neighborhoods in Long Beach!
This property is off market, which means it's not currently listed for sale or rent on Zillow. This may be different from what's available on other websites or public sources.
