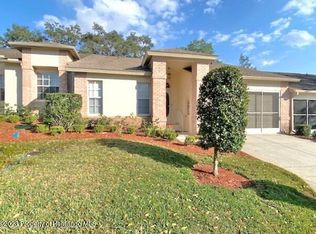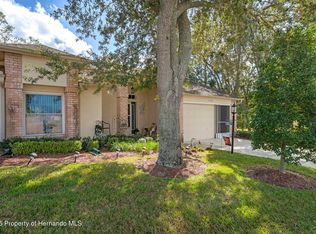Sold for $299,000
$299,000
2114 Springmeadow Dr, Spring Hill, FL 34606
2beds
1,840sqft
Single Family Residence
Built in 1995
4,791.6 Square Feet Lot
$306,800 Zestimate®
$163/sqft
$2,170 Estimated rent
Home value
$306,800
$291,000 - $322,000
$2,170/mo
Zestimate® history
Loading...
Owner options
Explore your selling options
What's special
Take a look at this beautiful Expanded Oakmont villa, 1840 sq. ft. of living area, 2/2/2. This home is extremely well maintained. When you enter through the double door entry the first thing you will notice are the gorgeous engineered hardwood flooring throughout the living area, both bedrooms and kitchen, both baths are tiled. A pocket door closes off the Guest Suite for privacy for your visitors. The large guest closet has been converted into a convenient office with upper and lower cabinets for plenty of storage, and as a bonus it has a window. The galley kitchen has a newer Bosh dishwasher, cabinets with pull-outs, and a cabinet with a pull-out for the waste basket, large pantry and breakfast nook. The laundry room has a newer stackable washer & dryer, upper and lower cabinet for additional storage. The large open patio looks out to the beautiful treelined common area providing a very relaxing, peaceful natural environment. Roof - 2015, A/C - 2009 - serviced annually. This is a NO PET village. Termite protection is also included in the $110.00 monthly maintenance fee. Furniture sold separately. Golf Cart NOT for sale. Timber Pines is an award winning, 55+ Active Adult Community, Gated Community with 4 golf courses, 2 pools & hot tubs, Country Club, restaurant and lounge, Performing Arts Center, 2 Pro Shops, 12 new state-of-the-art Pickle Ball Courts, Tennis, 2 new Dog Parks and a new Wellness Center & Fitness Center that opened February 2023, over 100 clubs and activities to enjoy in this beautifully maintained community. The HOA Fee $304 includes 250 channels + Entertainment + Sports, 1 HD box and 1 HD box with DVR or Cloud Accessible DVR, and High-Speed Internet. A one time, $2,400 Buyer's Capital Contribution is due at closing.
Zillow last checked: 8 hours ago
Listing updated: November 15, 2024 at 11:25am
Listed by:
Madelin A Cusick 954-295-0676,
SandPeak Realty Inc
Bought with:
Jacqueline K Evans, SL3318164
Keller Williams-Elite Partners
Source: HCMLS,MLS#: 2236903
Facts & features
Interior
Bedrooms & bathrooms
- Bedrooms: 2
- Bathrooms: 2
- Full bathrooms: 2
Heating
- Central, Electric, Heat Pump
Cooling
- Central Air, Electric
Appliances
- Included: Dishwasher, Disposal, Electric Oven, Microwave, Refrigerator, Washer/Dryer Stacked
- Laundry: Sink
Features
- Ceiling Fan(s), Double Vanity, Open Floorplan, Pantry, Primary Bathroom - Shower No Tub, Master Downstairs, Vaulted Ceiling(s), Walk-In Closet(s)
- Flooring: Tile, Wood
- Has fireplace: No
Interior area
- Total structure area: 1,840
- Total interior livable area: 1,840 sqft
Property
Parking
- Total spaces: 2
- Parking features: Attached, Garage Door Opener
- Attached garage spaces: 2
Features
- Stories: 1
- Patio & porch: Patio
Lot
- Size: 4,791 sqft
Details
- Parcel number: R27 223 17 6580 0000 0470
- Zoning: PDP
- Zoning description: Planned Development Project
Construction
Type & style
- Home type: SingleFamily
- Architectural style: Contemporary
- Property subtype: Single Family Residence
Materials
- Block, Concrete, Stucco
- Roof: Shingle
Condition
- Fixer
- New construction: No
- Year built: 1995
Utilities & green energy
- Sewer: Public Sewer
- Water: Public
- Utilities for property: Cable Available, Electricity Available
Green energy
- Energy efficient items: Roof, Thermostat
- Water conservation: Water Recycling
Community & neighborhood
Security
- Security features: Smoke Detector(s)
Senior living
- Senior community: Yes
Location
- Region: Spring Hill
- Subdivision: Timber Pines Tr 58
HOA & financial
HOA
- Has HOA: Yes
- HOA fee: $304 monthly
- Amenities included: Clubhouse, Fitness Center, Gated, Golf Course, Pool, RV/Boat Storage, Security, Shuffleboard Court, Spa/Hot Tub, Tennis Court(s), Other
- Services included: Cable TV, Insurance, Maintenance Grounds, Pest Control, Security, Other
- Second HOA fee: $110 monthly
Other
Other facts
- Listing terms: Cash,Conventional,Lease Option
- Road surface type: Paved
Price history
| Date | Event | Price |
|---|---|---|
| 3/25/2024 | Sold | $299,000$163/sqft |
Source: | ||
| 3/13/2024 | Pending sale | $299,000$163/sqft |
Source: | ||
| 3/11/2024 | Price change | $299,000-10.7%$163/sqft |
Source: | ||
| 3/5/2024 | Price change | $335,000-5.6%$182/sqft |
Source: | ||
| 2/24/2024 | Listed for sale | $355,000+141.5%$193/sqft |
Source: | ||
Public tax history
Tax history is unavailable.
Find assessor info on the county website
Neighborhood: Timber Pines
Nearby schools
GreatSchools rating
- 2/10Deltona Elementary SchoolGrades: PK-5Distance: 0.1 mi
- 4/10Fox Chapel Middle SchoolGrades: 6-8Distance: 3.6 mi
- 3/10Weeki Wachee High SchoolGrades: 9-12Distance: 9.8 mi
Schools provided by the listing agent
- Elementary: Deltona
- Middle: Fox Chapel
- High: Weeki Wachee
Source: HCMLS. This data may not be complete. We recommend contacting the local school district to confirm school assignments for this home.
Get a cash offer in 3 minutes
Find out how much your home could sell for in as little as 3 minutes with a no-obligation cash offer.
Estimated market value
$306,800

